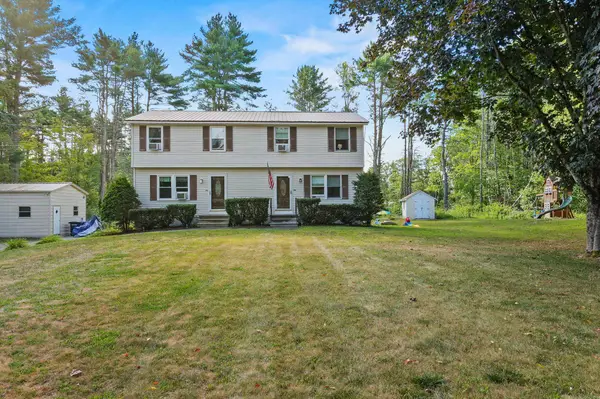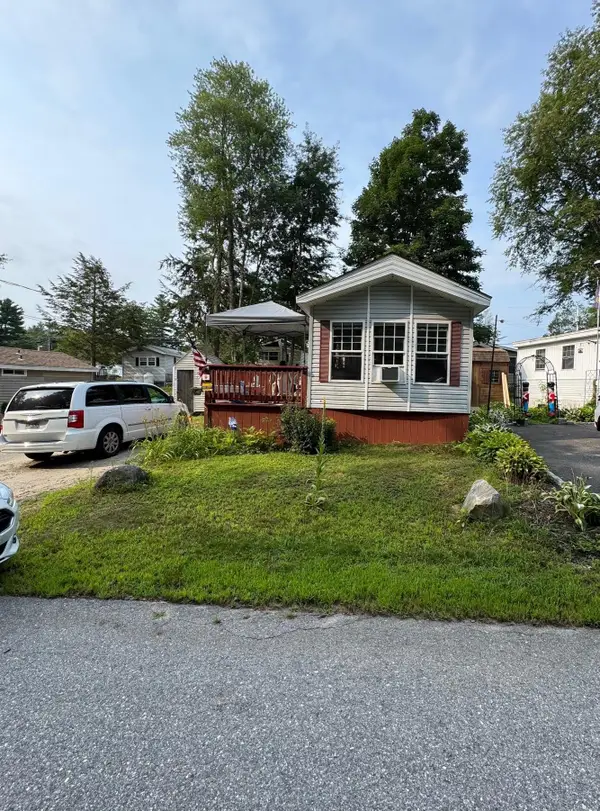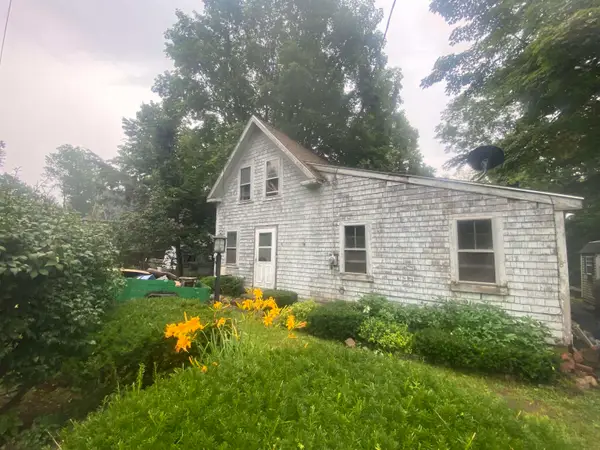Address Withheld By Seller, Danville, NH 03819
Local realty services provided by:ERA Key Realty Services
Address Withheld By Seller,Danville, NH 03819
$160,000
- 2 Beds
- 1 Baths
- 1,094 sq. ft.
- Mobile / Manufactured
- Active
Listed by:judy tuscanoCell: 603-498-2263
Office:bhhs verani seacoast
MLS#:5058050
Source:PrimeMLS
Sorry, we are unable to map this address
Price summary
- Price:$160,000
- Price per sq. ft.:$146.25
- Monthly HOA dues:$525
About this home
Enjoy coming home to the peaceful Iron Wheel 55& adult community built among a combination of forest and meadow areas. This 1985 built home features an open concept living area which leads to the dining area, rear deck and galley style stainless kitchen with loads of storage in the two pantry closets. Separate laundry room adds easy access to your rear entrance. The full bath is situated off the hallway leading to 2 spacious bedrooms. This home has a generous sized yard and two sheds to store your outdoor tools and your seasonal decorations. Front and rear entry's are protected with enclosed porches. Imagine yourself enjoying your morning coffee or tea on your deck while taking in the nature surrounding you. Pets are allowed in this park upon approval. Recreation area is located near the mail house and features several picnic tables, bocci court, horseshoe area or bring your Corn Hole Boards and set up a tournament.
Contact an agent
Home facts
- Year built:1985
- Listing ID #:5058050
- Added:6 day(s) ago
- Updated:August 31, 2025 at 10:24 AM
Rooms and interior
- Bedrooms:2
- Total bathrooms:1
- Full bathrooms:1
- Living area:1,094 sq. ft.
Heating and cooling
- Cooling:Wall AC
- Heating:Forced Air, Hot Air
Structure and exterior
- Roof:Asphalt Shingle
- Year built:1985
- Building area:1,094 sq. ft.
Utilities
- Sewer:Community, Septic
Finances and disclosures
- Price:$160,000
- Price per sq. ft.:$146.25
- Tax amount:$1,601 (2024)
New listings near 03819
 $369,900Pending2 beds 2 baths1,050 sq. ft.
$369,900Pending2 beds 2 baths1,050 sq. ft.Address Withheld By Seller, Danville, NH 03819
MLS# 5058035Listed by: LAMACCHIA REALTY, INC. $999,999Active3 beds 3 baths3,137 sq. ft.
$999,999Active3 beds 3 baths3,137 sq. ft.Address Withheld By Seller, Danville, NH 03819
MLS# 5057253Listed by: TESSA PARZIALE REAL ESTATE $92,000Pending1 beds 1 baths408 sq. ft.
$92,000Pending1 beds 1 baths408 sq. ft.Address Withheld By Seller, Danville, NH 03819
MLS# 5055979Listed by: THE MERRILL BARTLETT GROUP $99,000Pending1 beds 1 baths408 sq. ft.
$99,000Pending1 beds 1 baths408 sq. ft.Address Withheld By Seller, Danville, NH 03819
MLS# 5055223Listed by: COLDWELL BANKER REALTY HAVERHILL MA $224,900Active3 beds 1 baths1,306 sq. ft.
$224,900Active3 beds 1 baths1,306 sq. ft.Address Withheld By Seller, Danville, NH 03819
MLS# 5055039Listed by: CRG $499,900Pending3 beds 1 baths1,575 sq. ft.
$499,900Pending3 beds 1 baths1,575 sq. ft.Address Withheld By Seller, Danville, NH 03819
MLS# 5054487Listed by: 117 REALTY $149,900Active2 beds 1 baths868 sq. ft.
$149,900Active2 beds 1 baths868 sq. ft.Address Withheld By Seller, Danville, NH 03819-5148
MLS# 5054448Listed by: BHHS VERANI WINDHAM $669,900Pending3 beds 2 baths2,964 sq. ft.
$669,900Pending3 beds 2 baths2,964 sq. ft.Address Withheld By Seller, Danville, NH 03819
MLS# 5054373Listed by: BHG MASIELLO ATKINSON $779,900Pending3 beds 4 baths2,633 sq. ft.
$779,900Pending3 beds 4 baths2,633 sq. ft.Address Withheld By Seller, Danville, NH 03819
MLS# 5054096Listed by: BHHS VERANI REALTY METHUEN
