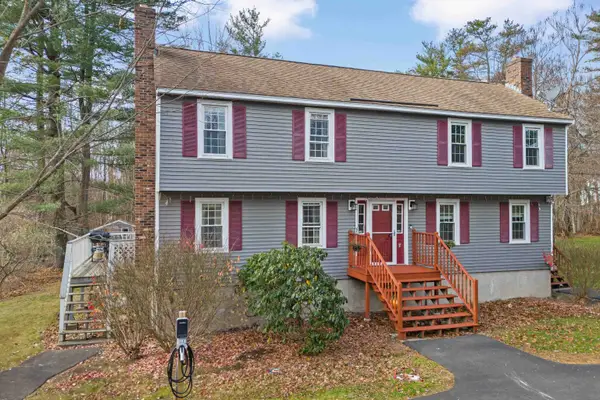13 Craven Terrace, Derry, NH 03038
Local realty services provided by:ERA Key Realty Services
13 Craven Terrace,Derry, NH 03038
$525,000
- 4 Beds
- 2 Baths
- 1,974 sq. ft.
- Single family
- Active
Listed by: kayla baglione
Office: laer realty partners/goffstown
MLS#:5070188
Source:PrimeMLS
Price summary
- Price:$525,000
- Price per sq. ft.:$260.42
About this home
This is the home you have been looking for its perfect for your family ! Enter to a fresh foyer, with new railings , New light fixtures, and freshly painted main level living and dining space. It is bright and open making it a great space to gather. The Hardwood Floors have been sanded and are ready for finishing. A flexible floorplan with 3 bedrooms upstairs and an additional bedroom suite and family room below. There is even a laundry room! Bright white kitchen with young stainless appliances that compliment the tin backsplash and new large stainless sink. Two updated full bathrooms one on each level! Upstairs bathroom features a tub/shower combo and downstairs is a standup shower. A large yard with a fenced in portion and a freshly poured walk way! Manicured front lawn, parking in the driveway and even a spot for your RV ! Large shed in good condition. Newly replaced 2024 septic tank and pipe. Newly replaced water heater. Welcoming well kept neighborhood ! Come grab this one before it's gone!!
Contact an agent
Home facts
- Year built:1971
- Listing ID #:5070188
- Added:1 day(s) ago
- Updated:November 20, 2025 at 02:37 AM
Rooms and interior
- Bedrooms:4
- Total bathrooms:2
- Full bathrooms:1
- Living area:1,974 sq. ft.
Heating and cooling
- Heating:Forced Air
Structure and exterior
- Roof:Asphalt Shingle
- Year built:1971
- Building area:1,974 sq. ft.
- Lot area:0.85 Acres
Utilities
- Sewer:Private
Finances and disclosures
- Price:$525,000
- Price per sq. ft.:$260.42
- Tax amount:$9,267 (2024)
New listings near 13 Craven Terrace
- New
 $205,000Active-- beds 1 baths324 sq. ft.
$205,000Active-- beds 1 baths324 sq. ft.2 Silvestri Circle #6, Derry, NH 03038
MLS# 5070084Listed by: BHG MASIELLO ATKINSON - New
 $339,000Active2 beds 2 baths1,432 sq. ft.
$339,000Active2 beds 2 baths1,432 sq. ft.13R Gamache Road, Derry, NH 03038
MLS# 5070034Listed by: EXP REALTY - New
 $259,900Active2 beds 1 baths945 sq. ft.
$259,900Active2 beds 1 baths945 sq. ft.2 Silvestri Circle #13, Derry, NH 03038
MLS# 5070029Listed by: REALTY ONE GROUP NEXT LEVEL - New
 $625,000Active4 beds 3 baths2,493 sq. ft.
$625,000Active4 beds 3 baths2,493 sq. ft.7 Dexter Street, Derry, NH 03038
MLS# 5069923Listed by: EXP REALTY - Open Sat, 10 to 11:30amNew
 $324,900Active2 beds 2 baths1,054 sq. ft.
$324,900Active2 beds 2 baths1,054 sq. ft.5A Homestead Drive, Derry, NH 03038
MLS# 5069905Listed by: RE/MAX SYNERGY - New
 $405,000Active3 beds 1 baths1,612 sq. ft.
$405,000Active3 beds 1 baths1,612 sq. ft.56 Bedard Avenue, Derry, NH 03038
MLS# 5069850Listed by: EXP REALTY - New
 $375,000Active3 beds 2 baths1,167 sq. ft.
$375,000Active3 beds 2 baths1,167 sq. ft.31 South Avenue #L, Derry, NH 03038
MLS# 5069836Listed by: COLDWELL BANKER CLASSIC REALTY - Open Fri, 4 to 6pmNew
 $395,000Active2 beds 2 baths1,756 sq. ft.
$395,000Active2 beds 2 baths1,756 sq. ft.5 Tsienneto Road #41, Derry, NH 03038
MLS# 5069827Listed by: KELLER WILLIAMS REALTY-METROPOLITAN - Open Sat, 11am to 1pmNew
 $397,000Active2 beds 1 baths1,253 sq. ft.
$397,000Active2 beds 1 baths1,253 sq. ft.3 Exeter Street, Derry, NH 03038
MLS# 5069786Listed by: COLDWELL BANKER CLASSIC REALTY
