27 Mt Pleasant Street #L, Derry, NH 03038
Local realty services provided by:ERA Key Realty Services
27 Mt Pleasant Street #L,Derry, NH 03038
$600,000
- 3 Beds
- 3 Baths
- 1,591 sq. ft.
- Condominium
- Pending
Listed by:james curranCell: 603-661-9443
Office:sierra realty
MLS#:5056087
Source:PrimeMLS
Price summary
- Price:$600,000
- Price per sq. ft.:$213.68
About this home
This new construction condex in Derry is a short walk from both Grinnell and Hood schools. With a large yard to play in, close proximity to the Derry Rail Trail, proximity to public library and golf course, easy access to interstate 93, and a quiet neighborhood, this home offers a high quality of life. The condex is 3 bedrooms, 2.5 baths. The laundry is upstairs for convenience. This home offers a two car garage as well as a full unfinished, walkout basement for future expansion. White oak hardwood flooring downstairs, tile in the bathrooms, and plush carpet in the bedrooms. The master bedroom has a large master bath with a tiled shower and walk-in closet. The kitchen boasts 9' ceilings with quartz countertops with a tiled backsplash, under cabinet lighting, stainless LG appliances, a large island, and a deck off the back to relax and grill on. There are no condo fees here! Listing agent has interest in the listing.
Contact an agent
Home facts
- Year built:2025
- Listing ID #:5056087
- Added:49 day(s) ago
- Updated:October 01, 2025 at 07:18 AM
Rooms and interior
- Bedrooms:3
- Total bathrooms:3
- Full bathrooms:1
- Living area:1,591 sq. ft.
Heating and cooling
- Cooling:Central AC
- Heating:Energy Star System, Forced Air
Structure and exterior
- Year built:2025
- Building area:1,591 sq. ft.
- Lot area:0.39 Acres
Schools
- High school:Pinkerton Academy
- Middle school:Gilbert H. Hood Middle School
- Elementary school:Grinnell Elementary School
Utilities
- Sewer:Public Available
Finances and disclosures
- Price:$600,000
- Price per sq. ft.:$213.68
New listings near 27 Mt Pleasant Street #L
- Open Sat, 10:30am to 12:30pmNew
 $599,900Active3 beds 3 baths2,772 sq. ft.
$599,900Active3 beds 3 baths2,772 sq. ft.31 Frost Road, Derry, NH 03038
MLS# 5063600Listed by: KELLER WILLIAMS REALTY-METROPOLITAN - Open Thu, 4:30 to 6:30pmNew
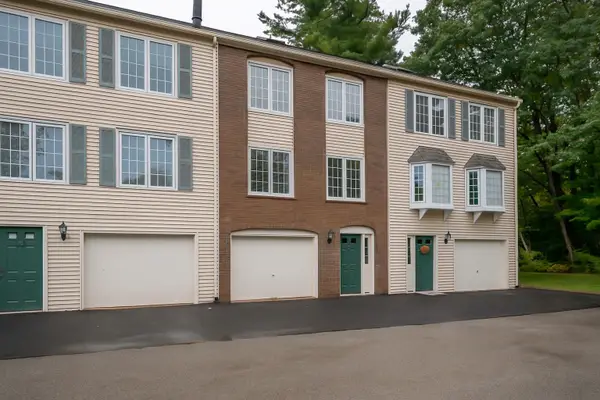 $399,900Active2 beds 2 baths1,477 sq. ft.
$399,900Active2 beds 2 baths1,477 sq. ft.12 Perley Road #5, Derry, NH 03038
MLS# 5063452Listed by: KELLER WILLIAMS GATEWAY REALTY - New
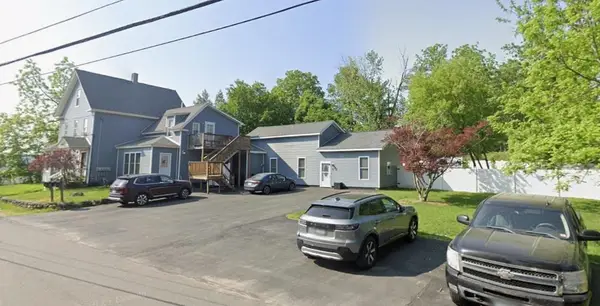 $950,000Active-- beds -- baths4,235 sq. ft.
$950,000Active-- beds -- baths4,235 sq. ft.18 Mount Pleasant Street, Derry, NH 03038
MLS# 5063388Listed by: BHHS VERANI LONDONDERRY - New
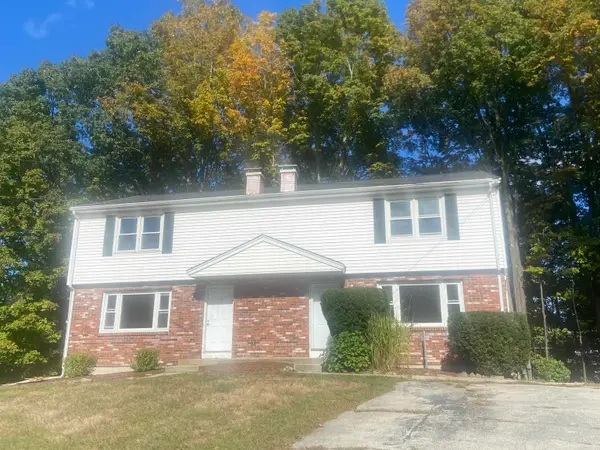 $315,000Active2 beds 2 baths1,102 sq. ft.
$315,000Active2 beds 2 baths1,102 sq. ft.11R Susan Drive #11R aka 11A, Derry, NH 03083
MLS# 5063350Listed by: THE VALENTINE GROUP - New
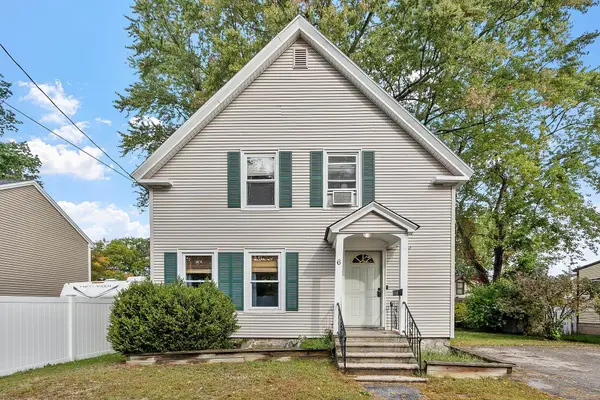 $399,900Active3 beds 1 baths1,328 sq. ft.
$399,900Active3 beds 1 baths1,328 sq. ft.6 Howard Street, Derry, NH 03038
MLS# 5063285Listed by: COLDWELL BANKER REALTY NASHUA - New
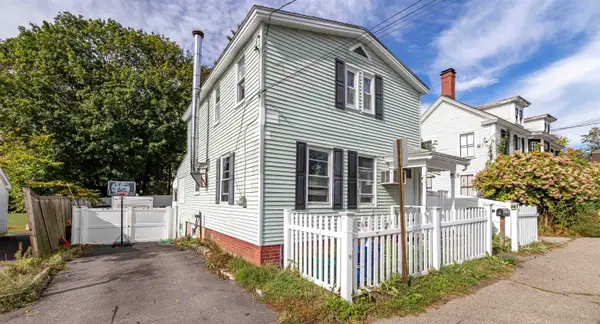 $415,000Active3 beds 2 baths1,529 sq. ft.
$415,000Active3 beds 2 baths1,529 sq. ft.10 N Main Street, Derry, NH 03038
MLS# 5063220Listed by: COLDWELL BANKER REALTY BEDFORD NH - New
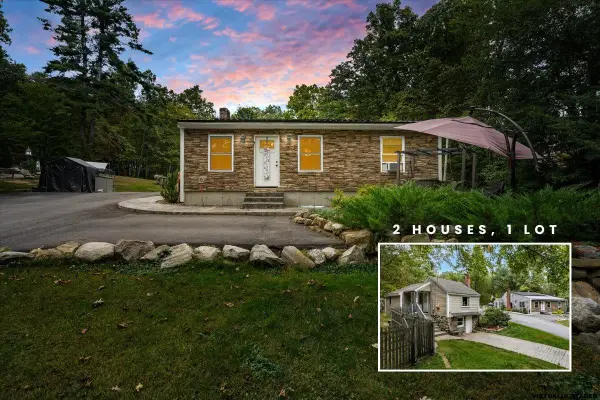 $800,000Active5 beds 3 baths3,573 sq. ft.
$800,000Active5 beds 3 baths3,573 sq. ft.260 Hampstead Road, Derry, NH 03038
MLS# 5063089Listed by: KELLER WILLIAMS REALTY-METROPOLITAN - New
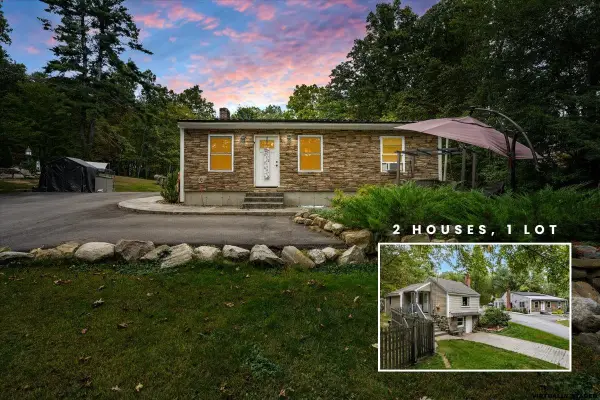 $800,000Active-- beds -- baths3,573 sq. ft.
$800,000Active-- beds -- baths3,573 sq. ft.260 Hampstead Road, Derry, NH 03038
MLS# 5063090Listed by: KELLER WILLIAMS REALTY-METROPOLITAN - New
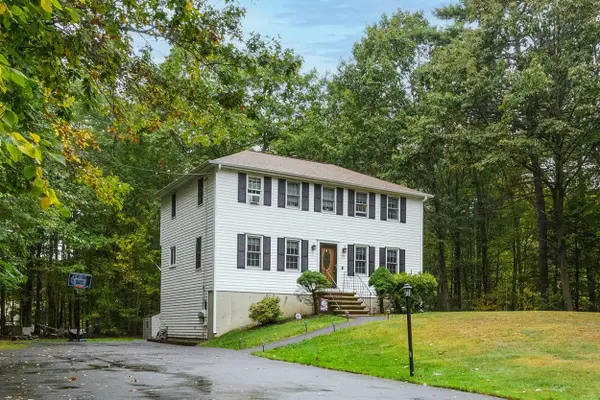 $549,900Active3 beds 2 baths2,124 sq. ft.
$549,900Active3 beds 2 baths2,124 sq. ft.20 Kristin Drive, Derry, NH 03038
MLS# 5062939Listed by: BHHS VERANI LONDONDERRY - New
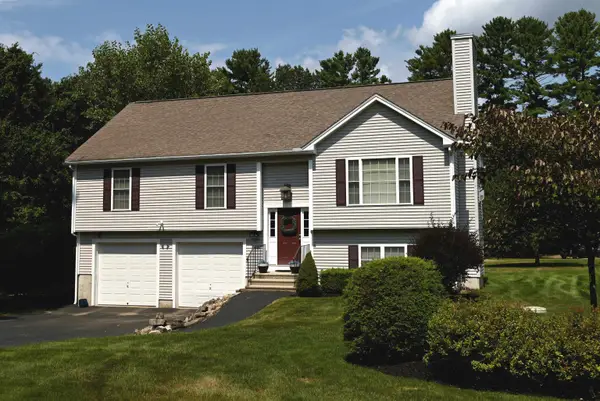 $620,000Active3 beds 3 baths1,738 sq. ft.
$620,000Active3 beds 3 baths1,738 sq. ft.17 1/2 Beacon Street, Derry, NH 03038
MLS# 5062898Listed by: PURPLE FINCH PROPERTIES
