36 Stonegate Lane, Derry, NH 03038
Local realty services provided by:ERA Key Realty Services
36 Stonegate Lane,Derry, NH 03038
$330,000
- 2 Beds
- 2 Baths
- 1,493 sq. ft.
- Condominium
- Active
Listed by: tom bolduc
Office: keller williams realty-metropolitan
MLS#:5056493
Source:PrimeMLS
Price summary
- Price:$330,000
- Price per sq. ft.:$186.55
- Monthly HOA dues:$375
About this home
OPEN HOUSE SUNDAY 10/19 from 11 AM to 1 PM!! Desirable End Unit Townhouse in Prime Derry Location! Welcome to this beautifully maintained end unit townhouse located in the sought-after Pinkerton School District. Situated just minutes from downtown Derry and Route 93, this home offers unbeatable convenience to shopping, dining, and everyday amenities. Step inside to discover an inviting open-concept kitchen and dining area, and a cozy gas fireplace warms the spacious living room, creating a welcoming ambiance. The first floor also features a half bath with laundry and your own balcony deck. Upstairs, you will find two generously sized bedrooms and a full bath. The one-car garage and basement provides secure parking and extra storage. Don’t miss the opportunity to own this bright and well-appointed end unit in one of Derry’s most desirable neighborhoods!
Contact an agent
Home facts
- Year built:1983
- Listing ID #:5056493
- Added:92 day(s) ago
- Updated:November 15, 2025 at 11:25 AM
Rooms and interior
- Bedrooms:2
- Total bathrooms:2
- Full bathrooms:1
- Living area:1,493 sq. ft.
Heating and cooling
- Heating:Baseboard, Electric
Structure and exterior
- Roof:Asphalt Shingle
- Year built:1983
- Building area:1,493 sq. ft.
Schools
- High school:Pinkerton Academy
- Middle school:Gilbert H. Hood Middle School
- Elementary school:Grinnell Elementary School
Utilities
- Sewer:Public Available
Finances and disclosures
- Price:$330,000
- Price per sq. ft.:$186.55
- Tax amount:$6,366 (2024)
New listings near 36 Stonegate Lane
- Open Sat, 11am to 1pmNew
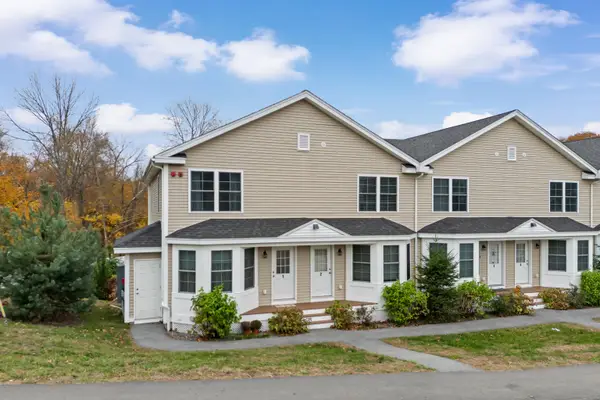 $425,000Active2 beds 2 baths1,330 sq. ft.
$425,000Active2 beds 2 baths1,330 sq. ft.18 Maple Street, Derry, NH 03038
MLS# 5069329Listed by: ON REALTY - New
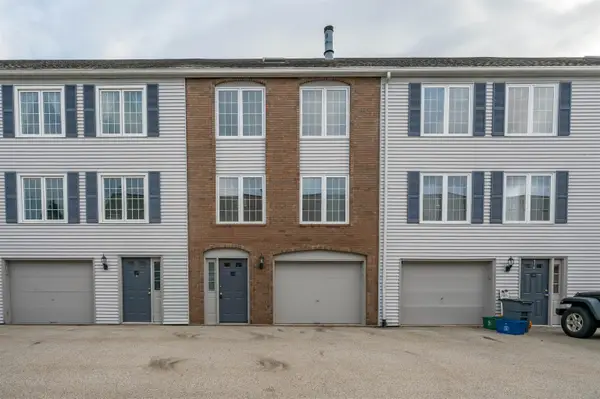 $380,000Active2 beds 2 baths1,390 sq. ft.
$380,000Active2 beds 2 baths1,390 sq. ft.12 Perley Road #21, Derry, NH 03038
MLS# 5069481Listed by: ARRIS REALTY - Open Sat, 11am to 1pmNew
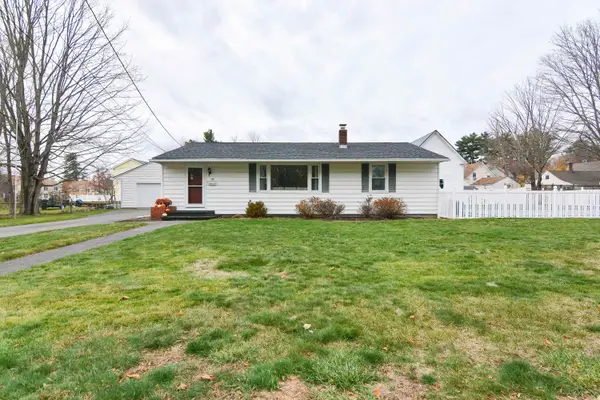 $475,000Active3 beds 2 baths2,098 sq. ft.
$475,000Active3 beds 2 baths2,098 sq. ft.23 Pleasant Street, Derry, NH 03038
MLS# 5069559Listed by: KELLER WILLIAMS REALTY METRO-LONDONDERRY - Open Sat, 12:30 to 2pmNew
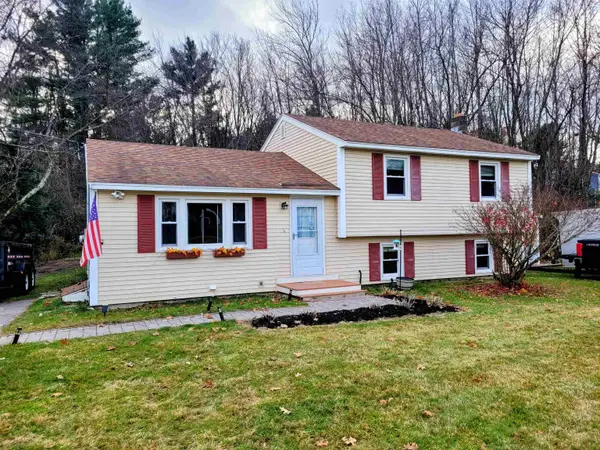 $445,000Active3 beds 1 baths1,608 sq. ft.
$445,000Active3 beds 1 baths1,608 sq. ft.4 Ledgewood Drive, Derry, NH 03038
MLS# 5069550Listed by: CHURCHILL PROPERTIES - Open Sat, 12 to 2pmNew
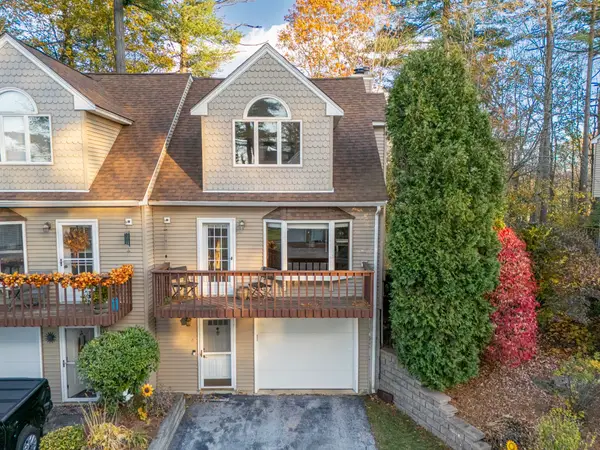 $350,000Active2 beds 2 baths1,183 sq. ft.
$350,000Active2 beds 2 baths1,183 sq. ft.4 Newells Meadow Lane #Unit 2, Derry, NH 03038
MLS# 5069446Listed by: KELLER WILLIAMS REALTY-METROPOLITAN - Open Sun, 12 to 1:30pmNew
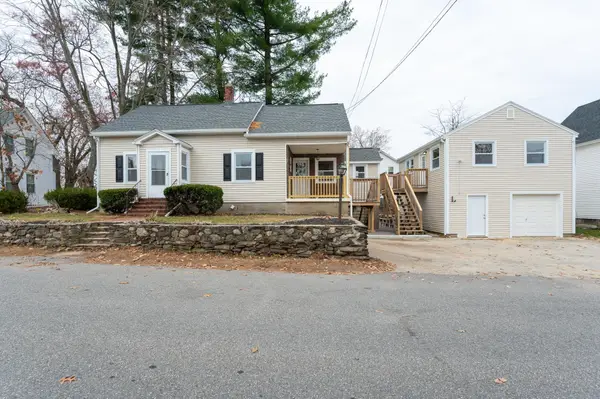 $549,900Active4 beds 3 baths2,106 sq. ft.
$549,900Active4 beds 3 baths2,106 sq. ft.8 Laurel Street, Derry, NH 03038
MLS# 5069634Listed by: EXP REALTY - Open Sat, 11am to 1pmNew
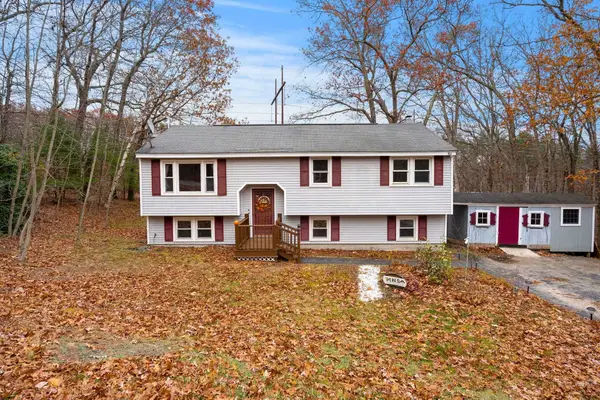 $454,000Active3 beds 2 baths1,266 sq. ft.
$454,000Active3 beds 2 baths1,266 sq. ft.4 Viza Avenue, Derry, NH 03038
MLS# 5069657Listed by: EXP REALTY - New
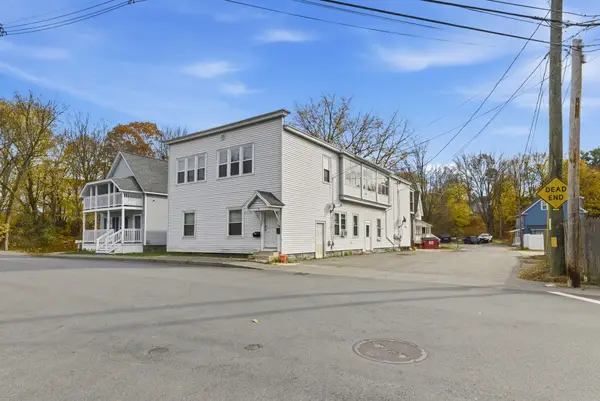 $899,000Active8 beds 4 baths4,088 sq. ft.
$899,000Active8 beds 4 baths4,088 sq. ft.24 South Avenue, Derry, NH 03038
MLS# 5069276Listed by: DOWNTOWN REALTY - New
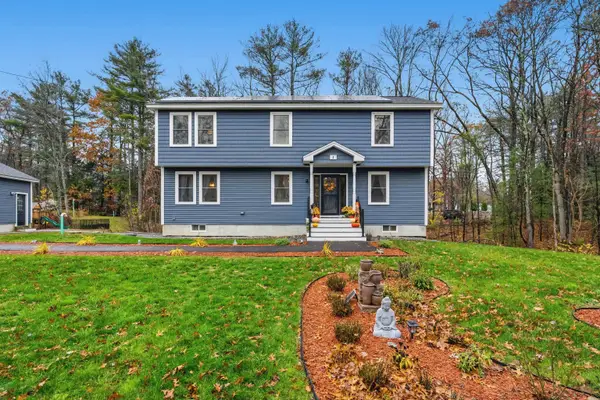 $700,000Active3 beds 3 baths2,244 sq. ft.
$700,000Active3 beds 3 baths2,244 sq. ft.1 Barkland Drive, Derry, NH 03038
MLS# 5069283Listed by: JILL & CO. REALTY GROUP - REAL BROKER NH, LLC - New
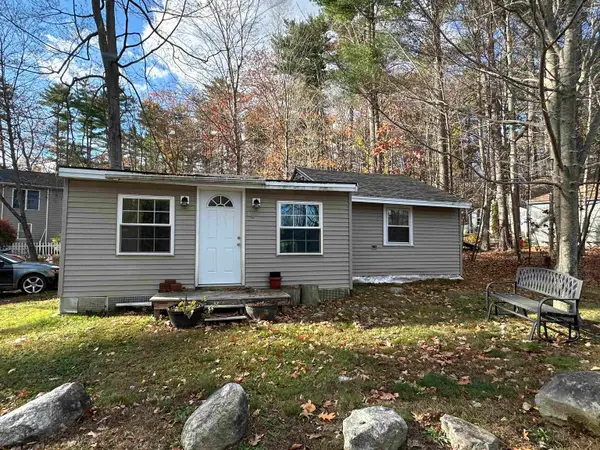 $179,000Active2 beds 1 baths688 sq. ft.
$179,000Active2 beds 1 baths688 sq. ft.116 Chases Grove Road, Derry, NH 03038
MLS# 5069236Listed by: KELLER WILLIAMS GATEWAY REALTY/SALEM
