7 Chester Road #211, Derry, NH 03038
Local realty services provided by:ERA Key Realty Services
7 Chester Road #211,Derry, NH 03038
$419,000
- 2 Beds
- 3 Baths
- 1,321 sq. ft.
- Condominium
- Active
Listed by: rachnh realty group, rachael farley
Office: keller williams realty-metropolitan
MLS#:5066497
Source:PrimeMLS
Price summary
- Price:$419,000
- Price per sq. ft.:$317.18
- Monthly HOA dues:$411
About this home
Unique Opportunity in Benjamin Chase Mill: Private entrance at ground level, gorgeous views of the stream, 2 Levels of outdoor spaces. When you enter on the main level, you'll see the a wide open living spaces including modern kitchen, dining room, living room with gas fireplace, balcony overlooking the water, 1/2 bath and space for an office nook. You'll love this area has high ceilings, exposed brick, huge windows with tons of natural light. The kitchen has newer appliances and granite counters ready for your culinary adventures. New easy to care for luxury vinyl plank floors. Descend the stairs to the sleeping quarters. There you will find two bedrooms, both with ensuite full bathrooms, laundry room and utility closet. The primary suite has a walk in closet, dual vanity bathroom and PRIVATE PATIO with double doors to the water views. This special condo's layout allows so much privacy and peace with only your unit above the bedrooms. The association has two gazebos in the common areas and access to the Beaver Brook Walking Trail. Conveniently located near shopping and dining. Close to commuting routes Interstate 93 and Rt 101. A lovely opportunity to call this place home. Quick close possible. Any age person can own the unit. One person must be 55+ living in the unit. No one under the age of 18 can reside at the property.
Contact an agent
Home facts
- Year built:1910
- Listing ID #:5066497
- Added:57 day(s) ago
- Updated:December 17, 2025 at 01:34 PM
Rooms and interior
- Bedrooms:2
- Total bathrooms:3
- Full bathrooms:2
- Living area:1,321 sq. ft.
Heating and cooling
- Cooling:Central AC
- Heating:Hot Air
Structure and exterior
- Roof:Asphalt Shingle
- Year built:1910
- Building area:1,321 sq. ft.
- Lot area:0.25 Acres
Schools
- High school:Pinkerton Academy
- Middle school:West Running Brook Middle Sch
- Elementary school:Derry Village School
Utilities
- Sewer:Public Available
Finances and disclosures
- Price:$419,000
- Price per sq. ft.:$317.18
- Tax amount:$7,332 (2024)
New listings near 7 Chester Road #211
- Open Sat, 10:30am to 12pmNew
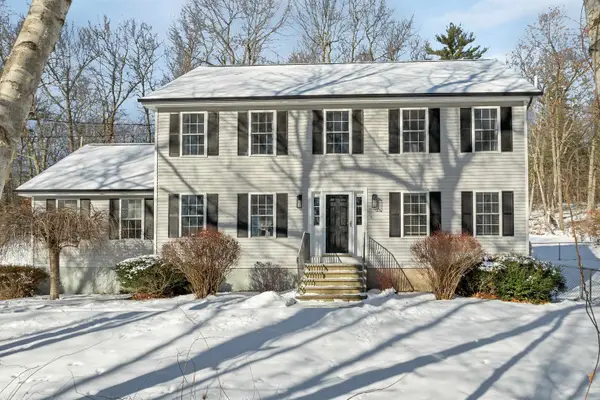 $740,000Active4 beds 3 baths2,580 sq. ft.
$740,000Active4 beds 3 baths2,580 sq. ft.46 Goodhue Road, Derry, NH 03038
MLS# 5072141Listed by: COLDWELL BANKER REALTY BEDFORD NH - Open Sat, 10am to 12pmNew
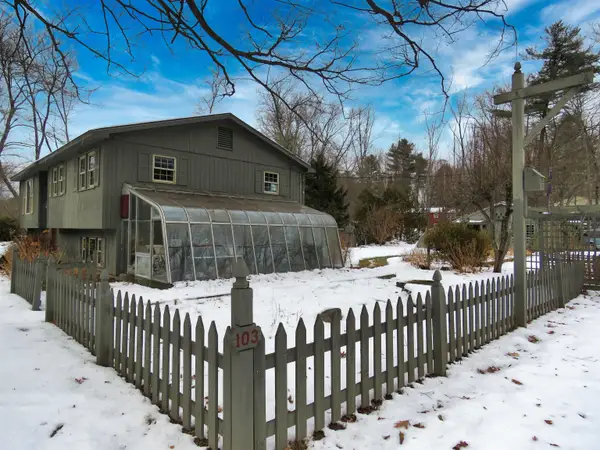 $575,000Active3 beds 2 baths1,414 sq. ft.
$575,000Active3 beds 2 baths1,414 sq. ft.103 Bypass 28, Derry, NH 03038
MLS# 5072099Listed by: CENTURY 21 NORTH EAST - New
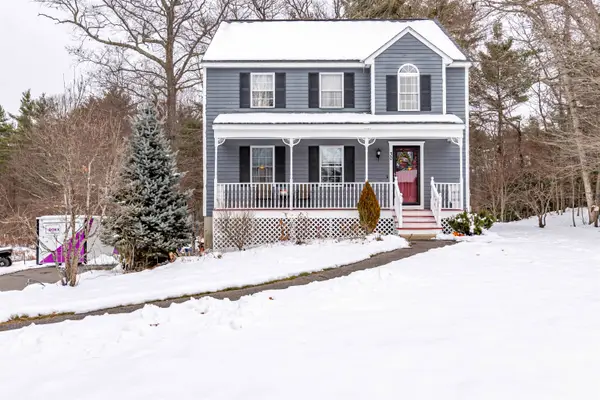 $539,000Active3 beds 2 baths1,567 sq. ft.
$539,000Active3 beds 2 baths1,567 sq. ft.30 Pondview Drive, Derry, NH 03038
MLS# 5071904Listed by: REDFIN CORPORATION - New
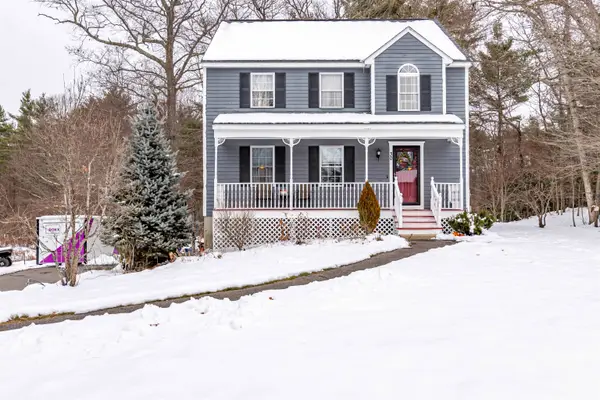 $539,000Active3 beds 2 baths1,567 sq. ft.
$539,000Active3 beds 2 baths1,567 sq. ft.30 Pondview Drive, Derry, NH 03038
MLS# 5071907Listed by: REDFIN CORPORATION - New
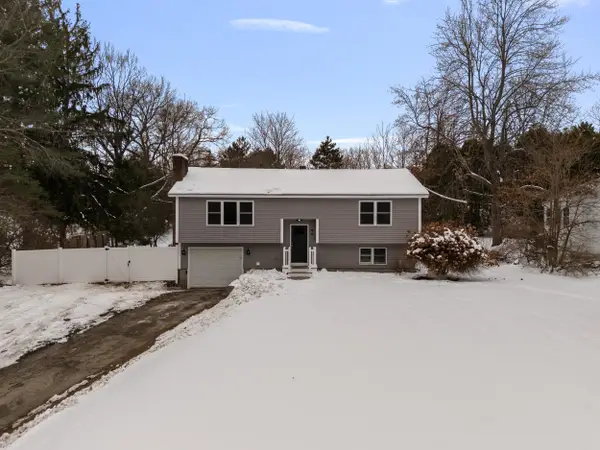 $539,900Active3 beds 2 baths1,860 sq. ft.
$539,900Active3 beds 2 baths1,860 sq. ft.60 North High Street, Derry, NH 03038
MLS# 5071880Listed by: COLDWELL BANKER REALTY BEDFORD NH - New
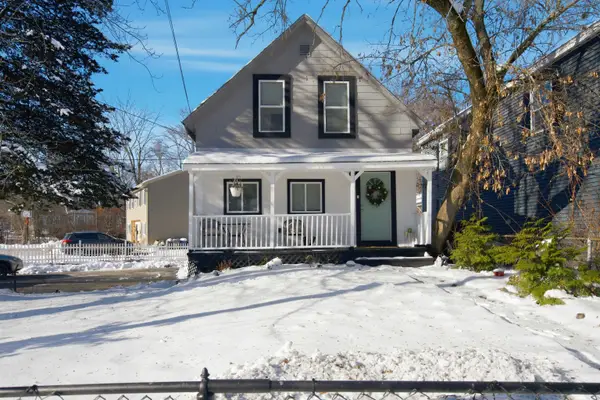 $399,900Active2 beds 2 baths1,045 sq. ft.
$399,900Active2 beds 2 baths1,045 sq. ft.29 Central Street, Derry, NH 03038
MLS# 5071790Listed by: RE/MAX INNOVATIVE PROPERTIES - New
 $550,000Active3 beds 3 baths2,218 sq. ft.
$550,000Active3 beds 3 baths2,218 sq. ft.12 Beaver Lake Road, Derry, NH 03038
MLS# 5071650Listed by: CENTURY 21 CARDINAL - New
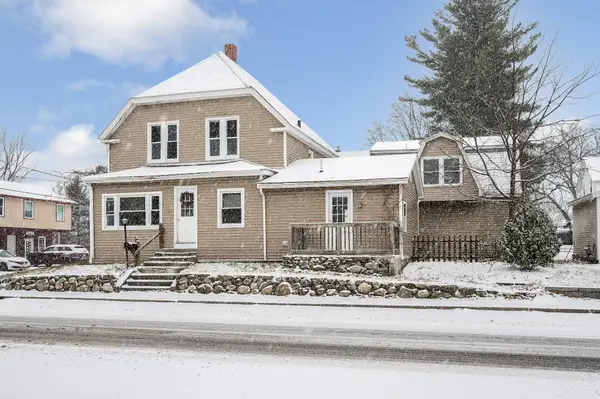 $499,900Active4 beds 2 baths1,876 sq. ft.
$499,900Active4 beds 2 baths1,876 sq. ft.32 Crystal Avenue, Derry, NH 03038
MLS# 5071631Listed by: PALMISANO PROPERTIES UNLIMITED - New
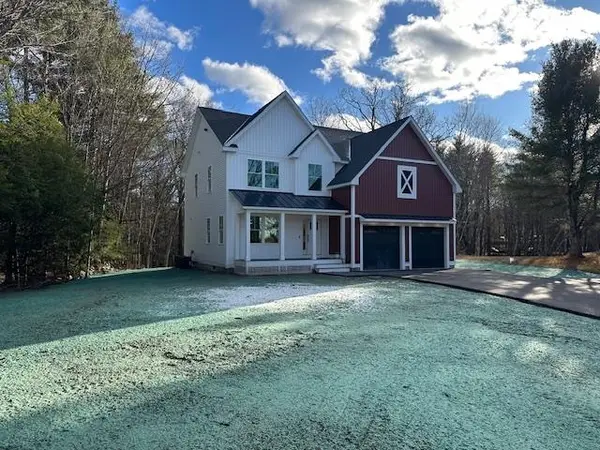 $949,900Active4 beds 3 baths2,760 sq. ft.
$949,900Active4 beds 3 baths2,760 sq. ft.211 Hampstead Road, Derry, NH 03038
MLS# 5071572Listed by: UNIQUE REALTY LLC - New
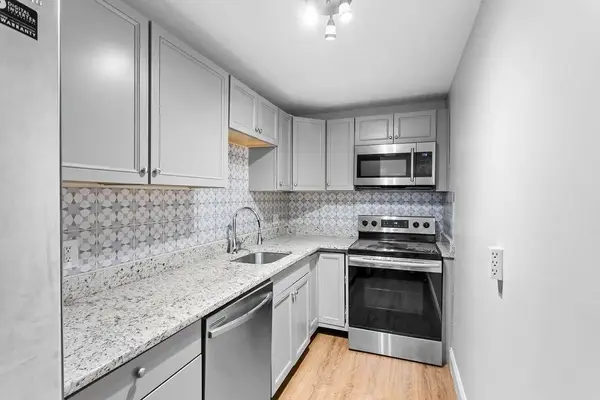 $209,000Active1 beds 1 baths676 sq. ft.
$209,000Active1 beds 1 baths676 sq. ft.3 Pembroke Drive #20, Derry, NH 03038
MLS# 5071429Listed by: BHHS VERANI LONDONDERRY
