71 North High Street #10, Derry, NH 03038
Local realty services provided by:ERA Key Realty Services
Listed by:kristine lamphere
Office:keller williams realty-metropolitan
MLS#:5061489
Source:PrimeMLS
Price summary
- Price:$497,000
- Price per sq. ft.:$163.54
- Monthly HOA dues:$375
About this home
Welcome to Waterview Estates, a desirable 55+ community offering peaceful water views of Hood’s Pond and nature right at your back door. The inviting foyer leads to a spacious living room with soaring ceilings, hardwood floors, and a cozy gas fireplace. Step out to the deck and enjoy year-round views of serene woodlands. The bright kitchen features abundant cabinet space, a peninsula that opens seamlessly to the dining room and creates a flowing space perfect for everyday living and entertaining. Hardwood floors extend through most of the first floor, adding warmth and elegance. The first-floor primary suite includes a private bath with a jetted tub and walk-in shower for ultimate comfort. Upstairs, you’ll find two generously sized rooms that can serve as bedrooms, a home office, or a den, along with a full hall bath. The spacious finished walkout basement expands your living space, complete with plank flooring, a kitchenette with sink and cabinets, and access to a private patio overlooking the landscape. From here, you can stroll down to the pond to enjoy wildlife and lily pads. This outstanding location has direct access to the “Rail Trail” that allows you to explore the region and beyond, while shopping, dining, and conveniences are all close by. Commuters will appreciate easy access to I-93, which will soon be even better with a new on-ramp under construction. This home offers the perfect combination of comfort, natural beauty, and convenience.
Contact an agent
Home facts
- Year built:2003
- Listing ID #:5061489
- Added:1 day(s) ago
- Updated:September 16, 2025 at 03:07 PM
Rooms and interior
- Bedrooms:2
- Total bathrooms:3
- Full bathrooms:2
- Living area:2,320 sq. ft.
Heating and cooling
- Cooling:Central AC
- Heating:Forced Air
Structure and exterior
- Roof:Asphalt Shingle
- Year built:2003
- Building area:2,320 sq. ft.
Utilities
- Sewer:Public Available
Finances and disclosures
- Price:$497,000
- Price per sq. ft.:$163.54
- Tax amount:$8,586 (2025)
New listings near 71 North High Street #10
- Open Sat, 11am to 1pmNew
 $329,000Active2 beds 2 baths1,110 sq. ft.
$329,000Active2 beds 2 baths1,110 sq. ft.65 Fordway Extension #4310, Derry, NH 03038
MLS# 5061381Listed by: KELLER WILLIAMS REALTY METRO-LONDONDERRY - New
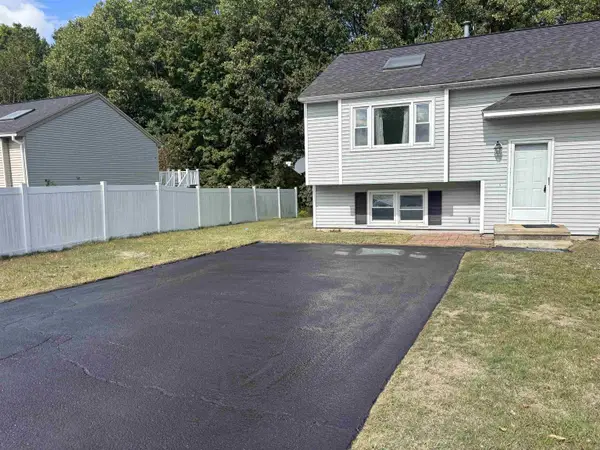 $365,000Active2 beds 2 baths1,224 sq. ft.
$365,000Active2 beds 2 baths1,224 sq. ft.90L Derryfield Road, Derry, NH 03038
MLS# 5060959Listed by: KELLER WILLIAMS REALTY-METROPOLITAN - New
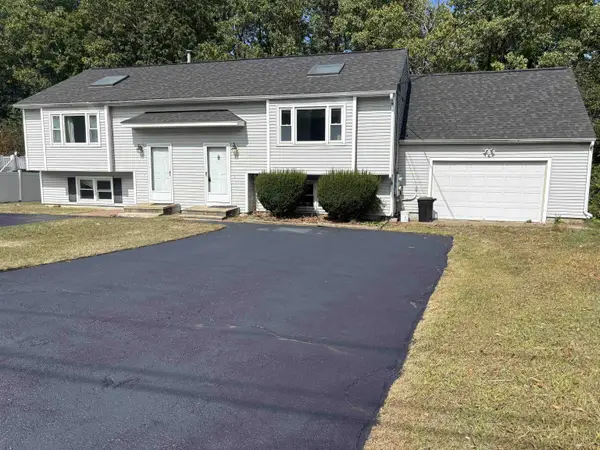 $400,000Active2 beds 2 baths1,224 sq. ft.
$400,000Active2 beds 2 baths1,224 sq. ft.90R Derryfield Road, Derry, NH 03038
MLS# 5060920Listed by: KELLER WILLIAMS REALTY-METROPOLITAN - New
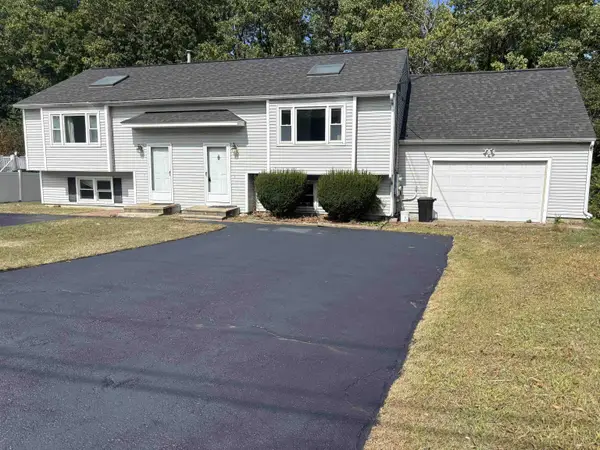 $400,000Active2 beds 2 baths1,224 sq. ft.
$400,000Active2 beds 2 baths1,224 sq. ft.90R Derryfield Road, Derry, NH 03038
MLS# 5060890Listed by: KELLER WILLIAMS REALTY-METROPOLITAN - New
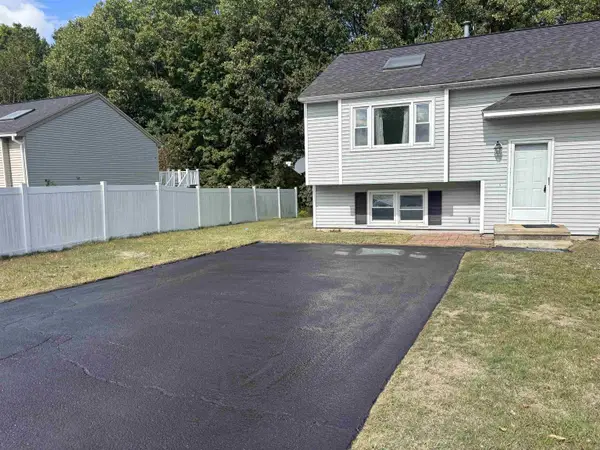 $365,000Active2 beds 2 baths1,224 sq. ft.
$365,000Active2 beds 2 baths1,224 sq. ft.90L Derryfield Road, Derry, NH 03038
MLS# 5060892Listed by: KELLER WILLIAMS REALTY-METROPOLITAN - New
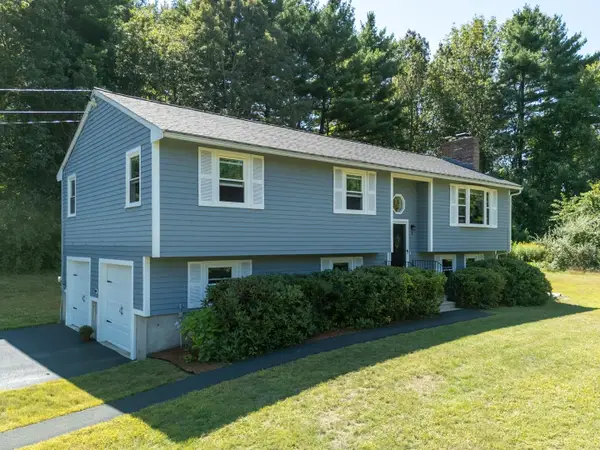 $559,900Active3 beds 2 baths1,756 sq. ft.
$559,900Active3 beds 2 baths1,756 sq. ft.5 Taryn Road, Derry, NH 03038
MLS# 5060807Listed by: NOBO REAL ESTATE - New
 $789,900Active3 beds 3 baths3,642 sq. ft.
$789,900Active3 beds 3 baths3,642 sq. ft.264 Hampstead Road, Derry, NH 03038
MLS# 5060754Listed by: COLDWELL BANKER REALTY BEDFORD NH - New
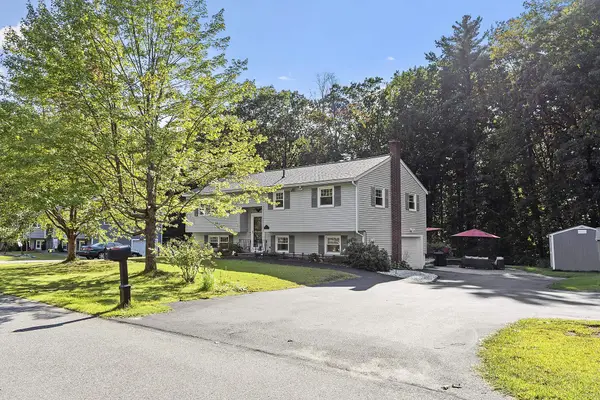 $525,000Active3 beds 2 baths1,900 sq. ft.
$525,000Active3 beds 2 baths1,900 sq. ft.55 BEDARD Avenue, Derry, NH 03038
MLS# 5060673Listed by: HOMESMART SUCCESS REALTY LLC - New
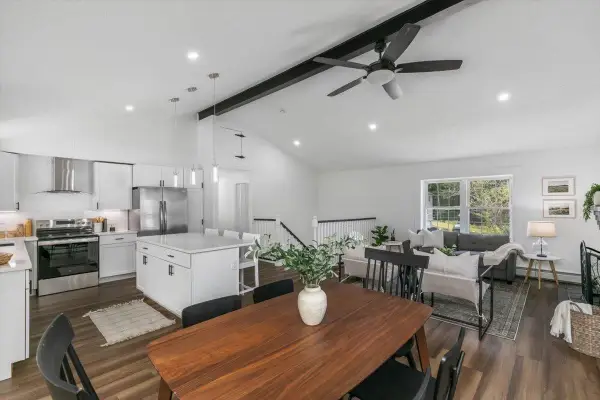 $589,000Active4 beds 1 baths2,006 sq. ft.
$589,000Active4 beds 1 baths2,006 sq. ft.30 Schurman Drive, Derry, NH 03038
MLS# 5060441Listed by: DOMINION REALTY
