75 Fordway Extension, Derry, NH 03038
Local realty services provided by:ERA Key Realty Services
75 Fordway Extension,Derry, NH 03038
$610,000
- 3 Beds
- 2 Baths
- - sq. ft.
- Single family
- Sold
Listed by: hayley talbot
Office: lamacchia realty, inc.
MLS#:5062692
Source:PrimeMLS
Sorry, we are unable to map this address
Price summary
- Price:$610,000
About this home
This beautiful 3-bedroom, 1.5-bath cape has been lovingly updated over the last 11 years and is ready for its next owner! Enter inside to a sunny mudroom with a 1/2 bath and sliding glass doors leading to the expansive deck and private back yard. The open floor plan leads into a modern kitchen with concrete countertops, center island, s/s appliances, tile backsplash, and walk-in pantry, and features a living room with recessed lighting. The main level also includes a full bath with a jetted soaking tub, tiled shower, and linen closet, along with a spacious bedroom and first floor laundry. Upstairs offers 2 generously sized bedrooms with brand new flooring and ample closet space. Outside boasts a 2-car garage with a massive heated and cooled bonus room above featuring vaulted ceilings just waiting for your finishing touches-perfect for a studio, office, or guest space. All this in an unbeatable commuter location just minutes to 93 and close to shopping, dining, and the Derry Rail Trail. Come see it today!
Contact an agent
Home facts
- Year built:1949
- Listing ID #:5062692
- Added:52 day(s) ago
- Updated:November 15, 2025 at 07:36 AM
Rooms and interior
- Bedrooms:3
- Total bathrooms:2
- Full bathrooms:1
Heating and cooling
- Cooling:Central AC
- Heating:Baseboard, Electric, Forced Air, Oil
Structure and exterior
- Roof:Asphalt Shingle
- Year built:1949
Utilities
- Sewer:Public Available
Finances and disclosures
- Price:$610,000
- Tax amount:$8,128 (2024)
New listings near 75 Fordway Extension
- Open Sat, 12:30 to 2pmNew
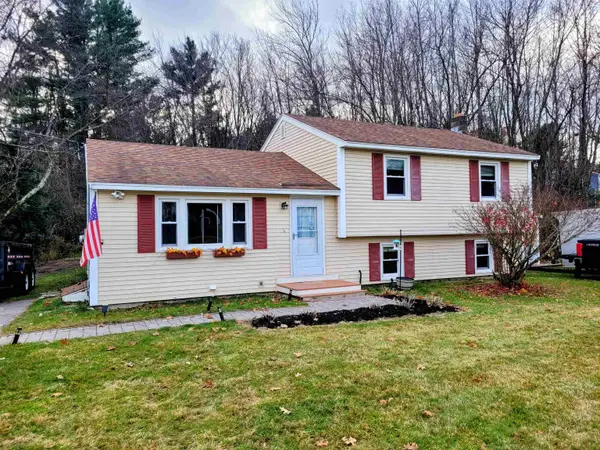 $445,000Active3 beds 1 baths1,608 sq. ft.
$445,000Active3 beds 1 baths1,608 sq. ft.4 Ledgewood Drive, Derry, NH 03038
MLS# 5069550Listed by: CHURCHILL PROPERTIES - Open Sat, 12 to 2pmNew
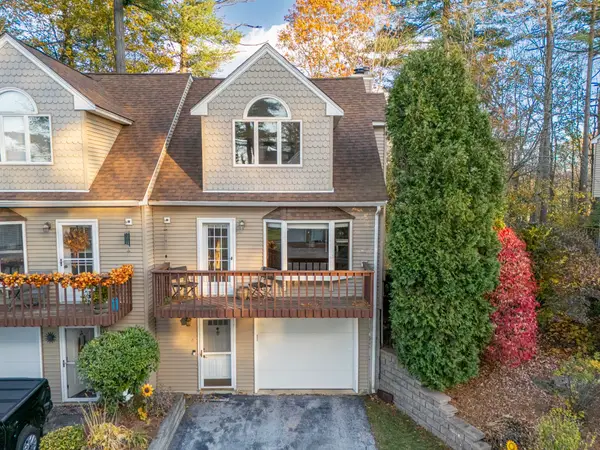 $350,000Active2 beds 2 baths1,183 sq. ft.
$350,000Active2 beds 2 baths1,183 sq. ft.4 Newells Meadow Lane #Unit 2, Derry, NH 03038
MLS# 5069446Listed by: KELLER WILLIAMS REALTY-METROPOLITAN - Open Sun, 12 to 1:30pmNew
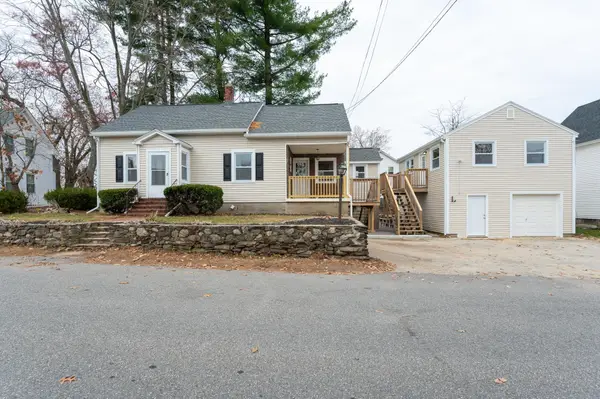 $549,900Active4 beds 3 baths2,106 sq. ft.
$549,900Active4 beds 3 baths2,106 sq. ft.8 Laurel Street, Derry, NH 03038
MLS# 5069634Listed by: EXP REALTY - Open Sat, 11am to 1pmNew
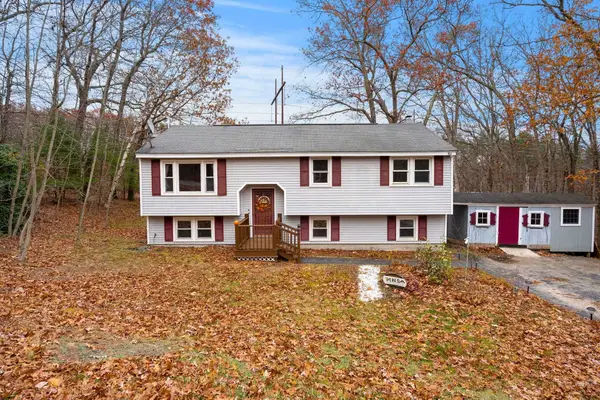 $454,000Active3 beds 2 baths1,266 sq. ft.
$454,000Active3 beds 2 baths1,266 sq. ft.4 Viza Avenue, Derry, NH 03038
MLS# 5069657Listed by: EXP REALTY - New
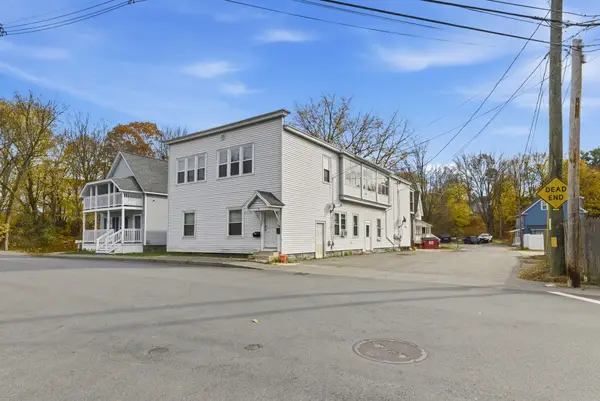 $899,000Active8 beds 4 baths4,088 sq. ft.
$899,000Active8 beds 4 baths4,088 sq. ft.24 South Avenue, Derry, NH 03038
MLS# 5069276Listed by: DOWNTOWN REALTY - New
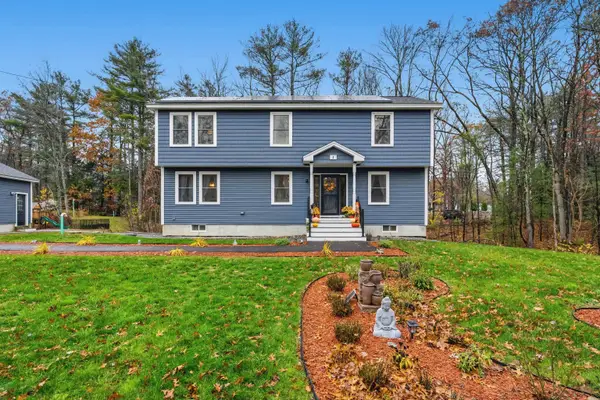 $700,000Active3 beds 3 baths2,244 sq. ft.
$700,000Active3 beds 3 baths2,244 sq. ft.1 Barkland Drive, Derry, NH 03038
MLS# 5069283Listed by: JILL & CO. REALTY GROUP - REAL BROKER NH, LLC - New
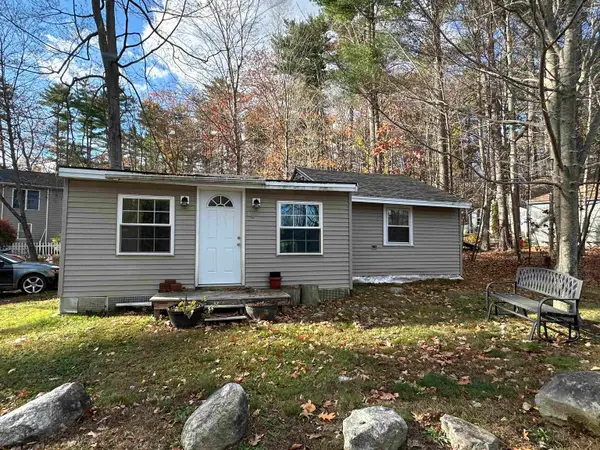 $179,000Active2 beds 1 baths688 sq. ft.
$179,000Active2 beds 1 baths688 sq. ft.116 Chases Grove Road, Derry, NH 03038
MLS# 5069236Listed by: KELLER WILLIAMS GATEWAY REALTY/SALEM - Open Sat, 2 to 4pmNew
 $339,900Active2 beds 2 baths1,100 sq. ft.
$339,900Active2 beds 2 baths1,100 sq. ft.65 Fordway Extension #211, Derry, NH 03038
MLS# 5069231Listed by: DOHERTY PROPERTIES, LLC - New
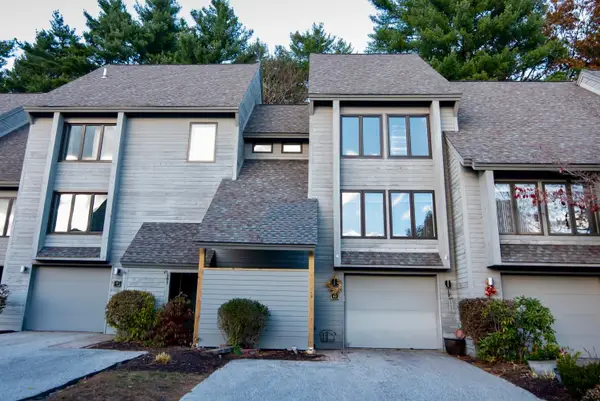 $349,000Active2 beds 2 baths1,647 sq. ft.
$349,000Active2 beds 2 baths1,647 sq. ft.5 Tsienneto Road #10, Derry, NH 03038
MLS# 5068840Listed by: RE/MAX INNOVATIVE PROPERTIES - WINDHAM - Open Sat, 12 to 2pmNew
 $350,000Active2 beds 2 baths1,183 sq. ft.
$350,000Active2 beds 2 baths1,183 sq. ft.4 Newells Meadow Lane #Unit 2, Derry, NH 03038
MLS# 5068803Listed by: KELLER WILLIAMS REALTY-METROPOLITAN
