8 Ledgewood Drive, Derry, NH 03038
Local realty services provided by:ERA Key Realty Services
Listed by: kathy snyder
Office: monument realty
MLS#:5067877
Source:PrimeMLS
Price summary
- Price:$511,000
- Price per sq. ft.:$237.01
About this home
Here’s your opportunity to own this charming 3-bedroom, 1.5-bath Colonial-style home with an attached two-car garage, ideally located in a desirable Derry neighborhood near the Auburn line. Set back from the road on 1.1 acres at the end of a cul-de-sac, this property offers a level yard accented by a picturesque stone wall. Inside, you’ll find all new flooring throughout, freshly painted interiors, and an updated kitchen with bar seating that opens seamlessly to the dining area—perfect for casual gatherings or entertaining. The main level also features a comfortable living room with a corner gas fireplace, a half bath, and a breezeway/mudroom connecting to the garage. Upstairs are three spacious bedrooms and a full bath with direct access from the primary bedroom. The partially finished lower level provides a laundry area and a flexible bonus room ideal for a family room, office, or workout space. The Seller also offers an assumable loan option in the amount of $390,000 with an attractive 3.5% interest rate—an incredible opportunity for qualified Buyers to take advantage of today’s market. In a prime location close to downtown Derry, Routes 93 (Exits 4 & 5), and the 28 Bypass, this home offers comfort, style, and convenience all in one.
Contact an agent
Home facts
- Year built:1979
- Listing ID #:5067877
- Added:47 day(s) ago
- Updated:December 17, 2025 at 10:04 AM
Rooms and interior
- Bedrooms:3
- Total bathrooms:2
- Full bathrooms:1
- Living area:1,484 sq. ft.
Heating and cooling
- Heating:Hot Air, Oil
Structure and exterior
- Roof:Asphalt Shingle
- Year built:1979
- Building area:1,484 sq. ft.
- Lot area:1.1 Acres
Schools
- High school:Pinkerton Academy
- Middle school:Gilbert H. Hood Middle School
- Elementary school:Ernest P. Barka
Utilities
- Sewer:Private
Finances and disclosures
- Price:$511,000
- Price per sq. ft.:$237.01
- Tax amount:$8,075 (2025)
New listings near 8 Ledgewood Drive
- Open Sat, 10:30am to 12pmNew
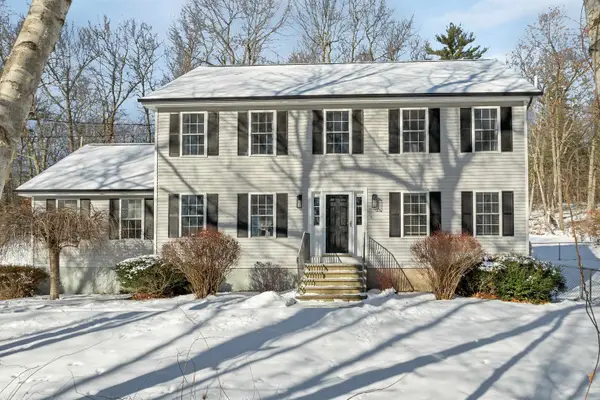 $740,000Active4 beds 3 baths2,580 sq. ft.
$740,000Active4 beds 3 baths2,580 sq. ft.46 Goodhue Road, Derry, NH 03038
MLS# 5072141Listed by: COLDWELL BANKER REALTY BEDFORD NH - Open Sat, 10am to 12pmNew
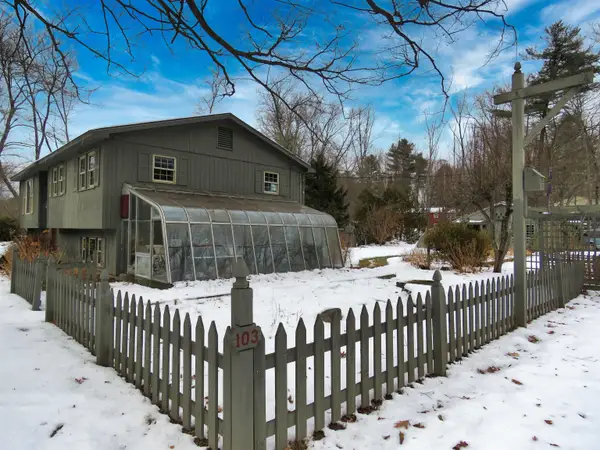 $575,000Active3 beds 2 baths1,414 sq. ft.
$575,000Active3 beds 2 baths1,414 sq. ft.103 Bypass 28, Derry, NH 03038
MLS# 5072099Listed by: CENTURY 21 NORTH EAST - New
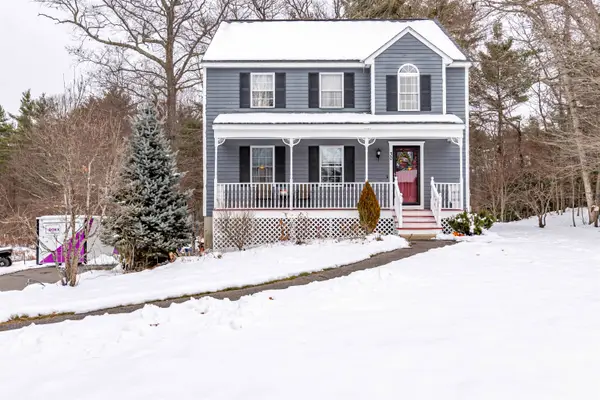 $539,000Active3 beds 2 baths1,567 sq. ft.
$539,000Active3 beds 2 baths1,567 sq. ft.30 Pondview Drive, Derry, NH 03038
MLS# 5071904Listed by: REDFIN CORPORATION - New
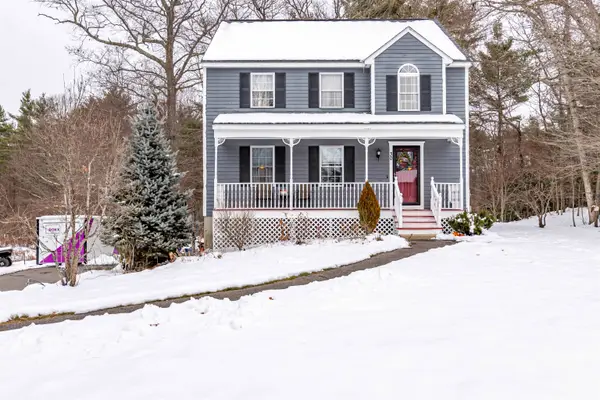 $539,000Active3 beds 2 baths1,567 sq. ft.
$539,000Active3 beds 2 baths1,567 sq. ft.30 Pondview Drive, Derry, NH 03038
MLS# 5071907Listed by: REDFIN CORPORATION - New
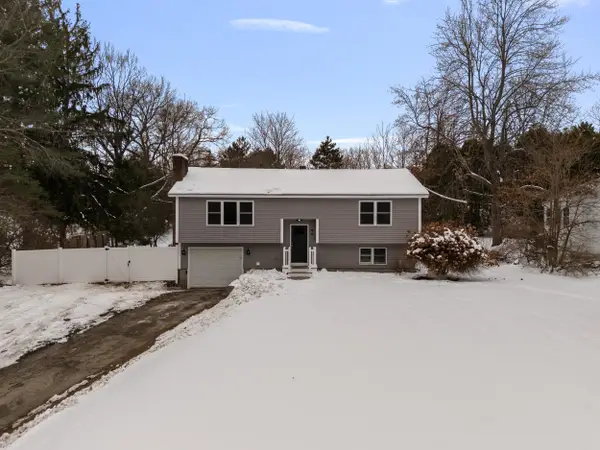 $539,900Active3 beds 2 baths1,860 sq. ft.
$539,900Active3 beds 2 baths1,860 sq. ft.60 North High Street, Derry, NH 03038
MLS# 5071880Listed by: COLDWELL BANKER REALTY BEDFORD NH - New
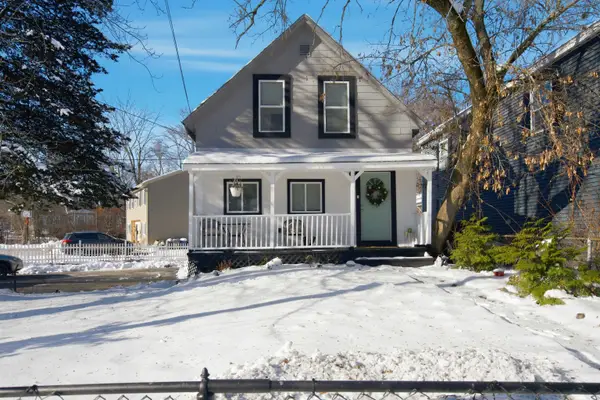 $399,900Active2 beds 2 baths1,045 sq. ft.
$399,900Active2 beds 2 baths1,045 sq. ft.29 Central Street, Derry, NH 03038
MLS# 5071790Listed by: RE/MAX INNOVATIVE PROPERTIES - New
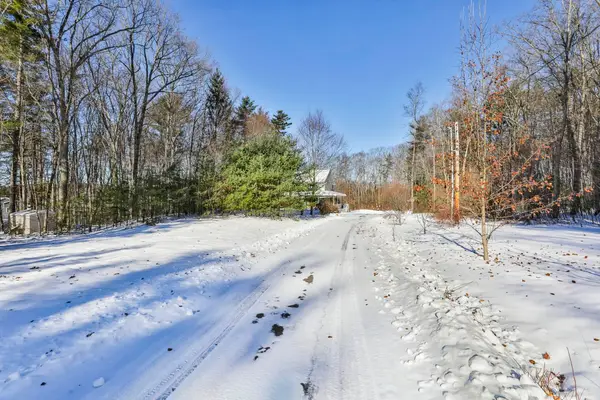 $550,000Active3 beds 3 baths2,218 sq. ft.
$550,000Active3 beds 3 baths2,218 sq. ft.12 Beaver Lake Road, Derry, NH 03038
MLS# 5071650Listed by: CENTURY 21 CARDINAL - New
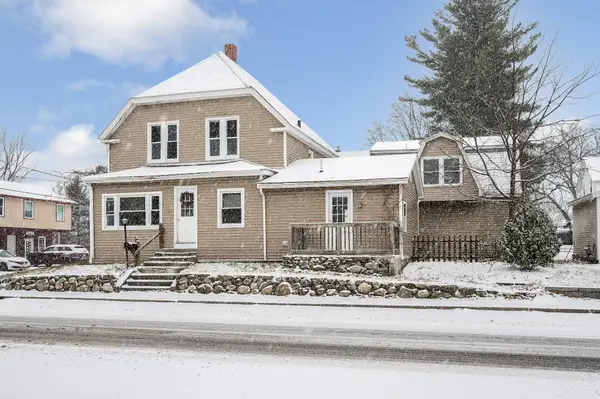 $499,900Active4 beds 2 baths1,876 sq. ft.
$499,900Active4 beds 2 baths1,876 sq. ft.32 Crystal Avenue, Derry, NH 03038
MLS# 5071631Listed by: PALMISANO PROPERTIES UNLIMITED - New
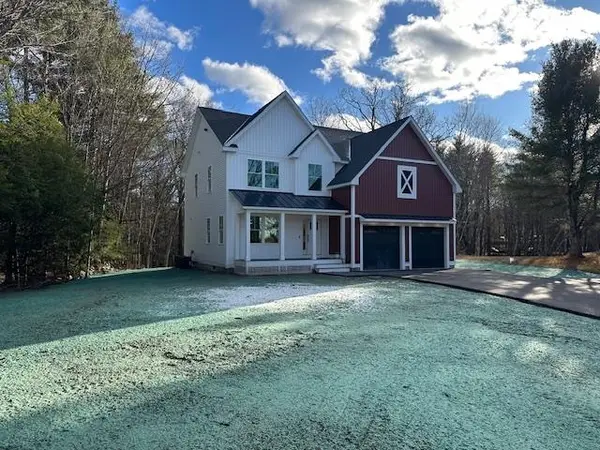 $949,900Active4 beds 3 baths2,760 sq. ft.
$949,900Active4 beds 3 baths2,760 sq. ft.211 Hampstead Road, Derry, NH 03038
MLS# 5071572Listed by: UNIQUE REALTY LLC - New
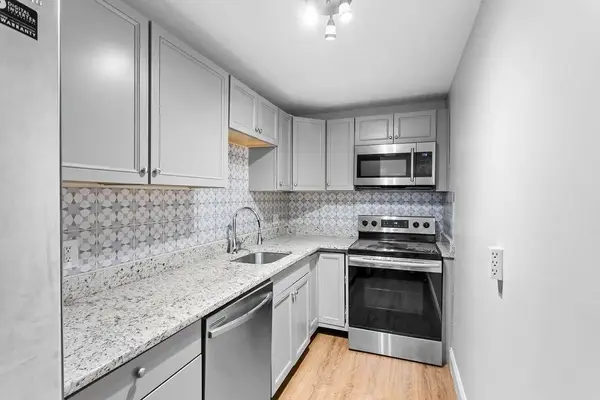 $209,000Active1 beds 1 baths676 sq. ft.
$209,000Active1 beds 1 baths676 sq. ft.3 Pembroke Drive #20, Derry, NH 03038
MLS# 5071429Listed by: BHHS VERANI LONDONDERRY
