- ERA
- New Hampshire
- Derry
- 80 Bypass 28
80 Bypass 28, Derry, NH 03038
Local realty services provided by:ERA Key Realty Services
80 Bypass 28,Derry, NH 03038
$724,800
- 3 Beds
- 3 Baths
- 2,067 sq. ft.
- Single family
- Active
Listed by: julie mcmasterCell: 603-396-9644
Office: coldwell banker realty nashua
MLS#:5067068
Source:PrimeMLS
Price summary
- Price:$724,800
- Price per sq. ft.:$350.65
About this home
Now Complete! This is not the raised ranch of the 1980s! This brand-new build takes the classic design and gives it a modern, elevated twist — every square foot is above grade, thoughtfully designed, and beautifully finished. Dressed in sleek gray board-and-batten vinyl siding with full composite front stairs and a rear composite deck, this home combines timeless style with low-maintenance materials. Inside, you’ll find three bedrooms and three baths, including a primary suite with a walk-in closet and a custom tile shower. The open-concept living room and kitchen feature a cathedral ceiling, flooding the space with light and creating that perfect airy feel. The entire top floor and staircase are finished in real white oak matte hardwood, while the walk-out lower level features LVP flooring to match for a seamless look. The kitchen comes complete with all appliances included. Step out from the walk-out lower level to a beautiful backyard, ready for your own finishing touches. Irrigation is included. Location is key!
Contact an agent
Home facts
- Year built:2025
- Listing ID #:5067068
- Added:99 day(s) ago
- Updated:January 22, 2026 at 11:37 AM
Rooms and interior
- Bedrooms:3
- Total bathrooms:3
- Full bathrooms:1
- Living area:2,067 sq. ft.
Heating and cooling
- Cooling:Central AC
- Heating:Forced Air
Structure and exterior
- Year built:2025
- Building area:2,067 sq. ft.
- Lot area:0.59 Acres
Schools
- High school:Pinkerton Academy
- Middle school:Gilbert H. Hood Middle School
- Elementary school:Ernest P. Barka
Utilities
- Sewer:Private
Finances and disclosures
- Price:$724,800
- Price per sq. ft.:$350.65
New listings near 80 Bypass 28
- Open Sat, 11am to 12:30pmNew
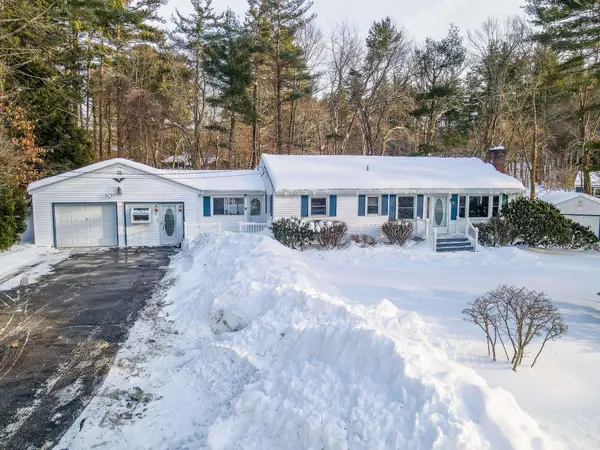 $499,900Active3 beds 2 baths2,211 sq. ft.
$499,900Active3 beds 2 baths2,211 sq. ft.5 Craven Terrace, Derry, NH 03038
MLS# 5075216Listed by: RE/MAX INNOVATIVE PROPERTIES - WINDHAM - Open Sat, 10am to 3pmNew
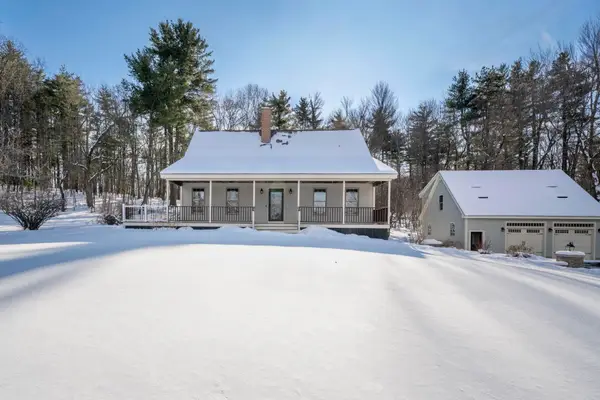 $675,000Active3 beds 2 baths1,888 sq. ft.
$675,000Active3 beds 2 baths1,888 sq. ft.71 Island Pond Road, Derry, NH 03038
MLS# 5075140Listed by: KELLER WILLIAMS REALTY-METROPOLITAN - New
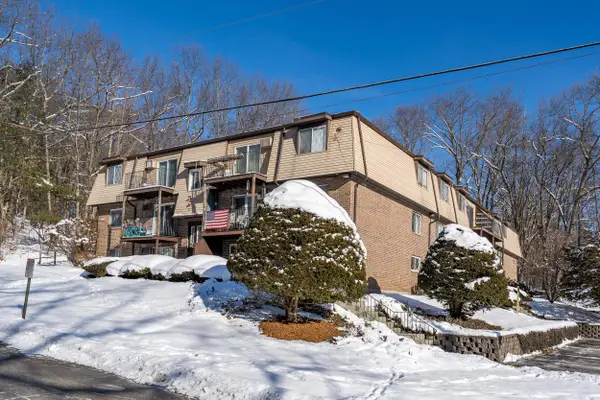 $210,000Active1 beds 1 baths702 sq. ft.
$210,000Active1 beds 1 baths702 sq. ft.5 Silvestri Circle #4, Derry, NH 03038
MLS# 5074933Listed by: JILL & CO. REALTY GROUP - REAL BROKER NH, LLC - New
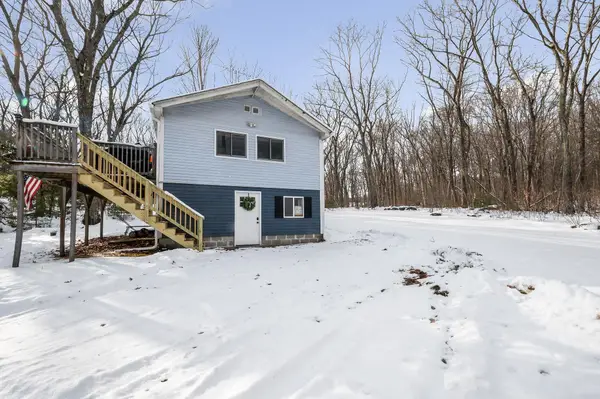 $399,999Active2 beds 2 baths1,760 sq. ft.
$399,999Active2 beds 2 baths1,760 sq. ft.14 Cove Drive, Derry, NH 03038
MLS# 5074935Listed by: LAER REALTY PARTNERS/GOFFSTOWN - New
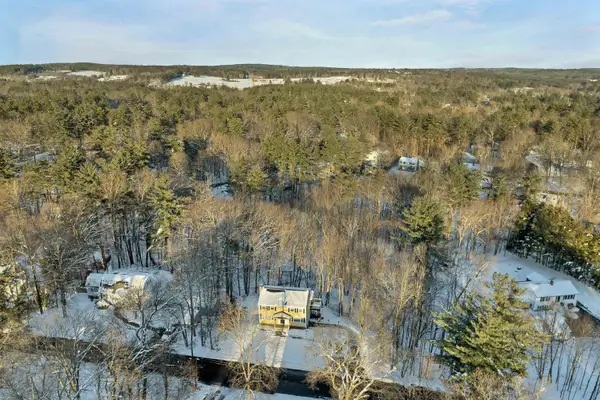 $620,000Active4 beds 2 baths1,766 sq. ft.
$620,000Active4 beds 2 baths1,766 sq. ft.9 Barkland Drive, Derry, NH 03038
MLS# 5074636Listed by: KW COASTAL AND LAKES & MOUNTAINS REALTY 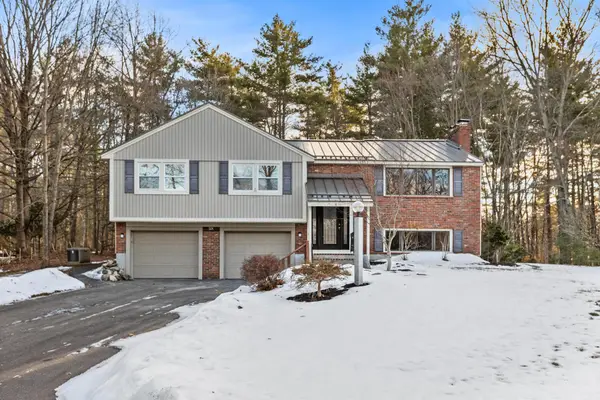 $549,900Pending3 beds 2 baths2,015 sq. ft.
$549,900Pending3 beds 2 baths2,015 sq. ft.6 Barkland Drive, Derry, NH 03038
MLS# 5074223Listed by: CAMERON REAL ESTATE GROUP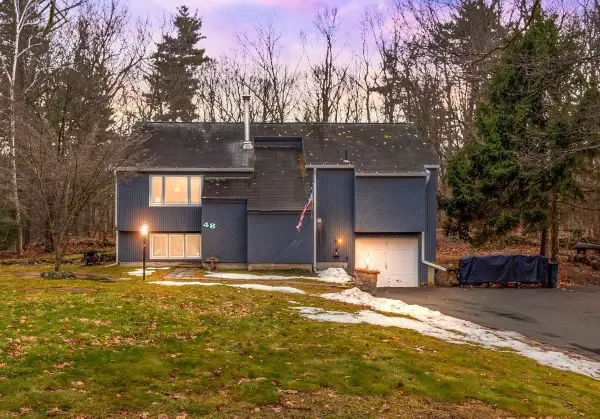 $544,000Active4 beds 1 baths1,924 sq. ft.
$544,000Active4 beds 1 baths1,924 sq. ft.48 Redfield Circle, Derry, NH 03038
MLS# 5074164Listed by: BHHS VERANI SALEM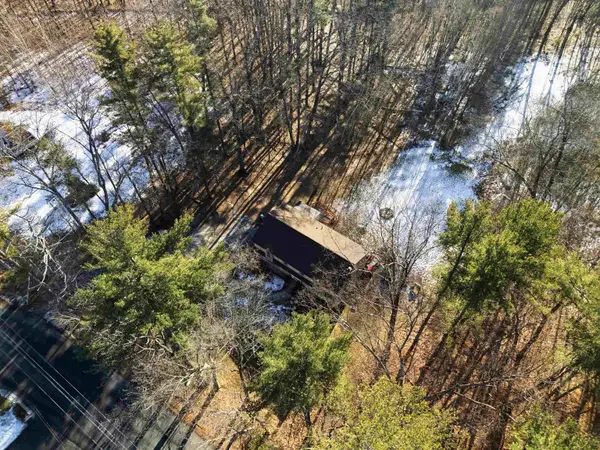 $425,000Pending3 beds 2 baths1,894 sq. ft.
$425,000Pending3 beds 2 baths1,894 sq. ft.25L English Range Road #B, Derry, NH 03038
MLS# 5073900Listed by: WILLIAM RAVEIS R.E. & HOME SERVICES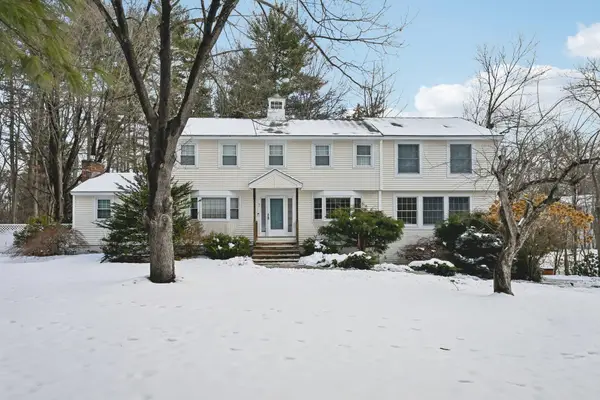 $725,900Pending4 beds 3 baths3,054 sq. ft.
$725,900Pending4 beds 3 baths3,054 sq. ft.7 Birchwood Drive, Derry, NH 03038
MLS# 5073866Listed by: FRANK C SCHOENTHALER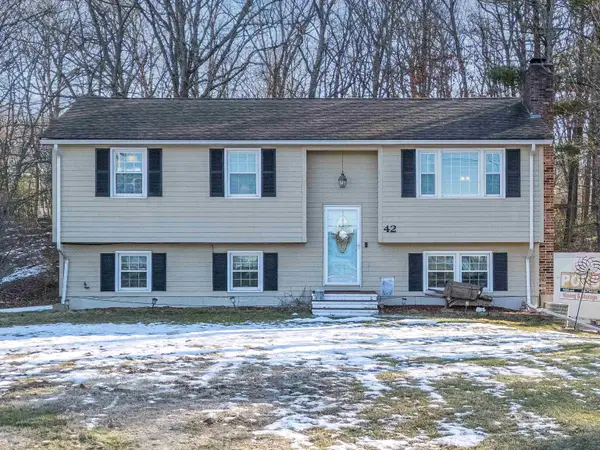 $540,000Pending3 beds 3 baths1,808 sq. ft.
$540,000Pending3 beds 3 baths1,808 sq. ft.42 Kendall Pond Road, Derry, NH 03038
MLS# 5073795Listed by: BHHS VERANI LONDONDERRY

