24 Wildcat Drive, Dover, NH 03820
Local realty services provided by:ERA Key Realty Services
24 Wildcat Drive,Dover, NH 03820
$924,900
- 4 Beds
- 3 Baths
- 2,784 sq. ft.
- Single family
- Active
Listed by: erica millerOff: 603-334-1900
Office: coldwell banker realty - portsmouth, nh
MLS#:5061132
Source:PrimeMLS
Price summary
- Price:$924,900
- Price per sq. ft.:$247.04
- Monthly HOA dues:$106.67
About this home
Stunning New Construction in Woodland Estates – Move-In Ready! Welcome to this breathtaking contemporary colonial, now complete and ready for its first owners in the sought-after Woodland Estates community of Dover! Every detail has been thoughtfully designed and expertly executed, with high-end upgrades throughout. At the heart of the home, the chef’s kitchen will impress with its gas range, custom hood, pot filler, oversized island with beverage fridge, and timeless white cabinetry accented by an elegant archway. Natural light pours in, highlighting the wide-open floor plan. The first floor showcases rich dark walnut hardwood floor accents with radiant heating, a cozy gas fireplace, and a layout that offers both flow and defined living spaces. Upstairs, a sun-drenched staircase leads to a spacious open foyer. The luxurious primary suite features a spa-like bath with a soaking tub and a generous walk-in closet. Three additional large bedrooms and a convenient second-floor laundry complete this level. The daylight walkout basement offers endless possibilities for future expansion and additional living space. With final finishing touches underway, this home is truly move-in ready. Come see for yourself—the pictures don’t capture the full beauty of this one-of-a-kind home!
Contact an agent
Home facts
- Year built:2025
- Listing ID #:5061132
- Added:106 day(s) ago
- Updated:December 17, 2025 at 01:34 PM
Rooms and interior
- Bedrooms:4
- Total bathrooms:3
- Full bathrooms:2
- Living area:2,784 sq. ft.
Heating and cooling
- Cooling:Mini Split
- Heating:Heat Pump, Radiant Floor
Structure and exterior
- Year built:2025
- Building area:2,784 sq. ft.
- Lot area:0.61 Acres
Utilities
- Sewer:Public Available
Finances and disclosures
- Price:$924,900
- Price per sq. ft.:$247.04
- Tax amount:$4,099 (2024)
New listings near 24 Wildcat Drive
- New
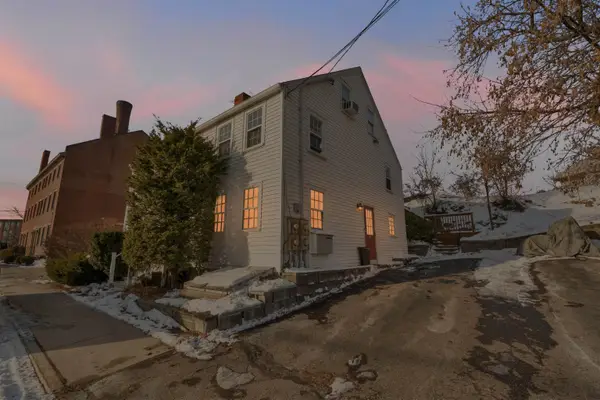 $319,900Active2 beds 1 baths1,058 sq. ft.
$319,900Active2 beds 1 baths1,058 sq. ft.12 Portland Avenue, Dover, NH 03820
MLS# 5072610Listed by: KW COASTAL AND LAKES & MOUNTAINS REALTY - Open Sun, 11am to 1pmNew
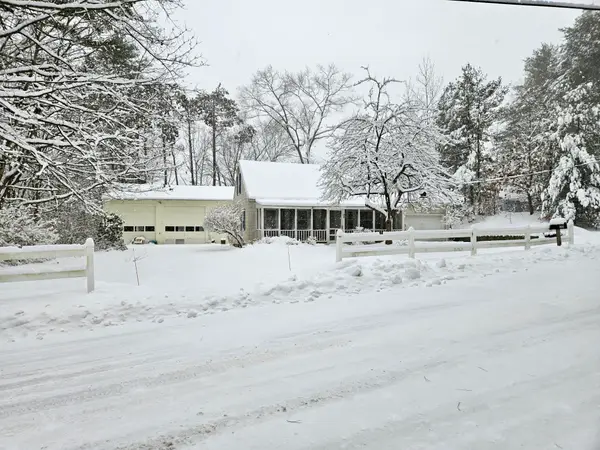 $459,000Active4 beds 1 baths1,207 sq. ft.
$459,000Active4 beds 1 baths1,207 sq. ft.30 Old Stage Road, Dover, NH 03820
MLS# 5072589Listed by: SOMERSET GROUP REAL ESTATE - New
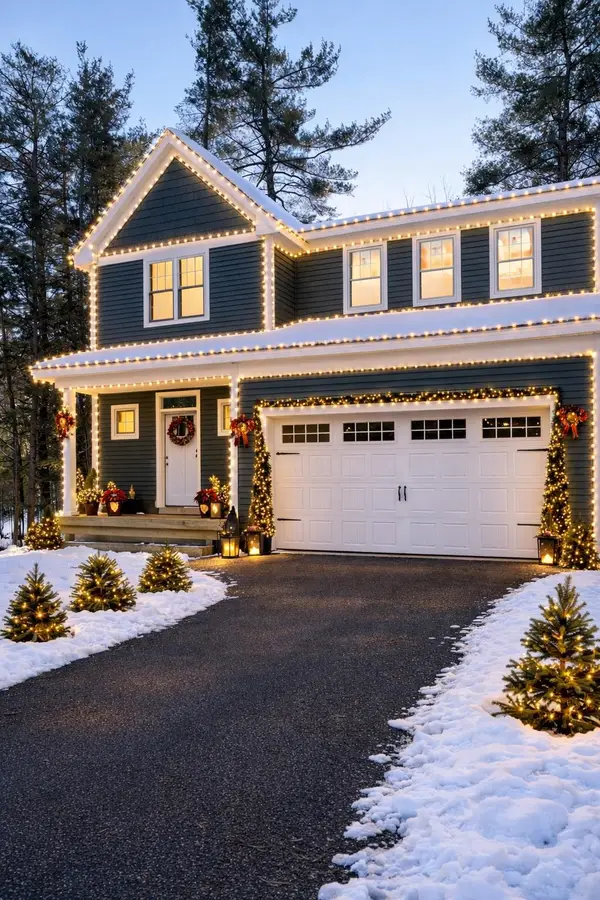 $799,900Active3 beds 3 baths1,988 sq. ft.
$799,900Active3 beds 3 baths1,988 sq. ft.12 Charlotte Drive #5, Dover, NH 03820
MLS# 5072512Listed by: NEW SPACE REAL ESTATE, LLC 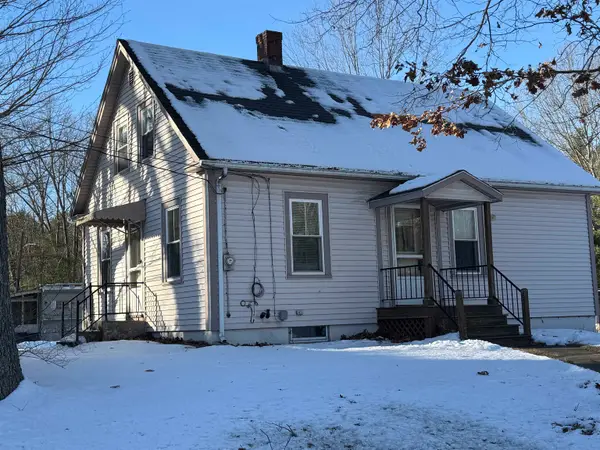 $325,000Pending3 beds 1 baths1,075 sq. ft.
$325,000Pending3 beds 1 baths1,075 sq. ft.9 Old Colony Road, Dover, NH 03820
MLS# 5072417Listed by: COLDWELL BANKER - PEGGY CARTER TEAM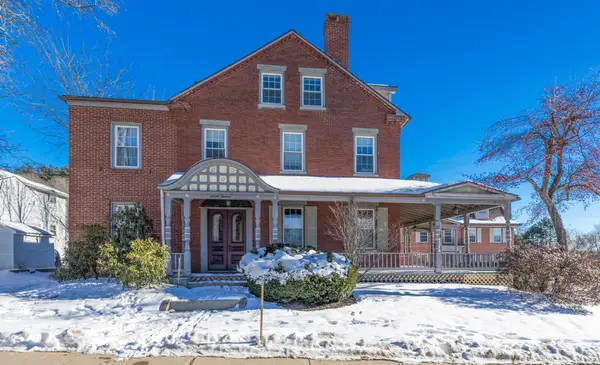 $299,900Active2 beds 1 baths886 sq. ft.
$299,900Active2 beds 1 baths886 sq. ft.713 Central Avenue #Unit 3, Dover, NH 03820-0000
MLS# 5072106Listed by: RE/MAX SHORELINE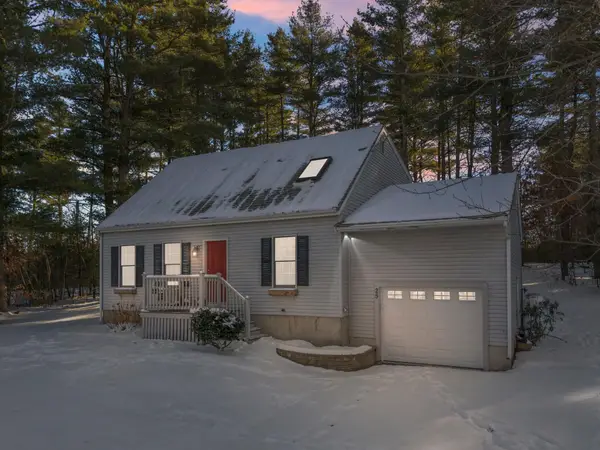 $475,000Active2 beds 2 baths1,410 sq. ft.
$475,000Active2 beds 2 baths1,410 sq. ft.25 Leathers Lane, Dover, NH 03820
MLS# 5071971Listed by: REAL BROKER NH, LLC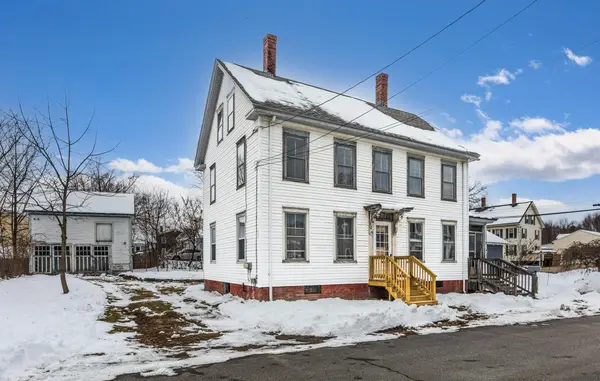 $499,900Active4 beds 2 baths2,657 sq. ft.
$499,900Active4 beds 2 baths2,657 sq. ft.3-5 Niles Street, Dover, NH 03820
MLS# 5071946Listed by: RE/MAX SHORELINE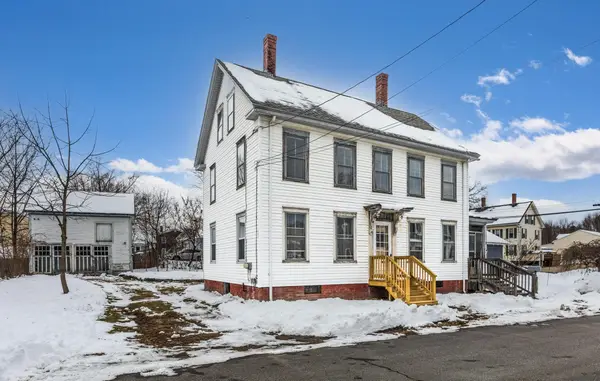 $499,900Active4 beds 2 baths2,657 sq. ft.
$499,900Active4 beds 2 baths2,657 sq. ft.3-5 Niles Street, Dover, NH 03820
MLS# 5071932Listed by: RE/MAX SHORELINE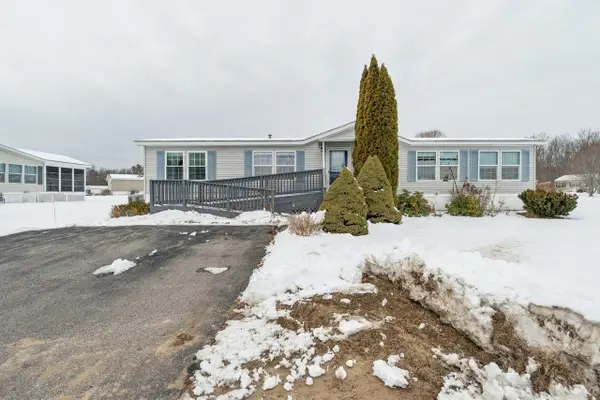 $285,000Active3 beds 2 baths1,566 sq. ft.
$285,000Active3 beds 2 baths1,566 sq. ft.6 Revolution Drive, Dover, NH 03820
MLS# 5071883Listed by: COLDWELL BANKER REALTY - PORTSMOUTH, NH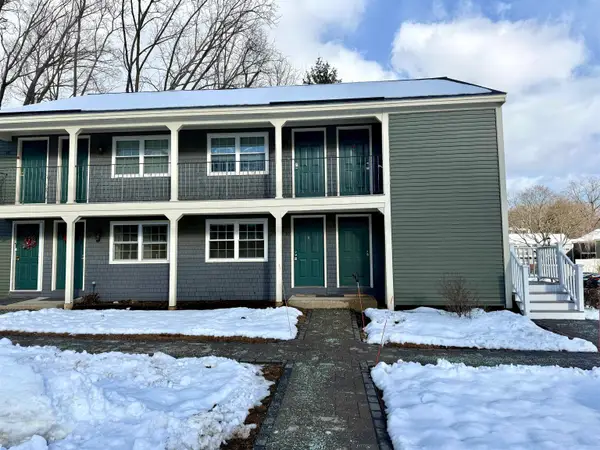 $179,000Active1 beds 1 baths448 sq. ft.
$179,000Active1 beds 1 baths448 sq. ft.83 Cricketbrook Avenue, Dover, NH 03820
MLS# 5071867Listed by: PORTICO REALTY
