26 Picnic Rock Drive, Dover, NH 03820
Local realty services provided by:ERA Key Realty Services
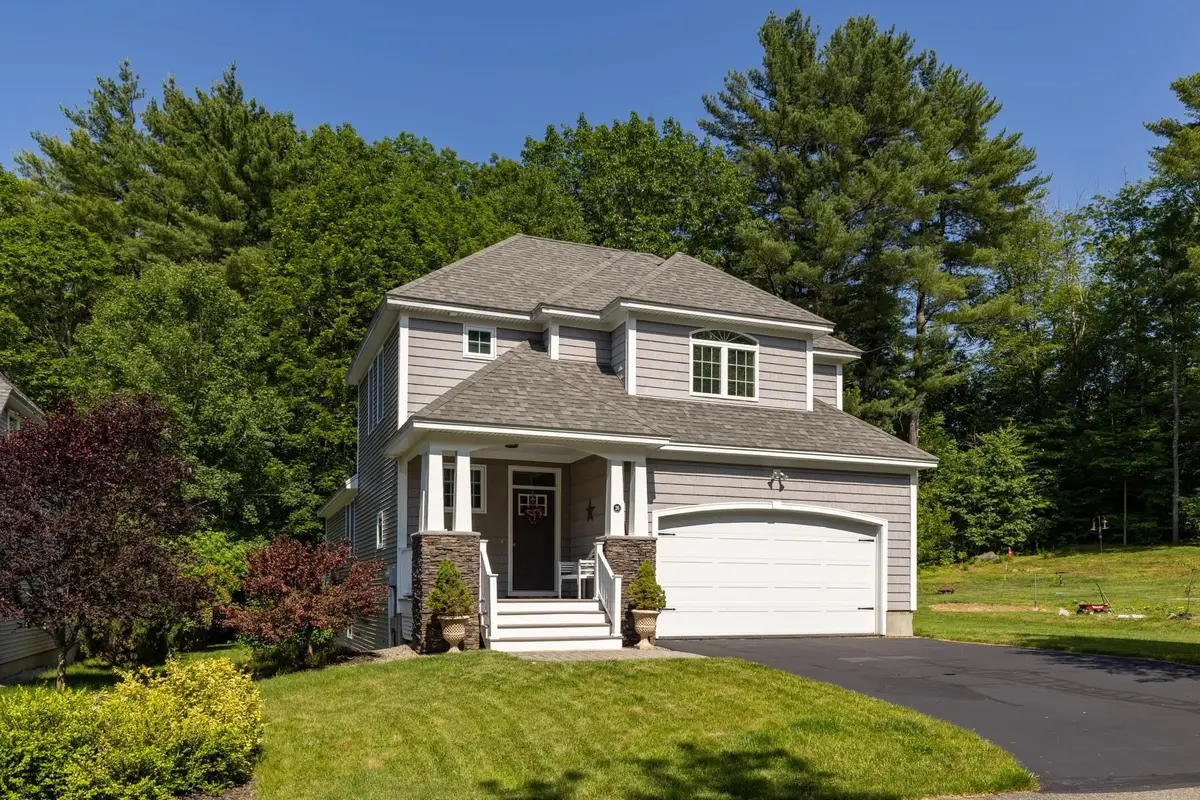
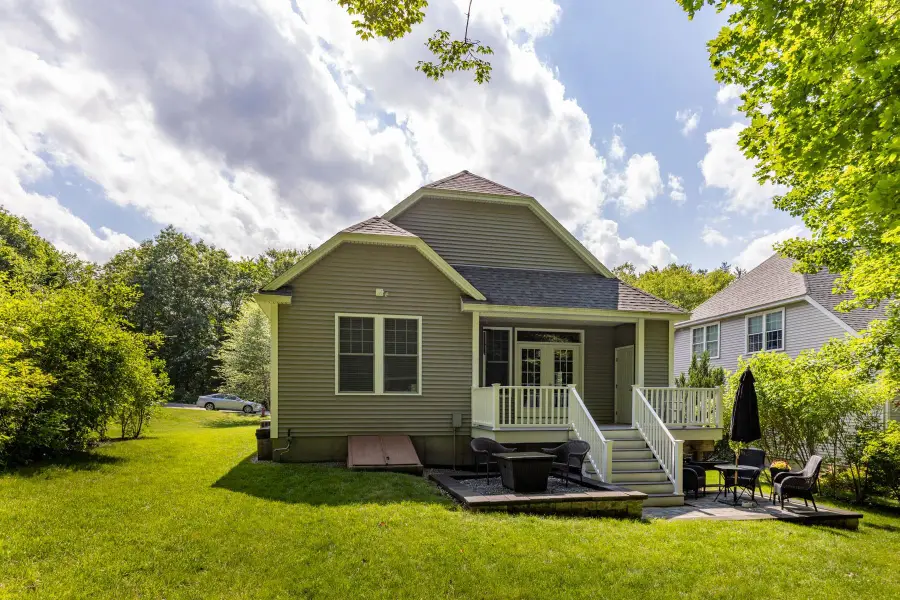
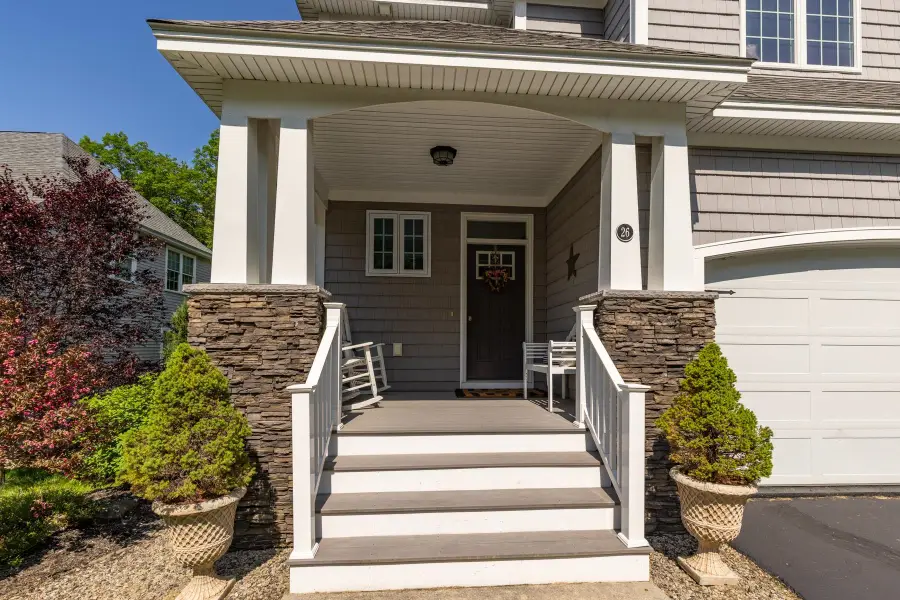
26 Picnic Rock Drive,Dover, NH 03820
$725,000
- 3 Beds
- 3 Baths
- 1,968 sq. ft.
- Single family
- Active
Listed by:dan hickmanCell: 603-953-5930
Office:duston leddy real estate
MLS#:5051082
Source:PrimeMLS
Price summary
- Price:$725,000
- Price per sq. ft.:$253.5
- Monthly HOA dues:$200
About this home
Welcome to this beautifully maintained 3-bedroom, 3-bathroom home located in the highly desirable South Dover neighborhood of Picnic Rock Farm. Perfectly blending comfort and style, this home features a bright and airy open-concept first floor, thoughtfully designed for modern living and entertaining. The kitchen is a chef’s delight, complete with granite countertops, gas range, ample cabinetry, and a center island that flows seamlessly into the dining and living areas. Large windows allow natural light to pour in, creating a warm and inviting atmosphere throughout the main level. The spacious primary suite is conveniently located on the first floor and offers peaceful views of the backyard, a walk-in closet, and an en-suite bath with a tile shower. Also on the main level are a separate laundry room and a stylish half bath for guests. Upstairs, you'll find two generously sized bedrooms with walk-in closets and a full bathroom, providing ideal space for family, guests, or a home office. Step outside to enjoy multiple outdoor living spaces: a charming front porch, a well-landscaped backyard with a deck and patio. Additional highlights include a gas fireplace, two-car garage with upgraded epoxy flooring, central air conditioning, as well as a full basement offering abundant storage or the potential for future finished living space. Set on a quiet street, this home is just minutes from downtown Dover, highway access, and walking distance to schools. Showings begin 7/14/25.
Contact an agent
Home facts
- Year built:2014
- Listing Id #:5051082
- Added:21 day(s) ago
- Updated:August 01, 2025 at 10:17 AM
Rooms and interior
- Bedrooms:3
- Total bathrooms:3
- Full bathrooms:1
- Living area:1,968 sq. ft.
Heating and cooling
- Cooling:Central AC
- Heating:Hot Water
Structure and exterior
- Roof:Shingle
- Year built:2014
- Building area:1,968 sq. ft.
- Lot area:0.21 Acres
Utilities
- Sewer:Public Available
Finances and disclosures
- Price:$725,000
- Price per sq. ft.:$253.5
New listings near 26 Picnic Rock Drive
- Open Fri, 4 to 5:30pmNew
 $485,000Active3 beds 1 baths1,228 sq. ft.
$485,000Active3 beds 1 baths1,228 sq. ft.7 Hemlock Circle, Dover, NH 03820
MLS# 5054409Listed by: KW COASTAL AND LAKES & MOUNTAINS REALTY - Open Sat, 11am to 1pmNew
 $525,000Active3 beds 2 baths1,251 sq. ft.
$525,000Active3 beds 2 baths1,251 sq. ft.17 Rogers Street, Dover, NH 03820
MLS# 5054372Listed by: RE/MAX SHORELINE - New
 $349,900Active3 beds 2 baths1,620 sq. ft.
$349,900Active3 beds 2 baths1,620 sq. ft.51 Constitution Way, Dover, NH 03820
MLS# 5054379Listed by: RSA REALTY, LLC - New
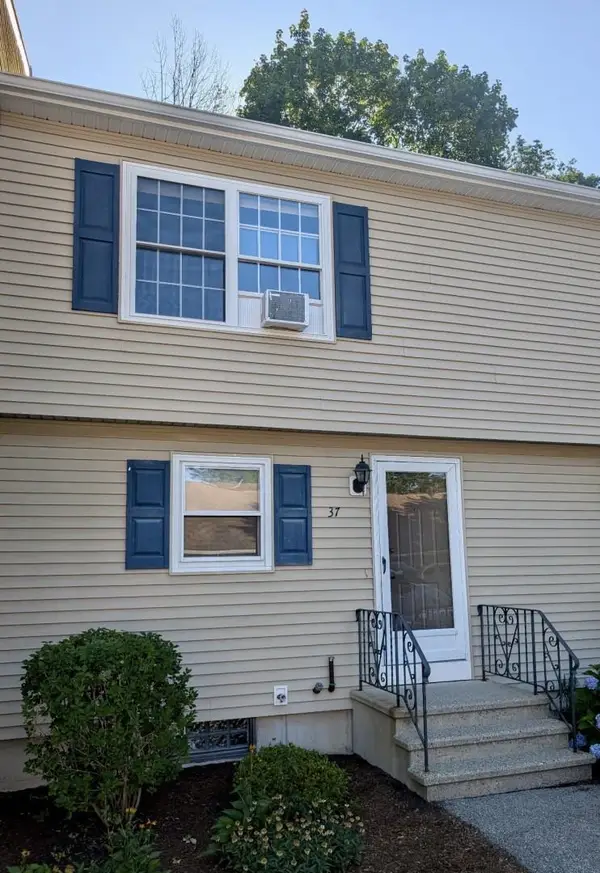 $374,900Active2 beds 3 baths1,746 sq. ft.
$374,900Active2 beds 3 baths1,746 sq. ft.56 Durham Road #37, Dover, NH 03820
MLS# 5054281Listed by: DEREK GREENE - New
 $1,449,900Active4 beds 3 baths2,684 sq. ft.
$1,449,900Active4 beds 3 baths2,684 sq. ft.347 Washington Street, Dover, NH 03820
MLS# 5054097Listed by: COLDWELL BANKER REALTY - PORTSMOUTH - New
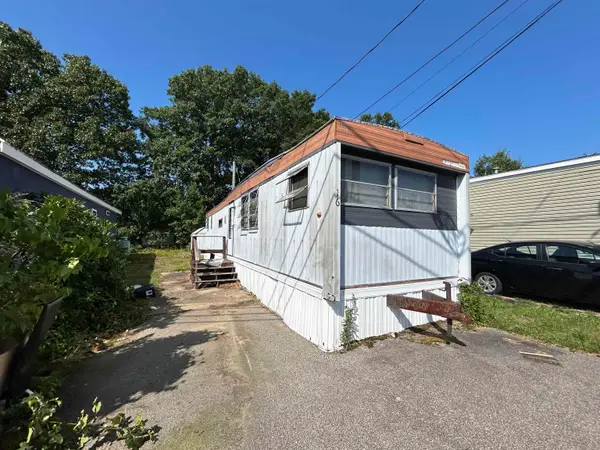 $19,000Active2 beds 1 baths460 sq. ft.
$19,000Active2 beds 1 baths460 sq. ft.16 Polly Ann Park, Dover, NH 03820
MLS# 5054052Listed by: SEACOAST MOBILE HOME BROKERS - New
 $989,900Active3 beds 4 baths2,881 sq. ft.
$989,900Active3 beds 4 baths2,881 sq. ft.274 Dover Point Road, Dover, NH 03820
MLS# 5054061Listed by: EXP REALTY - Open Sat, 10 to 11:30amNew
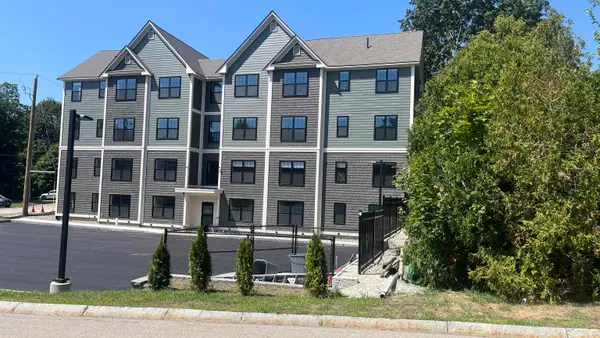 $444,900Active2 beds 2 baths1,127 sq. ft.
$444,900Active2 beds 2 baths1,127 sq. ft.725 Central Avenue #415, Dover, NH 03820
MLS# 5053757Listed by: ARTHUR THOMAS PROPERTIES - New
 $675,000Active3 beds 2 baths3,224 sq. ft.
$675,000Active3 beds 2 baths3,224 sq. ft.574 Sixth Street, Dover, NH 03820
MLS# 5053723Listed by: KW COASTAL AND LAKES & MOUNTAINS REALTY  $370,000Pending2 beds 1 baths1,232 sq. ft.
$370,000Pending2 beds 1 baths1,232 sq. ft.11 Ayers Lane, Dover, NH 03820
MLS# 5053378Listed by: BHHS VERANI LONDONDERRY
