38 WISTERIA Drive, Dover, NH 03820
Local realty services provided by:ERA Key Realty Services
38 WISTERIA Drive,Dover, NH 03820
$1,925,000
- 4 Beds
- 5 Baths
- 5,043 sq. ft.
- Single family
- Active
Listed by: jamieson dustonCell: 603-365-5848
Office: duston leddy real estate
MLS#:5066929
Source:PrimeMLS
Price summary
- Price:$1,925,000
- Price per sq. ft.:$359.61
- Monthly HOA dues:$300
About this home
Prominently set in one of Dover’s premier neighborhoods, this stunning 4 bedroom, 4.5-bath, 5,000+ sq. ft. stone and cedar home offers the perfect blend of quality craftsmanship, modern efficiency, and a prime location! The open-concept floor plan centers around a designer kitchen featuring custom cabinetry, granite countertops, stainless steel appliances, a walk-in pantry, wet bar, and an inviting dining area with sweeping views over the rolling fields and paddocks of Bonterra Farms! The impressive two-story great room offers a gas fireplace and opens to a covered rear porch—ideal for relaxing or entertaining. A formal dining room with tray ceiling and detailed millwork provides an elegant setting for gatherings. The first-floor primary suite captures long-range pastoral views and offers access to the covered porch, dual walk-in closets with custom California-style systems, and a luxurious spa bath with separate vanities, soaking tub, and tiled walk-in shower. Upstairs, a second primary suite, two additional bedrooms, and finished executive office space provide flexible living options. The walkout lower level is beautifully finished, featuring a rec room, gym, theater, wine cellar and a ¾ bath. Additional highlights include a 3-car heated garage, geothermal heating and cooling, 40kw sequential generators, irrigation system, and deeded river access! Minutes from the Cochecho Country Club and downtown Dover, 10 minutes to I-95 & Portsmouth!
Contact an agent
Home facts
- Year built:2012
- Listing ID #:5066929
- Added:112 day(s) ago
- Updated:February 10, 2026 at 11:30 AM
Rooms and interior
- Bedrooms:4
- Total bathrooms:5
- Full bathrooms:2
- Living area:5,043 sq. ft.
Heating and cooling
- Cooling:Central AC
- Heating:Geothermal
Structure and exterior
- Year built:2012
- Building area:5,043 sq. ft.
- Lot area:1.24 Acres
Finances and disclosures
- Price:$1,925,000
- Price per sq. ft.:$359.61
- Tax amount:$25,396 (2024)
New listings near 38 WISTERIA Drive
- New
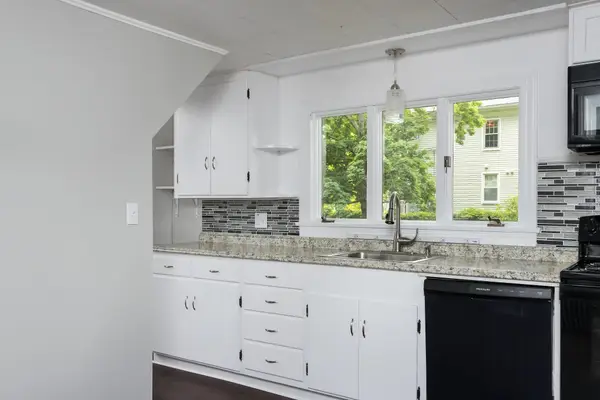 $625,000Active5 beds -- baths2,323 sq. ft.
$625,000Active5 beds -- baths2,323 sq. ft.137 locust Street, Dover, NH 03820
MLS# 5076319Listed by: KW COASTAL AND LAKES & MOUNTAINS REALTY - Open Sun, 1 to 3pmNew
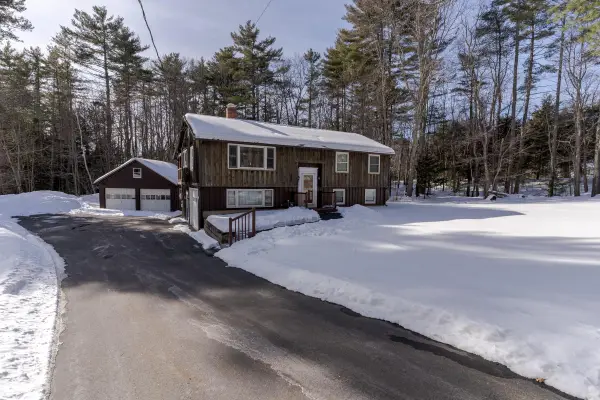 $575,000Active3 beds 3 baths1,760 sq. ft.
$575,000Active3 beds 3 baths1,760 sq. ft.504 6th Street, Dover, NH 03820
MLS# 5076317Listed by: ELYSIAN HOME REALTY , LLC - Open Sat, 12 to 2pmNew
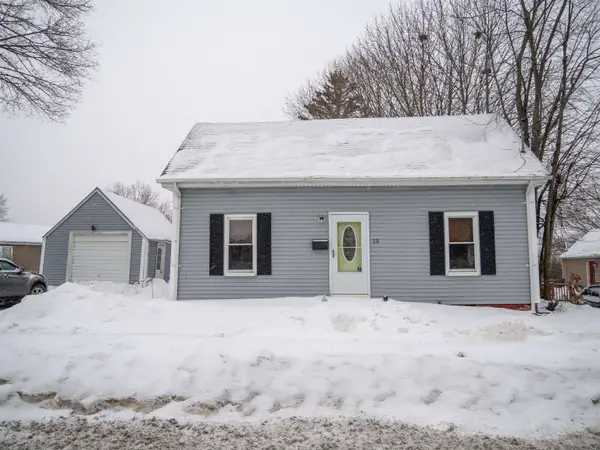 $399,900Active3 beds 1 baths1,434 sq. ft.
$399,900Active3 beds 1 baths1,434 sq. ft.13 Stark Avenue, Dover, NH 03820
MLS# 5076054Listed by: KW COASTAL AND LAKES & MOUNTAINS REALTY - New
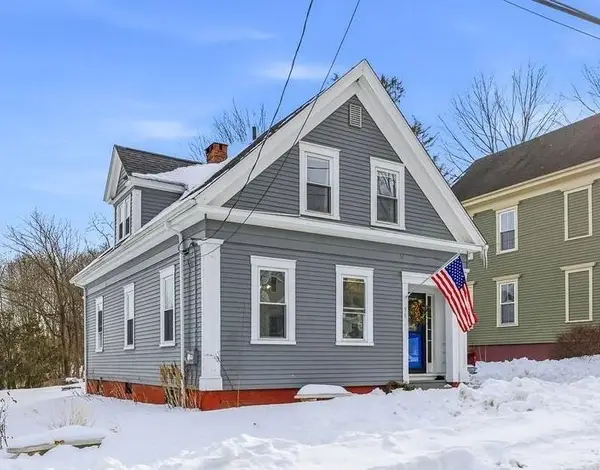 $550,000Active3 beds 1 baths1,330 sq. ft.
$550,000Active3 beds 1 baths1,330 sq. ft.56 Atkinson Street, Dover, NH 03820
MLS# 5076036Listed by: NEXTHOME FREEDOM - New
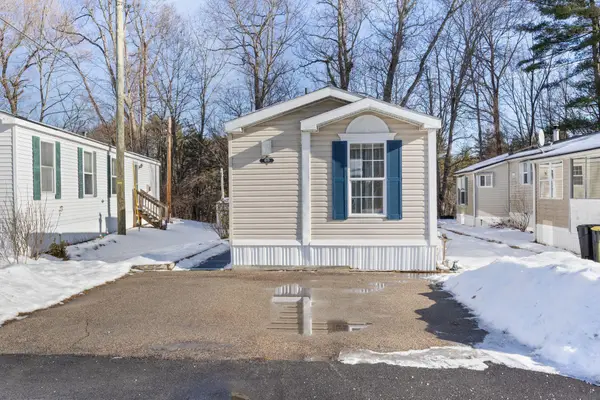 $139,900Active3 beds 2 baths980 sq. ft.
$139,900Active3 beds 2 baths980 sq. ft.69 Polly Ann Park, Dover, NH 03820
MLS# 1651375Listed by: EAST KEY REALTY - New
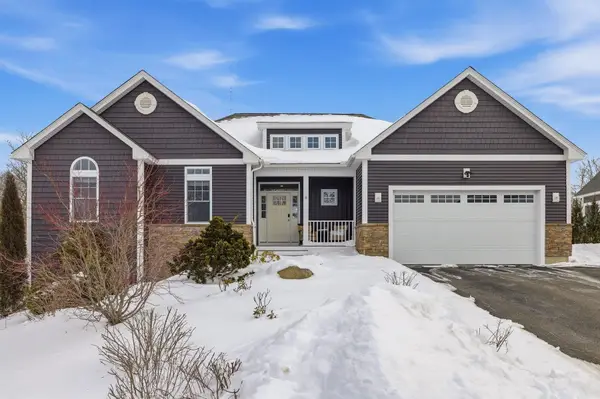 $925,000Active4 beds 4 baths3,512 sq. ft.
$925,000Active4 beds 4 baths3,512 sq. ft.6 Hayden Drive, Dover, NH 03820
MLS# 5075888Listed by: THE ALAND REALTY GROUP - New
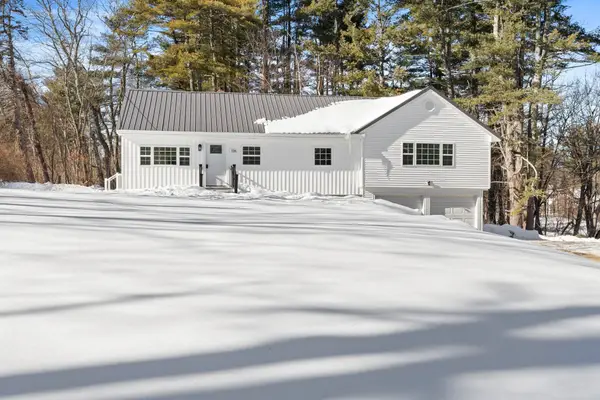 $589,000Active3 beds 2 baths1,252 sq. ft.
$589,000Active3 beds 2 baths1,252 sq. ft.126 Watson Road, Dover, NH 03820
MLS# 5075878Listed by: YOUR NEXT MOVE REALTY LLC - New
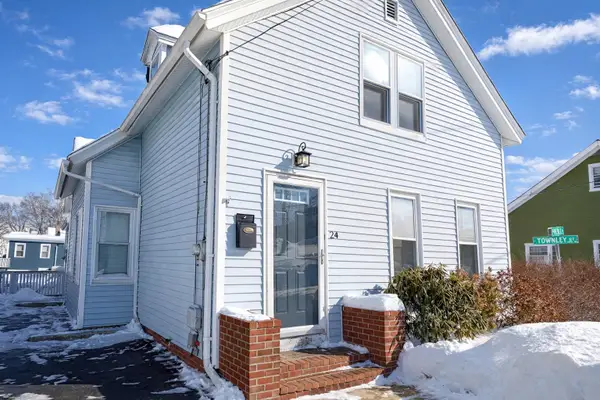 $449,900Active3 beds 1 baths1,420 sq. ft.
$449,900Active3 beds 1 baths1,420 sq. ft.24 Preble Street, Dover, NH 03820
MLS# 5075851Listed by: OPEN CONCEPTS REALTY - New
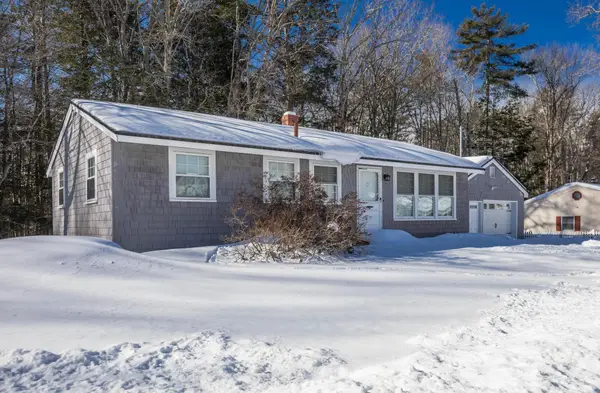 $459,900Active3 beds 2 baths1,312 sq. ft.
$459,900Active3 beds 2 baths1,312 sq. ft.13 Spruce Drive, Dover, NH 03820
MLS# 5075601Listed by: RE/MAX SHORELINE 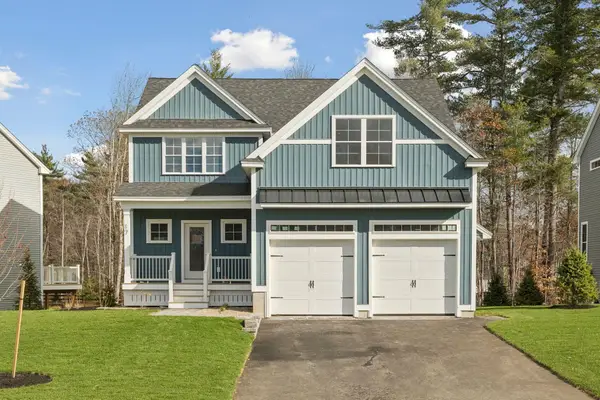 $639,900Active3 beds 3 baths2,414 sq. ft.
$639,900Active3 beds 3 baths2,414 sq. ft.1 Landing Way #12, Rochester, NH 03809
MLS# 5075409Listed by: GREEN & COMPANY

