4 Tanglewood Drive, Dover, NH 03820
Local realty services provided by:ERA Key Realty Services
4 Tanglewood Drive,Dover, NH 03820
$449,000
- 3 Beds
- 2 Baths
- 1,551 sq. ft.
- Single family
- Active
Listed by: gail foxPhone: 603-401-4850
Office: bhhs verani seacoast
MLS#:5067650
Source:PrimeMLS
Price summary
- Price:$449,000
- Price per sq. ft.:$289.49
About this home
Nestled on a picturesque corner lot in a peaceful, established neighborhood, this inviting multilevel residence is the perfect retreat. The heart of the home is an expansive, extra-large family room, providing a generous and flexible space for entertaining, relaxing, and making cherished memories. The thoughtful layout offers a natural flow, connecting the bright and airy living spaces. Natural light streams across the kitchen and dining room inviting you to create culinary delights.Upstairs, you will find three comfortable bedrooms and a well-appointed bathroom. The primary suite is a serene escape, while the additional bedrooms are perfect for family or guests. Outdoor living is a delight with a private deck that steps down into the fully fenced-in backyard. Enjoy summer barbecues or a quiet morning coffee in this tranquil, private space. With its prime location, spacious interior, and fantastic outdoor amenities, this home is a rare opportunity not to be missed and it provides the perfect balance of peaceful living and convenience. Set up a showing today!
Contact an agent
Home facts
- Year built:1961
- Listing ID #:5067650
- Added:77 day(s) ago
- Updated:December 17, 2025 at 01:34 PM
Rooms and interior
- Bedrooms:3
- Total bathrooms:2
- Full bathrooms:1
- Living area:1,551 sq. ft.
Heating and cooling
- Heating:Hot Water, Oil
Structure and exterior
- Roof:Asphalt Shingle
- Year built:1961
- Building area:1,551 sq. ft.
- Lot area:0.21 Acres
Schools
- Elementary school:Garrison School
Utilities
- Sewer:Public Available
Finances and disclosures
- Price:$449,000
- Price per sq. ft.:$289.49
- Tax amount:$6,860 (2024)
New listings near 4 Tanglewood Drive
- Open Sat, 10:30am to 12:30pmNew
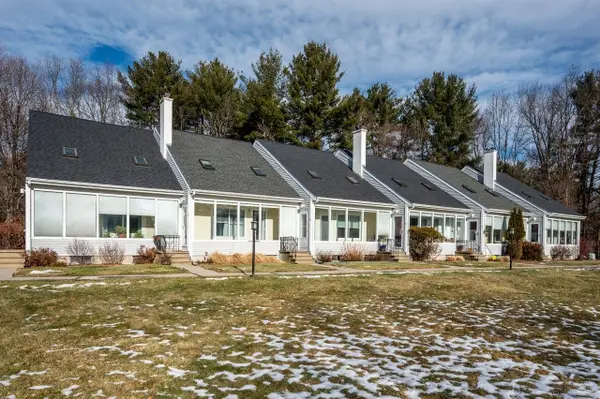 $379,900Active2 beds 2 baths1,340 sq. ft.
$379,900Active2 beds 2 baths1,340 sq. ft.3 Greenfield Drive #C, Dover, NH 03820
MLS# 5073925Listed by: KW COASTAL AND LAKES & MOUNTAINS REALTY/DOVER - Open Sat, 12 to 2pmNew
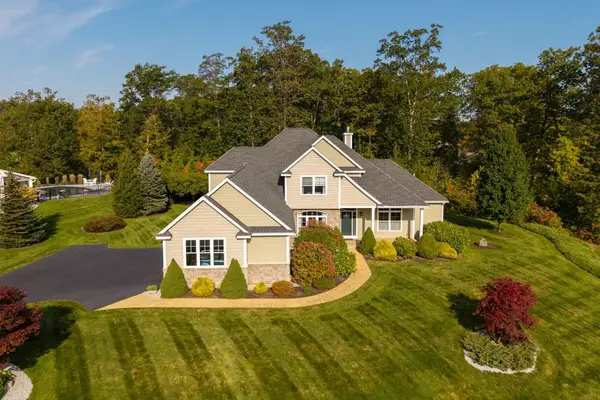 $1,499,000Active3 beds 3 baths3,426 sq. ft.
$1,499,000Active3 beds 3 baths3,426 sq. ft.51 Childs Drive, Dover, NH 03820
MLS# 5073642Listed by: EXP REALTY - Open Sat, 11am to 2pmNew
 $1,270,000Active3 beds 2 baths1,965 sq. ft.
$1,270,000Active3 beds 2 baths1,965 sq. ft.Lot 2 Emerson Ridge, Dover, NH 03820
MLS# 5073628Listed by: THE GOVE GROUP REAL ESTATE, LLC - New
 $145,000Active3 beds 2 baths980 sq. ft.
$145,000Active3 beds 2 baths980 sq. ft.69 Polly Ann Park, Dover, NH 03820
MLS# 5073603Listed by: EAST KEY REALTY - Open Sat, 11am to 2pmNew
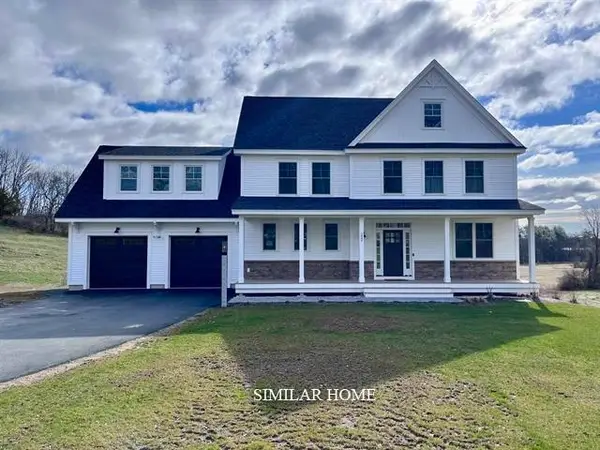 $1,465,000Active4 beds 4 baths3,038 sq. ft.
$1,465,000Active4 beds 4 baths3,038 sq. ft.Lot 1 Emerson Ridge, Dover, NH 03820
MLS# 5073554Listed by: THE GOVE GROUP REAL ESTATE, LLC - New
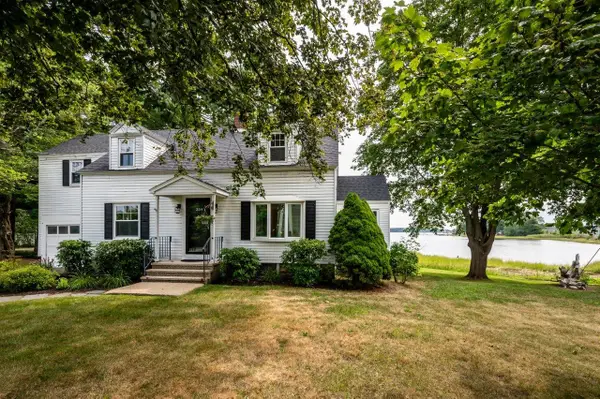 $745,000Active4 beds 1 baths1,625 sq. ft.
$745,000Active4 beds 1 baths1,625 sq. ft.354 Dover Point Road, Dover, NH 03820
MLS# 5073420Listed by: KW COASTAL AND LAKES & MOUNTAINS REALTY/DOVER - New
 $420,000Active2 beds 2 baths1,505 sq. ft.
$420,000Active2 beds 2 baths1,505 sq. ft.2 Townsend Drive, Dover, NH 03820
MLS# 5073118Listed by: OCEANS EDGE REAL ESTATE LLC 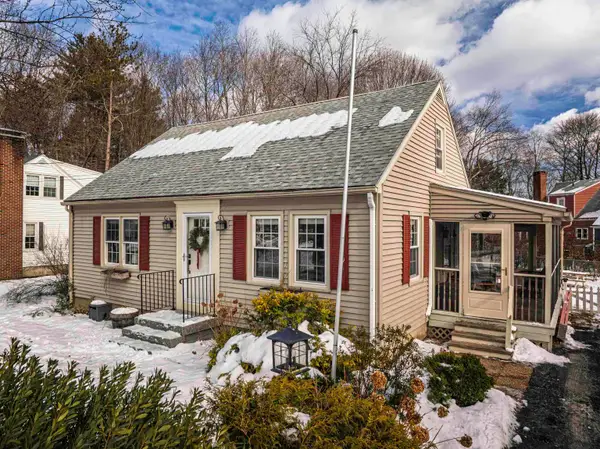 $499,900Pending3 beds 2 baths1,496 sq. ft.
$499,900Pending3 beds 2 baths1,496 sq. ft.12 Chandler Way, Dover, NH 03820
MLS# 5073017Listed by: RE/MAX SHORELINE- Open Sat, 11am to 2pm
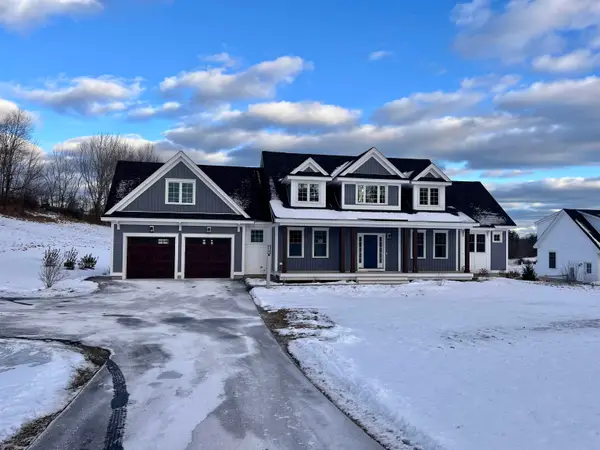 $1,350,000Active4 beds 4 baths3,154 sq. ft.
$1,350,000Active4 beds 4 baths3,154 sq. ft.226 Oak Street, Dover, NH 03820
MLS# 5072840Listed by: THE GOVE GROUP REAL ESTATE, LLC 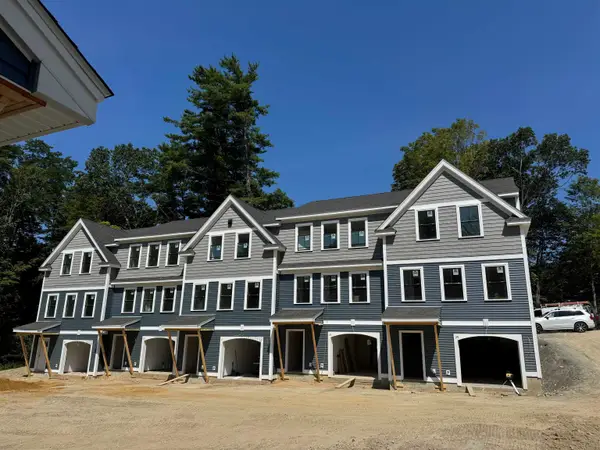 $570,303Pending2 beds 3 baths1,776 sq. ft.
$570,303Pending2 beds 3 baths1,776 sq. ft.15 Lenox Drive #A, Dover, NH 03820
MLS# 5072843Listed by: COLDWELL BANKER - PEGGY CARTER TEAM
