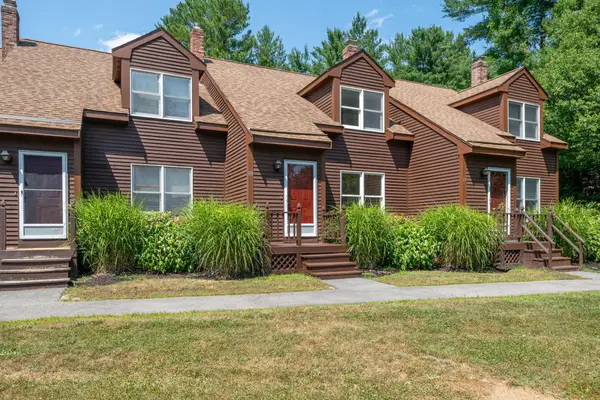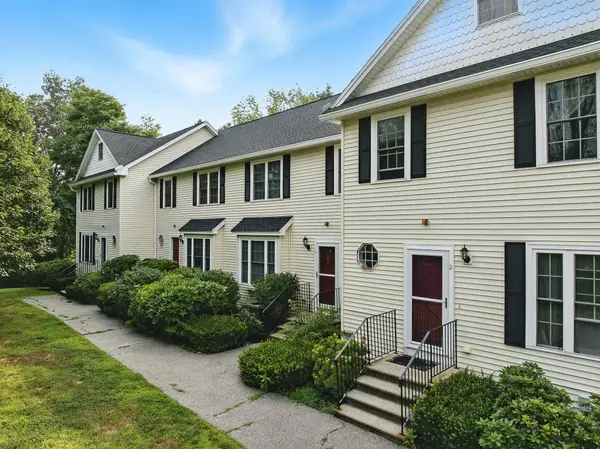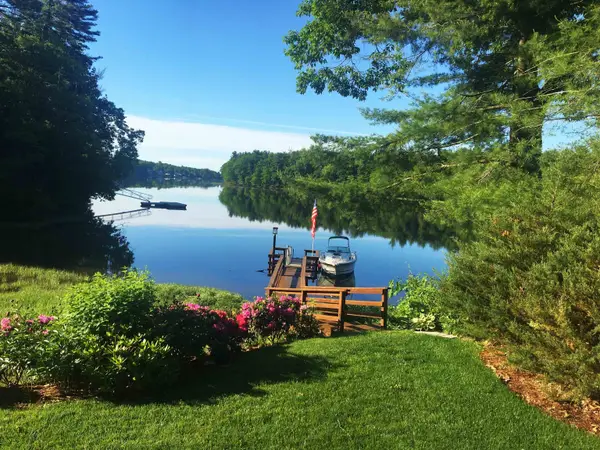56 Durham Road #62, Dover, NH 03820
Local realty services provided by:ERA Key Realty Services



56 Durham Road #62,Dover, NH 03820
$399,000
- 2 Beds
- 2 Baths
- 1,479 sq. ft.
- Condominium
- Pending
Listed by:rob saulnier
Office:red post realty
MLS#:5048369
Source:PrimeMLS
Price summary
- Price:$399,000
- Price per sq. ft.:$233.47
- Monthly HOA dues:$370
About this home
Welcome to easy living at the sought-after Garrison Condo Association! This end-unit condo offers the perfect blend of comfort, convenience, and community. Enjoy a private deck, a shared backyard space, and a one-car garage—plus access to scenic walking trails, a swimming pool, and a playground right outside your back door. Dog lovers will appreciate the pet-friendly policies and ample space to stroll. Inside, the open-concept layout is warm and inviting with beautiful hardwood flooring, oak cabinetry, and stainless steel appliances. With 2 generously sized bedrooms and 1.5 bathrooms, there’s plenty of space to spread out. The finished basement provides a fantastic bonus area for a media room, home gym, or office, increasing your overall living space and versatility. Brand new windows throughout add to the home’s energy efficiency and aesthetic appeal. Whether you're enjoying your morning coffee on the private deck or exploring the surrounding walking paths, this home offers comfort and lifestyle in equal measure. Commuters will love the easy access to Route 16, making travel to work or play a breeze. If you’re looking for a low-maintenance home in a vibrant, well-maintained community—this one checks all the boxes!
Contact an agent
Home facts
- Year built:1984
- Listing Id #:5048369
- Added:46 day(s) ago
- Updated:August 11, 2025 at 07:16 AM
Rooms and interior
- Bedrooms:2
- Total bathrooms:2
- Full bathrooms:1
- Living area:1,479 sq. ft.
Heating and cooling
- Heating:Stove
Structure and exterior
- Roof:Shingle
- Year built:1984
- Building area:1,479 sq. ft.
Schools
- High school:Dover High School
- Middle school:Dover Middle School
- Elementary school:Horne Street School
Utilities
- Sewer:Public Available
Finances and disclosures
- Price:$399,000
- Price per sq. ft.:$233.47
- Tax amount:$5,417 (2023)
New listings near 56 Durham Road #62
- New
 $365,000Active2 beds 2 baths1,479 sq. ft.
$365,000Active2 beds 2 baths1,479 sq. ft.83 Bellamy Woods Road, Dover, NH 03820
MLS# 5055710Listed by: KELLER WILLIAMS REALTY-METROPOLITAN - New
 $535,000Active1 beds 1 baths540 sq. ft.
$535,000Active1 beds 1 baths540 sq. ft.348 Dover Point, Dover, NH 03820
MLS# 5055545Listed by: KW COASTAL AND LAKES & MOUNTAINS REALTY/DOVER - New
 $825,000Active4 beds 1 baths1,625 sq. ft.
$825,000Active4 beds 1 baths1,625 sq. ft.354 Dover Point Road, Dover, NH 03820
MLS# 5055547Listed by: KW COASTAL AND LAKES & MOUNTAINS REALTY/DOVER - New
 $649,900Active3 beds 2 baths1,834 sq. ft.
$649,900Active3 beds 2 baths1,834 sq. ft.15 Dover Point Road, Dover, NH 03820
MLS# 5055543Listed by: KW COASTAL AND LAKES & MOUNTAINS REALTY/DOVER - New
 $435,000Active2 beds 2 baths1,440 sq. ft.
$435,000Active2 beds 2 baths1,440 sq. ft.8 Trestle Way, Dover, NH 03820
MLS# 5055401Listed by: EXP REALTY - New
 $759,000Active4 beds 3 baths2,832 sq. ft.
$759,000Active4 beds 3 baths2,832 sq. ft.12 Susannahs Crossing, Dover, NH 03820
MLS# 5055372Listed by: KW COASTAL AND LAKES & MOUNTAINS REALTY/PORTSMOUTH - New
 $3,900,000Active5 beds 7 baths5,276 sq. ft.
$3,900,000Active5 beds 7 baths5,276 sq. ft.25 Nute Road, Dover, NH 03820-0000
MLS# 5055244Listed by: APPLEDORE REAL ESTATE - New
 $459,000Active3 beds 1 baths1,340 sq. ft.
$459,000Active3 beds 1 baths1,340 sq. ft.48 Spruce Lane, Dover, NH 03820
MLS# 5055250Listed by: CENTRAL FALLS REALTY - New
 $1,075,000Active4 beds 4 baths2,925 sq. ft.
$1,075,000Active4 beds 4 baths2,925 sq. ft.19 Isaac Lucas Circle, Dover, NH 03820
MLS# 5055224Listed by: DUSTON LEDDY REAL ESTATE - New
 $549,900Active2 beds 2 baths1,739 sq. ft.
$549,900Active2 beds 2 baths1,739 sq. ft.40 Northfield Drive #F2, Dover, NH 03820
MLS# 5055180Listed by: EXP REALTY
