57 Copley Drive, Dover, NH 03820
Local realty services provided by:ERA Key Realty Services
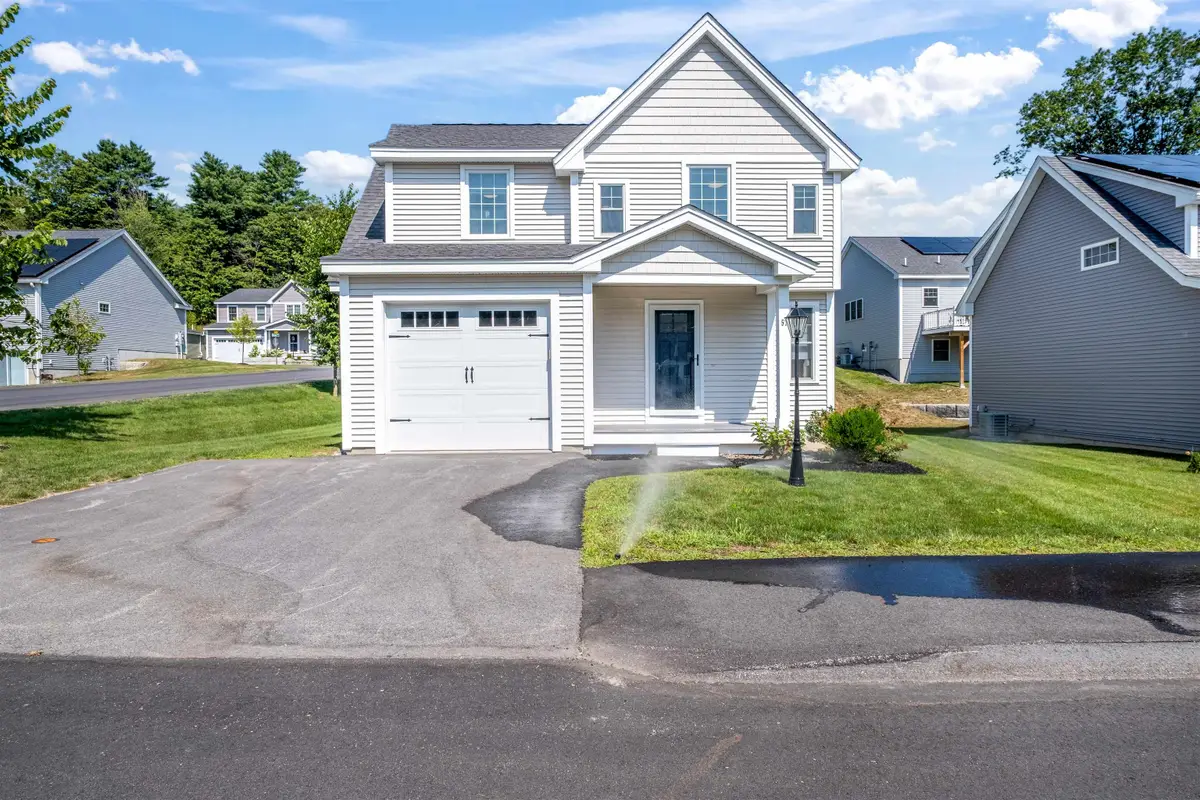
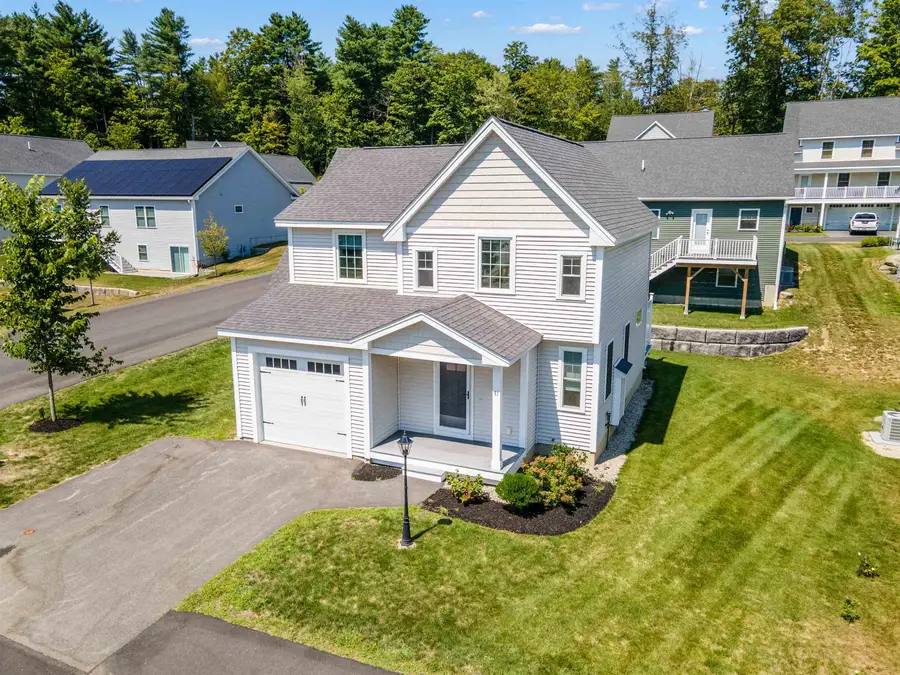
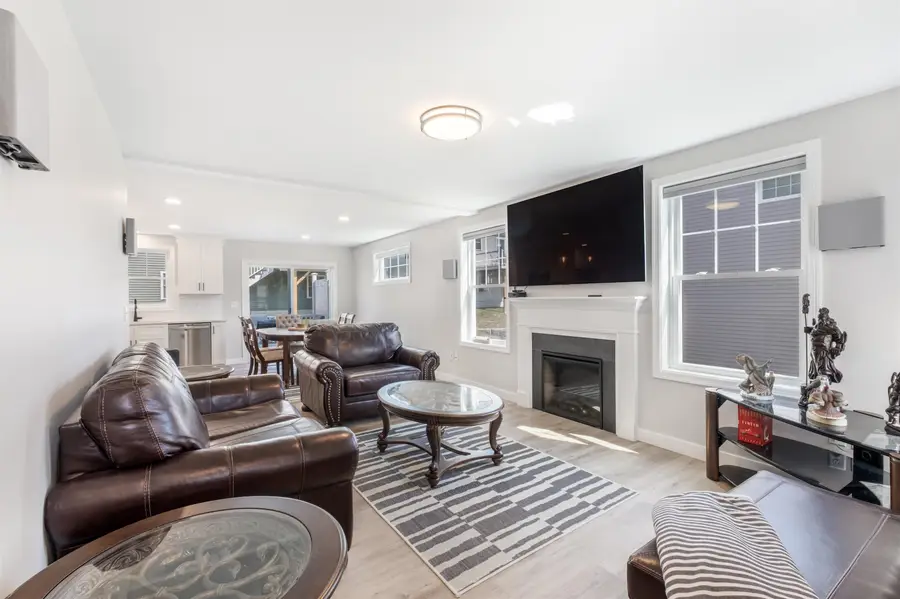
57 Copley Drive,Dover, NH 03820
$650,000
- 3 Beds
- 3 Baths
- 1,717 sq. ft.
- Condominium
- Active
Upcoming open houses
- Sat, Aug 1611:00 am - 01:00 pm
Listed by:cameron averyCell: 603-303-7361
Office:real broker nh, llc.
MLS#:5056520
Source:PrimeMLS
Price summary
- Price:$650,000
- Price per sq. ft.:$261.36
- Monthly HOA dues:$265
About this home
Tucked at the end of the row in Copley Commons, this beautifully upgraded end-unit—once the model home—blends modern style with spaces you’ll actually use and love. With almost $40,000 in updates, every detail has been thoughtfully chosen. The sunlit kitchen is the heart of the home—quartz counters, 36" cabinets to the ceiling, subway tile backsplash, large pantry, and premium GE Profile appliances—flowing seamlessly into a dining area that’s perfect for gatherings. The adjoining living room centers around a custom slate-surround electric fireplace, creating a warm, inviting space to relax. Upstairs, the primary suite feels like a retreat with its walk-in closet and spa-like bath featuring “Fantasy Brown” granite, a tiled shower, and glass door. Two additional bedrooms share a full bath with a glass door, and the second-floor laundry adds everyday convenience. Step outside to your composite deck with privacy fencing—ideal for morning coffee, weekend brunch, or quiet evenings under the stars. With custom blinds throughout, a glass storm door, central A/C, irrigation, and an attached garage, this home is set in a beautifully landscaped neighborhood just minutes from Route 108 and the Spaulding Turnpike. Come see the home that checks all the boxes!
Contact an agent
Home facts
- Year built:2023
- Listing Id #:5056520
- Added:1 day(s) ago
- Updated:August 14, 2025 at 10:42 PM
Rooms and interior
- Bedrooms:3
- Total bathrooms:3
- Full bathrooms:1
- Living area:1,717 sq. ft.
Heating and cooling
- Cooling:Central AC, Multi-zone
- Heating:Forced Air, Multi Zone
Structure and exterior
- Year built:2023
- Building area:1,717 sq. ft.
Schools
- High school:Dover High School
- Middle school:Dover Middle School
- Elementary school:Woodman Park Elementary School
Utilities
- Sewer:Metered, Public Available
Finances and disclosures
- Price:$650,000
- Price per sq. ft.:$261.36
- Tax amount:$10,640 (2024)
New listings near 57 Copley Drive
- Open Sat, 10am to 12pmNew
 $519,900Active3 beds 2 baths1,512 sq. ft.
$519,900Active3 beds 2 baths1,512 sq. ft.337 Old Garrison Road, Dover, NH 03820
MLS# 5056628Listed by: CENTRAL FALLS REALTY - Open Sat, 10am to 12pmNew
 $550,000Active-- beds -- baths2,046 sq. ft.
$550,000Active-- beds -- baths2,046 sq. ft.20-22 Hough Street, Dover, NH 03820
MLS# 5056563Listed by: KW COASTAL AND LAKES & MOUNTAINS REALTY - Open Sat, 10 to 11:30amNew
 $449,900Active2 beds 2 baths1,095 sq. ft.
$449,900Active2 beds 2 baths1,095 sq. ft.725 Central Avenue #412, Dover, NH 03820
MLS# 5056557Listed by: ARTHUR THOMAS PROPERTIES - New
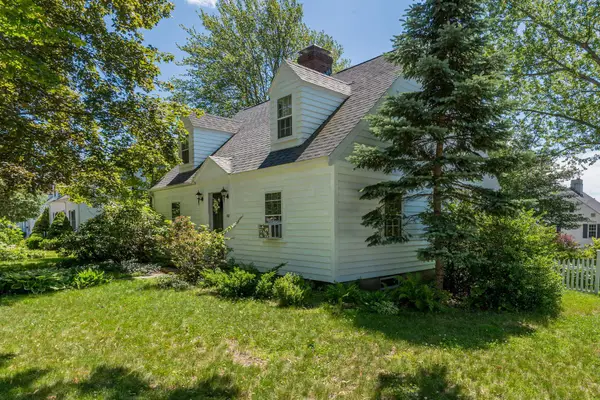 $499,900Active3 beds 3 baths1,754 sq. ft.
$499,900Active3 beds 3 baths1,754 sq. ft.69 Stark Avenue, Dover, NH 03820
MLS# 5056542Listed by: KELLER WILLIAMS REALTY METRO-LONDONDERRY - Open Sun, 10 to 11:30amNew
 $199,999Active1 beds 1 baths448 sq. ft.
$199,999Active1 beds 1 baths448 sq. ft.93 henry Law Avenue #61, Dover, NH 03820
MLS# 5056481Listed by: KW COASTAL AND LAKES & MOUNTAINS REALTY - New
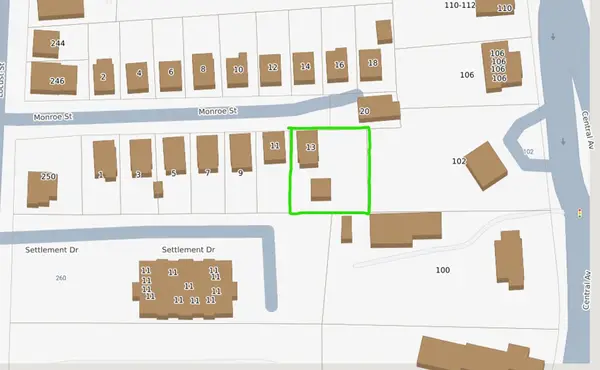 $279,900Active3 beds 1 baths1,272 sq. ft.
$279,900Active3 beds 1 baths1,272 sq. ft.13 Monroe Street, Dover, NH 03820
MLS# 5056495Listed by: EXP REALTY - Open Fri, 4 to 6:30pmNew
 $549,000Active4 beds 1 baths1,998 sq. ft.
$549,000Active4 beds 1 baths1,998 sq. ft.2 Danbury Lane, Dover, NH 03820
MLS# 5056436Listed by: KARA AND CO - REAL BROKER NH,LLC - Open Sat, 10am to 12pmNew
 $899,900Active4 beds 3 baths3,722 sq. ft.
$899,900Active4 beds 3 baths3,722 sq. ft.34 Victory Way, Dover, NH 03820
MLS# 5056283Listed by: BHHS VERANI SEACOAST - Open Sun, 12 to 2pmNew
 $399,900Active3 beds 1 baths1,536 sq. ft.
$399,900Active3 beds 1 baths1,536 sq. ft.18 S Pine Street, Dover, NH 03820
MLS# 5056290Listed by: ELIA REALTY GROUP,INC.
