Address Withheld By Seller, Dover, NH 03820
Local realty services provided by:ERA Key Realty Services
Address Withheld By Seller,Dover, NH 03820
$1,295,000
- 3 Beds
- 4 Baths
- 5,257 sq. ft.
- Single family
- Active
Listed by:peggy carterOff: 603-742-4663
Office:coldwell banker - peggy carter team
MLS#:5057900
Source:PrimeMLS
Sorry, we are unable to map this address
Price summary
- Price:$1,295,000
- Price per sq. ft.:$208.77
About this home
Set on 1.6 acres of meticulously landscaped grounds, this remarkable custom-built Cape offers an unparalleled blend of timeless craftsmanship, sophistication, and modern comfort. Brick walkways wind through lush gardens enhanced by waterfalls, fountains, gazebos, and a private hot tub, creating an enchanting outdoor oasis perfect for entertaining or peaceful retreat. Inside, refined details abound. The home showcases four wood-burning fireplaces, rich wainscoting, and beautifully crafted built-ins throughout its expansive floor plan. The heart of the home is a spectacular 600+ sq ft Great Room with vaulted ceilings and walls of glass leading to the glass sunroom, overlooking the grounds. A formal dining room with fireplace, a warm and inviting living room, a distinguished home office, and a spacious laundry room with abundant storage reflect both elegance and functionality. The crown jewel of the residence is the breathtaking 1,200+ sq ft primary suite. With a vaulted ceiling bedroom, an enviable walk-in dressing room with custom cabinetry, and a spa-inspired bath featuring a soaking tub, tile shower, built-ins, and bidet, this suite is designed as a sanctuary of comfort and luxury. The second floor provides two private bedrooms and a generous full bath, while the finished lower level extends the living space with a playroom, kitchenette, fireplace, two flexible rooms, and a half bath with potential for full conversion. Ideally located just minutes from fine dining, shopping, and the Spaulding Turnpike, this home is the perfect combination of stately presence, timeless design, and modern convenience.
Contact an agent
Home facts
- Year built:1970
- Listing ID #:5057900
- Added:8 day(s) ago
- Updated:August 31, 2025 at 10:24 AM
Rooms and interior
- Bedrooms:3
- Total bathrooms:4
- Full bathrooms:2
- Living area:5,257 sq. ft.
Heating and cooling
- Cooling:Central AC
- Heating:Baseboard, Hot Water, Multi Zone, Oil, Wood
Structure and exterior
- Roof:Asphalt Shingle
- Year built:1970
- Building area:5,257 sq. ft.
- Lot area:1.6 Acres
Schools
- High school:Dover High School
- Middle school:Dover Middle School
- Elementary school:Garrison School
Utilities
- Sewer:Public Available
Finances and disclosures
- Price:$1,295,000
- Price per sq. ft.:$208.77
- Tax amount:$18,125 (2024)
New listings near 03820
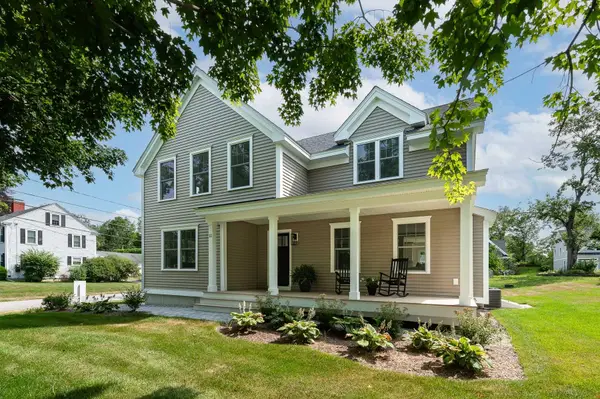 $1,134,900Pending3 beds 3 baths2,404 sq. ft.
$1,134,900Pending3 beds 3 baths2,404 sq. ft.Address Withheld By Seller, Dover, NH 03820
MLS# 5039166Listed by: THE GOVE GROUP REAL ESTATE, LLC- Open Sun, 10am to 12pmNew
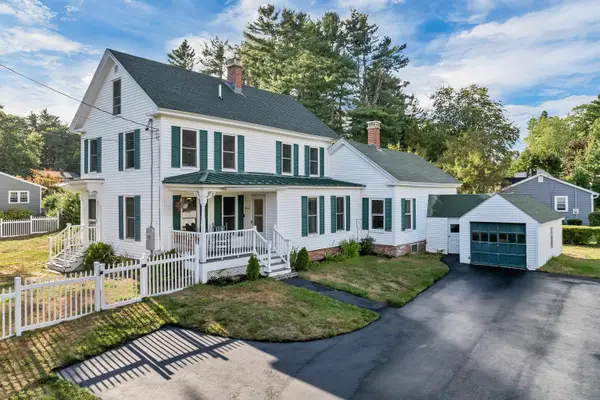 $569,000Active3 beds 2 baths1,626 sq. ft.
$569,000Active3 beds 2 baths1,626 sq. ft.Address Withheld By Seller, Dover, NH 03820
MLS# 5058795Listed by: SOMERSET GROUP REAL ESTATE - New
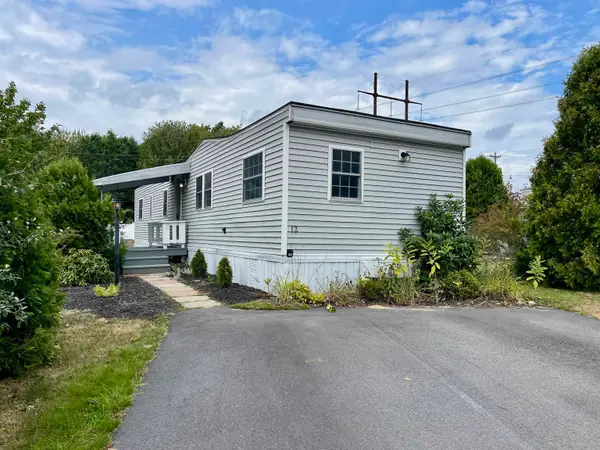 $149,000Active2 beds 2 baths784 sq. ft.
$149,000Active2 beds 2 baths784 sq. ft.Address Withheld By Seller, Dover, NH 03820-5310
MLS# 5058778Listed by: ALTON VILLAGE REALTY/CHRISTINE O'BRIEN REAL ESTATE - New
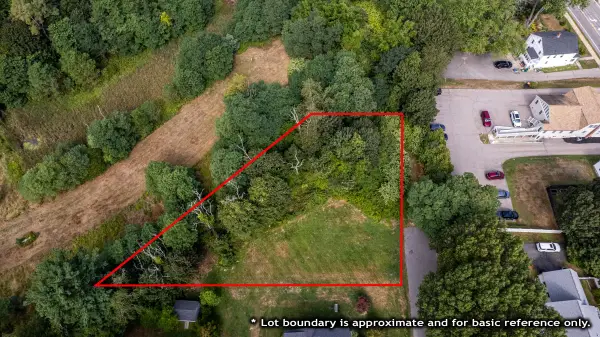 $329,900Active0.31 Acres
$329,900Active0.31 AcresAddress Withheld By Seller, Dover, NH 03820
MLS# 5058746Listed by: EXP REALTY 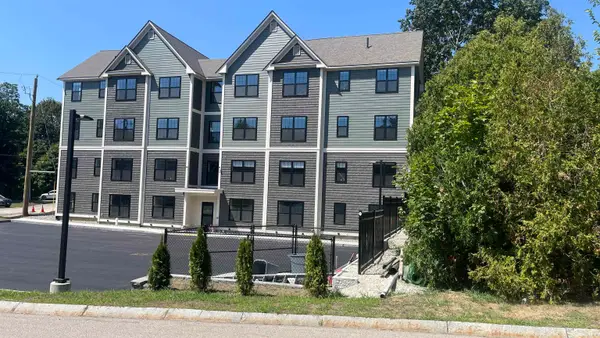 $425,000Active2 beds 2 baths1,127 sq. ft.
$425,000Active2 beds 2 baths1,127 sq. ft.Address Withheld By Seller, Dover, NH 03820
MLS# 5042442Listed by: ARTHUR THOMAS PROPERTIES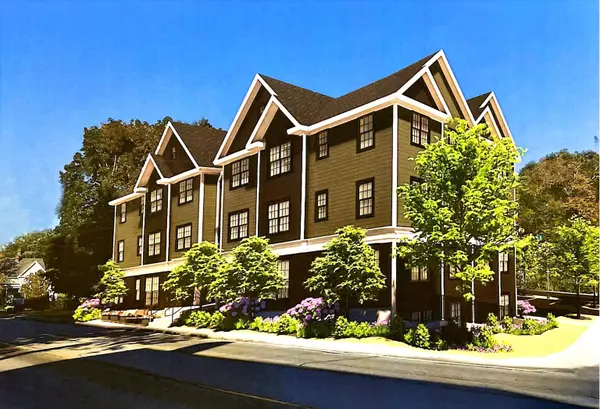 $425,000Active2 beds 2 baths1,095 sq. ft.
$425,000Active2 beds 2 baths1,095 sq. ft.Address Withheld By Seller, Dover, NH 03820
MLS# 5042445Listed by: ARTHUR THOMAS PROPERTIES $449,900Active2 beds 2 baths1,132 sq. ft.
$449,900Active2 beds 2 baths1,132 sq. ft.Address Withheld By Seller, Dover, NH 03820
MLS# 5042447Listed by: ARTHUR THOMAS PROPERTIES $374,900Active1 beds 1 baths950 sq. ft.
$374,900Active1 beds 1 baths950 sq. ft.Address Withheld By Seller, Dover, NH 03820
MLS# 5042498Listed by: ARTHUR THOMAS PROPERTIES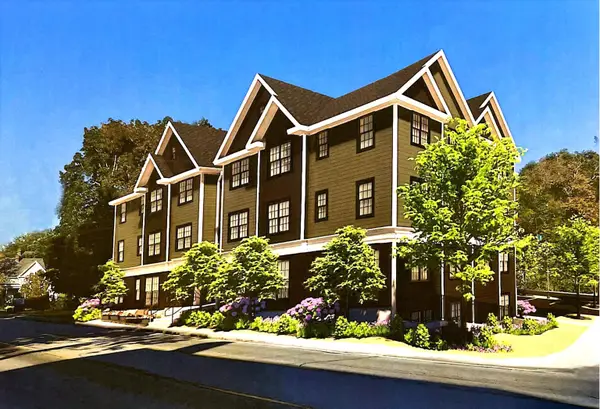 $429,900Active2 beds 2 baths1,124 sq. ft.
$429,900Active2 beds 2 baths1,124 sq. ft.Address Withheld By Seller, Dover, NH 03820
MLS# 5044648Listed by: ARTHUR THOMAS PROPERTIES $449,900Active2 beds 2 baths1,051 sq. ft.
$449,900Active2 beds 2 baths1,051 sq. ft.Address Withheld By Seller, Dover, NH 03820
MLS# 5050199Listed by: ARTHUR THOMAS PROPERTIES
