25 + 0 Emerson Road, Durham, NH 03824
Local realty services provided by:ERA Key Realty Services
25 + 0 Emerson Road,Durham, NH 03824
$1,194,900
- 4 Beds
- 3 Baths
- 2,403 sq. ft.
- Single family
- Active
Upcoming open houses
- Sat, Oct 1811:00 am - 01:00 pm
- Sun, Oct 1911:00 am - 01:00 pm
Listed by:michelle sullivan
Office:the gove group real estate, llc.
MLS#:5066274
Source:PrimeMLS
Price summary
- Price:$1,194,900
- Price per sq. ft.:$329.17
About this home
Rare opportunity to purchase TWO pristine, adjacent lots w/ a beautifully sited 2400 square foot custom home - on the market for the first time! Enjoy the stunning views & privacy of more than 2.2 acres of level, open land OR build a custom home on the adjacent lot to enjoy multi-generational living OR purchase to enjoy the existing home and hold the adjacent lot as an investment for future generations. With its large rooms, high ceilings, full basement and thoughtful design, this floorplan lends itself to multiple layouts, including 1st & 2nd floor offices OR a 1st floor bedroom w/ ensuite & laundry! It has been used both ways in the past, and there are endless possibilities to personalize this space to make this home your own. See virtually staged photos to envision just a few options, including kitchen & gorgeous sunroom that opens directly onto a spacious patio & gazebo. The warm and beautiful hardwood flooring - on both floors - has just been refinished & the interior freshly painted, making this home move-in ready. Nestled in the heart of Durham with extraordinary proximity to Oyster River schools, UNH and sidewalks all the way into downtown. Meticulously built & maintained by the original owner & family, this 4 bedroom, 3 bath home exudes pride of ownership. Abundant w/ mature landscape, apple trees and more, this gem comes w/ a unique opportunity, that the next owner of Lot 10 may also name their future driveway as a private way!
Contact an agent
Home facts
- Year built:1970
- Listing ID #:5066274
- Added:1 day(s) ago
- Updated:October 17, 2025 at 08:47 PM
Rooms and interior
- Bedrooms:4
- Total bathrooms:3
- Full bathrooms:2
- Living area:2,403 sq. ft.
Heating and cooling
- Heating:Baseboard, Electric
Structure and exterior
- Year built:1970
- Building area:2,403 sq. ft.
- Lot area:2.23 Acres
Schools
- High school:Oyster River High School
- Middle school:Oyster River Middle School
- Elementary school:Moharimet School
Utilities
- Sewer:Public Available
Finances and disclosures
- Price:$1,194,900
- Price per sq. ft.:$329.17
- Tax amount:$11,329 (2024)
New listings near 25 + 0 Emerson Road
- Open Sat, 11am to 1pmNew
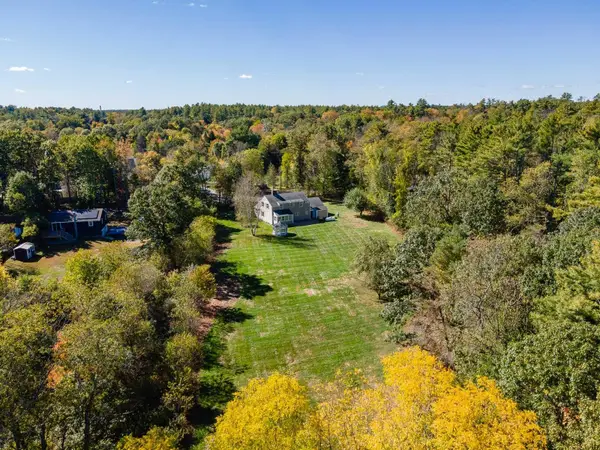 $299,900Active1.27 Acres
$299,900Active1.27 Acres0 Emerson Road, Durham, NH 03824
MLS# 5066276Listed by: THE GOVE GROUP REAL ESTATE, LLC - Open Sat, 11am to 1pmNew
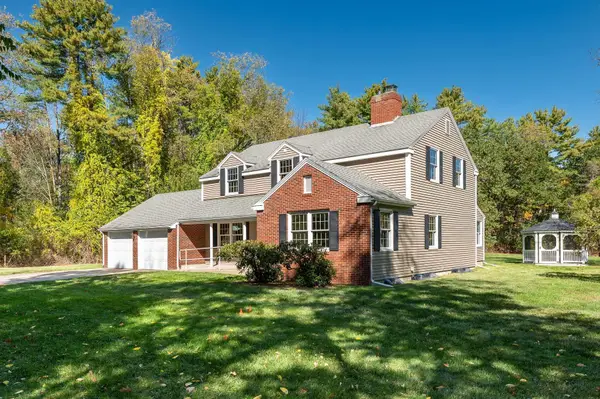 $895,000Active4 beds 3 baths2,403 sq. ft.
$895,000Active4 beds 3 baths2,403 sq. ft.25 Emerson Road, Durham, NH 03824
MLS# 5066282Listed by: THE GOVE GROUP REAL ESTATE, LLC - Open Fri, 4 to 6pmNew
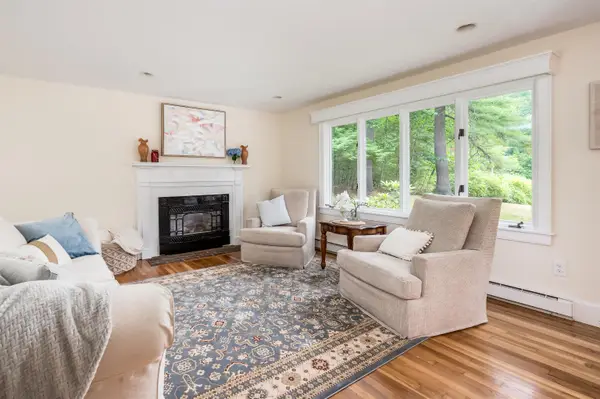 $649,900Active5 beds 4 baths3,213 sq. ft.
$649,900Active5 beds 4 baths3,213 sq. ft.8 Woodridge Road, Durham, NH 03824
MLS# 5066016Listed by: SHEEHAN REAL ESTATE LLC - Open Sun, 11am to 1pmNew
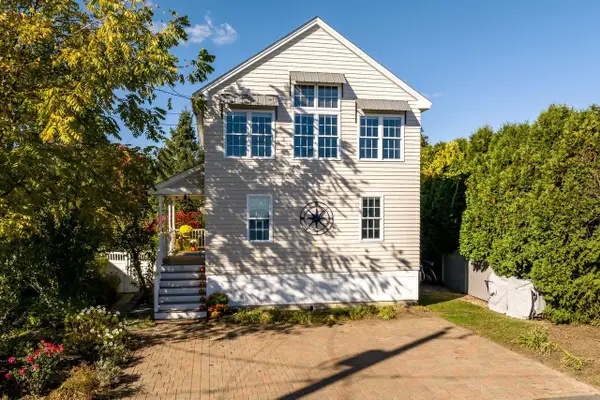 $649,900Active2 beds 2 baths1,408 sq. ft.
$649,900Active2 beds 2 baths1,408 sq. ft.37 Cedar Point Road, Durham, NH 03824
MLS# 5066031Listed by: KW COASTAL AND LAKES & MOUNTAINS REALTY - Open Fri, 4 to 6pmNew
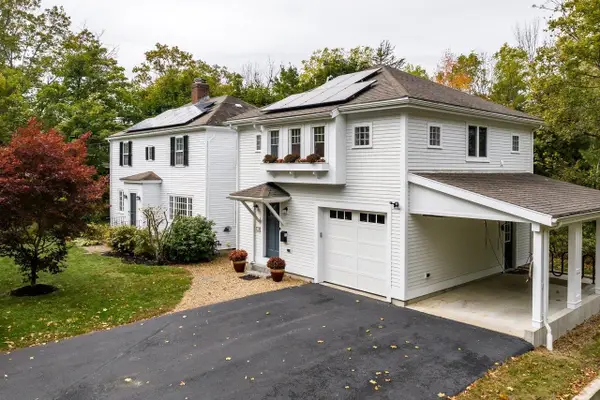 $785,000Active5 beds 3 baths3,242 sq. ft.
$785,000Active5 beds 3 baths3,242 sq. ft.12 Thompson Lane, Durham, NH 03824
MLS# 5065922Listed by: BHG MASIELLO DURHAM - New
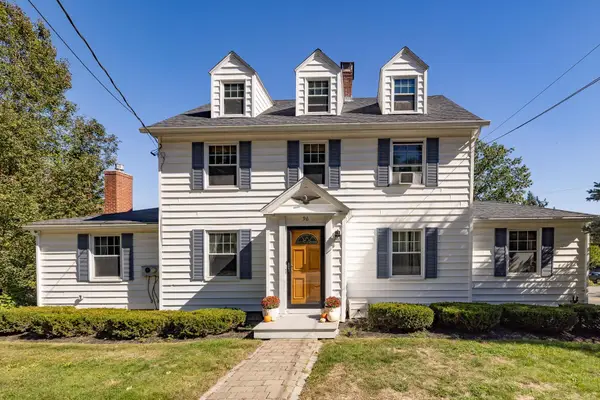 $775,000Active6 beds 6 baths3,376 sq. ft.
$775,000Active6 beds 6 baths3,376 sq. ft.96 Madbury Road, Durham, NH 03824
MLS# 5065271Listed by: KW COASTAL AND LAKES & MOUNTAINS REALTY  $720,000Active4 beds 2 baths2,396 sq. ft.
$720,000Active4 beds 2 baths2,396 sq. ft.4 Bartlett Road, Durham, NH 03824
MLS# 5064190Listed by: GET LISTED REALTY $685,000Active3 beds 4 baths3,474 sq. ft.
$685,000Active3 beds 4 baths3,474 sq. ft.12 Fellows Lane, Durham, NH 03824
MLS# 5063871Listed by: BHG MASIELLO DURHAM $679,000Active5 beds 3 baths2,225 sq. ft.
$679,000Active5 beds 3 baths2,225 sq. ft.30 Ffrost Drive, Durham, NH 03824
MLS# 5063413Listed by: COMPASS NEW ENGLAND, LLC
