4 Sauer Terrace, Durham, NH 03824
Local realty services provided by:ERA Key Realty Services
4 Sauer Terrace,Durham, NH 03824
$599,000
- 3 Beds
- 3 Baths
- 2,622 sq. ft.
- Single family
- Pending
Listed by:yaneris pena
Office:century 21 north east
MLS#:5047619
Source:PrimeMLS
Price summary
- Price:$599,000
- Price per sq. ft.:$205.98
About this home
Custom-built, two-level executive raised ranch in a small tucked-away neighborhood adjacent to downtown and within walking distance to UNH. Soaring cathedral ceilings, an elegant foyer, spacious open living areas, and a beautiful, fully functional granite fireplace greet you upon entry. Architecturally designed for good acoustics, this space is perfect for music playing, entertaining and dinner-parties. Main floor: Large kitchen with cooking island, breakfast nook, and updated appliances, open concept dining room and living room, expansive master bedroom with an en-suite bathroom and walk-in closet; a 2nd bedroom with large walk-in closet, and a second full bath. Lower floor: A third large bedroom with a flexible bonus space (possible office or playroom), a sizable family/multipurpose room with a second working fireplace, a third full bathroom, laundry and workspace area, and an attached two-car garage with remote entry. Modern updates include: ceiling fans in living room and master bedroom, heat pump water heater, mini-split unit in dining/living area, built-in high-efficiency a/c in master bedroom, tiled floors and wooden floors throughout, keyless entry, updated attractive lighting fixtures. Other features include: a three-season porch, pergola-covered patio, 2 attached sheds, fenced-in backyard with extensive landscaping and a variety of fruit trees, including apples, peaches, strawberries and more. Located on a dead-end street bordered by Pettee Brook.
Contact an agent
Home facts
- Year built:1960
- Listing ID #:5047619
- Added:103 day(s) ago
- Updated:October 01, 2025 at 07:18 AM
Rooms and interior
- Bedrooms:3
- Total bathrooms:3
- Full bathrooms:3
- Living area:2,622 sq. ft.
Heating and cooling
- Cooling:Wall AC
- Heating:Baseboard, Oil
Structure and exterior
- Roof:Asphalt Shingle
- Year built:1960
- Building area:2,622 sq. ft.
- Lot area:0.28 Acres
Schools
- High school:Oyster River High School
- Middle school:Oyster River Middle School
- Elementary school:Mast Way School
Utilities
- Sewer:Public Available
Finances and disclosures
- Price:$599,000
- Price per sq. ft.:$205.98
- Tax amount:$9,041 (2024)
New listings near 4 Sauer Terrace
- Open Sun, 10am to 12pmNew
 $679,000Active5 beds 3 baths2,225 sq. ft.
$679,000Active5 beds 3 baths2,225 sq. ft.30 Ffrost Drive, Durham, NH 03824
MLS# 5063413Listed by: COMPASS NEW ENGLAND, LLC - Open Thu, 4 to 6pmNew
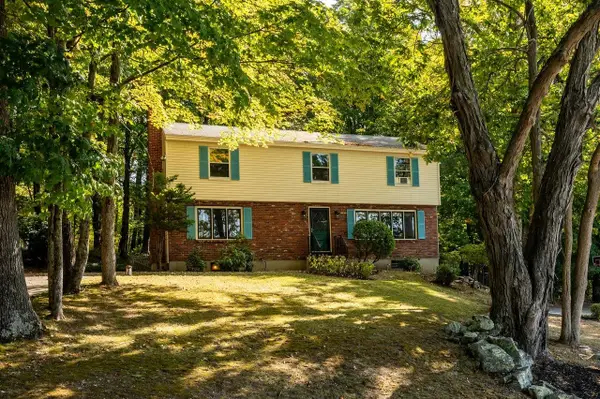 $664,000Active4 beds 3 baths2,382 sq. ft.
$664,000Active4 beds 3 baths2,382 sq. ft.4 Morgan Way, Durham, NH 03824
MLS# 5062963Listed by: BHG MASIELLO DURHAM 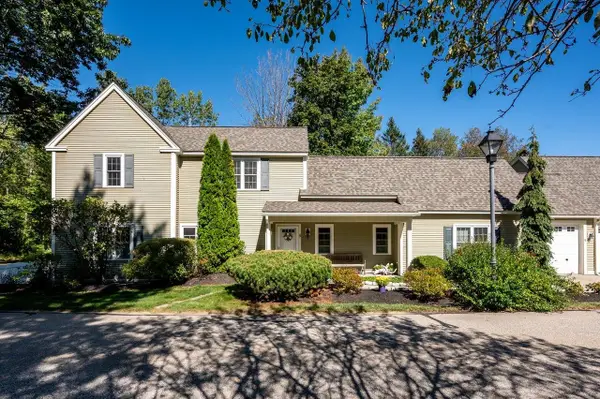 $645,000Pending3 beds 3 baths2,595 sq. ft.
$645,000Pending3 beds 3 baths2,595 sq. ft.9 Fellows Lane, Durham, NH 03824
MLS# 5062562Listed by: BHG MASIELLO DURHAM $549,000Active4 beds 2 baths2,402 sq. ft.
$549,000Active4 beds 2 baths2,402 sq. ft.7 Faculty Road, Durham, NH 03824
MLS# 5062130Listed by: ALLEN FAMILY REAL ESTATE $2,398,000Active4 beds 5 baths4,287 sq. ft.
$2,398,000Active4 beds 5 baths4,287 sq. ft.367 Durham Point Road, Durham, NH 03824
MLS# 5062134Listed by: BHG MASIELLO DURHAM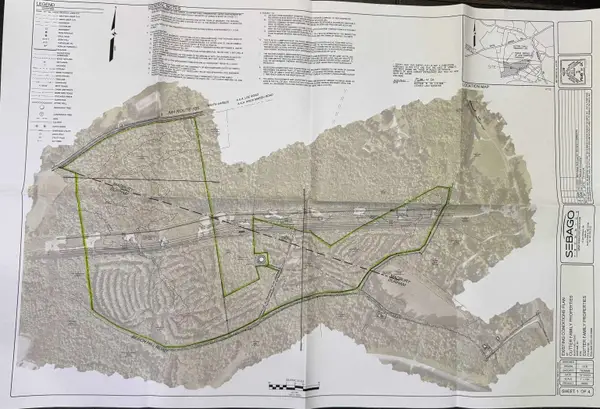 $3,000,000Active116.49 Acres
$3,000,000Active116.49 Acres0 Beech Hill Road, Durham, NH 03824
MLS# 5061459Listed by: THE ALAND REALTY GROUP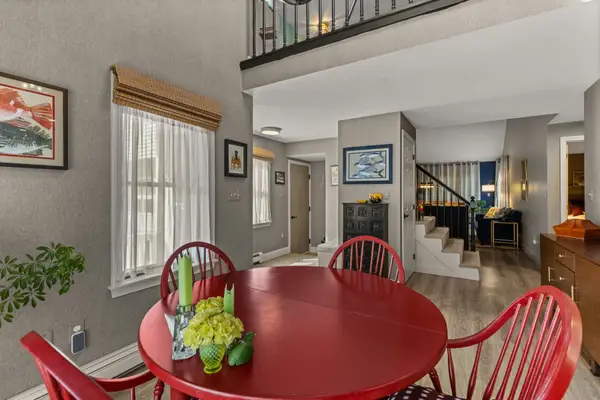 $519,000Active2 beds 2 baths1,676 sq. ft.
$519,000Active2 beds 2 baths1,676 sq. ft.12 Bucks Hill Road, Durham, NH 03824
MLS# 5061307Listed by: DUSTON LEDDY REAL ESTATE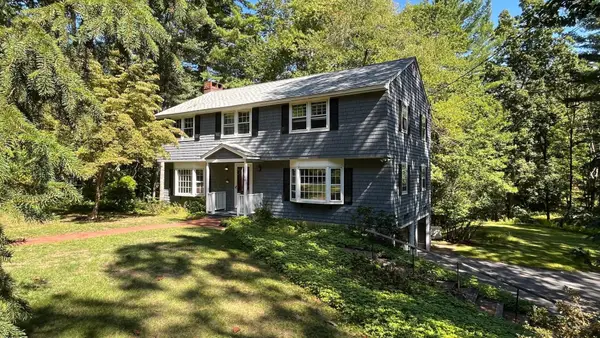 $669,900Active4 beds 3 baths2,100 sq. ft.
$669,900Active4 beds 3 baths2,100 sq. ft.19 Cutts Road, Durham, NH 03824
MLS# 5061078Listed by: ARTHUR THOMAS PROPERTIES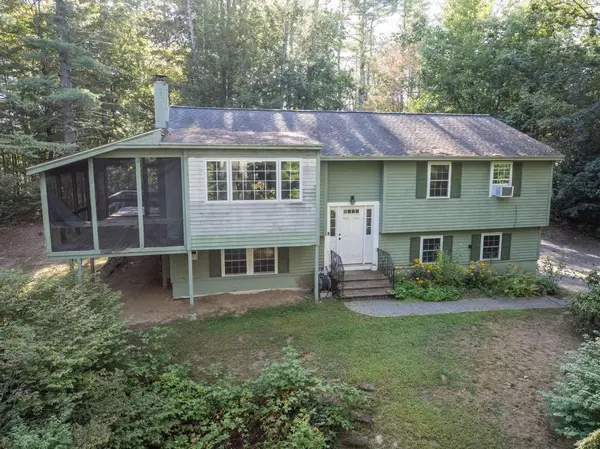 $549,000Active3 beds 2 baths1,798 sq. ft.
$549,000Active3 beds 2 baths1,798 sq. ft.270 Newmarket Road, Durham, NH 03824
MLS# 5059809Listed by: THE ALAND REALTY GROUP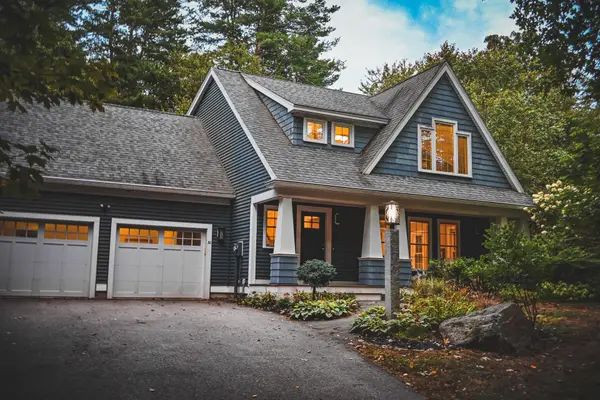 $850,000Active3 beds 3 baths1,719 sq. ft.
$850,000Active3 beds 3 baths1,719 sq. ft.30 Canney Road, Durham, NH 03824
MLS# 5059519Listed by: DEREK GREENE
