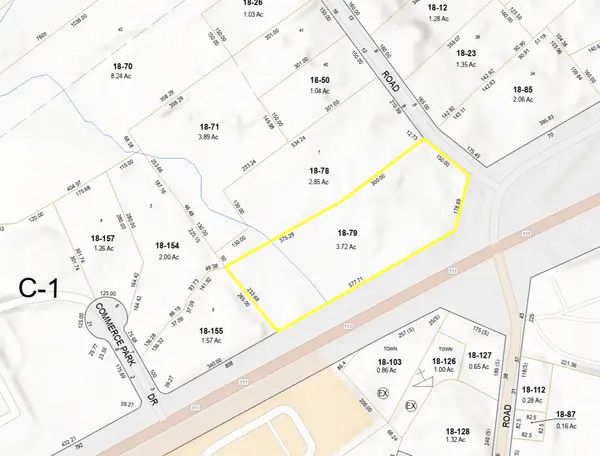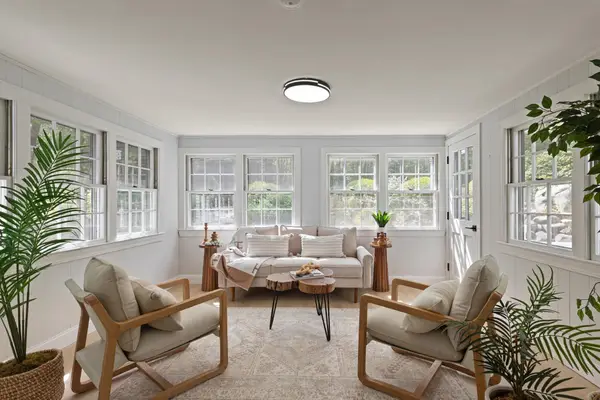6 Russett Lane, East Hampstead, NH 03826
Local realty services provided by:ERA Key Realty Services
6 Russett Lane,Hampstead, NH 03826
$575,000
- 3 Beds
- 2 Baths
- 1,996 sq. ft.
- Single family
- Pending
Listed by: jena ducharmePhone: 603-930-7233
Office: coldwell banker realty bedford nh
MLS#:5068316
Source:PrimeMLS
Price summary
- Price:$575,000
- Price per sq. ft.:$221.49
About this home
OFFER DEADLINE 11/9 5PM! Welcome to this charming 3-bedroom, 2-bath home nestled in a quiet Hampstead neighborhood. From the moment you enter, you’ll be greeted by gleaming hardwood floors, custom built-ins and a brand new kitchen designed for both style and functionality. The flexible floor plan offers a first-floor bedroom plus two distinct living spaces—one featuring a warm and inviting fireplace, and the other showcasing beautiful skylights that flood the room with natural light and open directly to the patio. Step outside to enjoy the year-round pergola overlooking a sparkling in-ground pool, the perfect setting for gatherings, entertaining, or quiet relaxation. Outside, you’ll also find a fully insulated “she-shed” retreat—a versatile bonus space that can serve as a home office, creative studio, or private getaway. Head downstairs to the finished basement, where you’ll find your very own movie theater—ideal for cozy nights in or hosting friends for the big game. Set on just under a half-acre lot, this property balances privacy with convenience. Centrally located, it’s ideal for commuters with quick access to the highway, yet only a short drive to the ocean and just 20 minutes to Tuscan Village for premier shopping and dining. This Hampstead gem combines comfort, character, and a lifestyle of ease—don’t miss your chance to call it home!
Contact an agent
Home facts
- Year built:1958
- Listing ID #:5068316
- Added:9 day(s) ago
- Updated:November 11, 2025 at 08:32 AM
Rooms and interior
- Bedrooms:3
- Total bathrooms:2
- Full bathrooms:2
- Living area:1,996 sq. ft.
Heating and cooling
- Heating:Baseboard, Oil
Structure and exterior
- Roof:Asphalt Shingle
- Year built:1958
- Building area:1,996 sq. ft.
- Lot area:0.42 Acres
Schools
- High school:Pinkerton Academy
Utilities
- Sewer:Private
Finances and disclosures
- Price:$575,000
- Price per sq. ft.:$221.49
New listings near 6 Russett Lane
- Open Sun, 12 to 1:30pmNew
 $629,000Active3 beds 3 baths1,764 sq. ft.
$629,000Active3 beds 3 baths1,764 sq. ft.35 Kelly Brook Lane, Hampstead, NH 03826
MLS# 5068668Listed by: BHHS VERANI LONDONDERRY  $899,900Active3.72 Acres
$899,900Active3.72 Acres00 Woodridge Road, Hampstead, NH 03841
MLS# 5066568Listed by: REALTY ONE GROUP NEST- Open Sun, 12 to 1:30pm
 $799,000Active4 beds 3 baths3,264 sq. ft.
$799,000Active4 beds 3 baths3,264 sq. ft.55 Woodridge Road, Hampstead, NH 03826
MLS# 5060674Listed by: COMPASS NEW ENGLAND, LLC  $899,900Active3 beds 3 baths3,137 sq. ft.
$899,900Active3 beds 3 baths3,137 sq. ft.31 Creek Hill Drive, Danville, NH 03819
MLS# 5057253Listed by: TESSA PARZIALE REAL ESTATE
