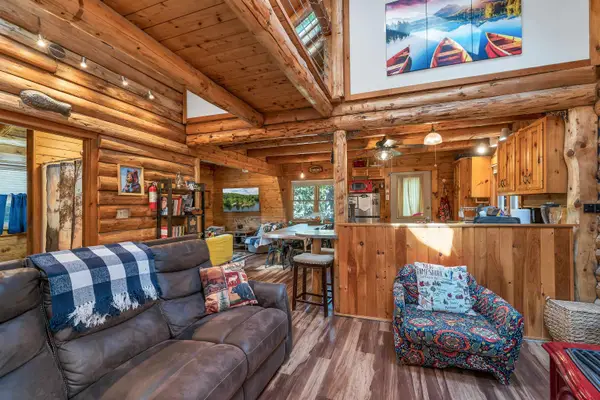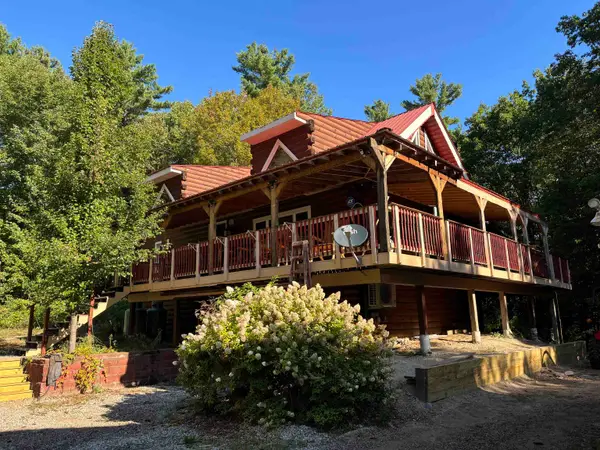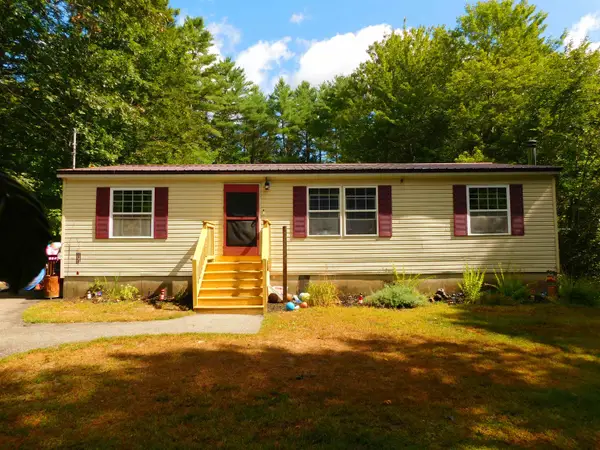21 North Desmond Drive, Wakefield, NH 03872
Local realty services provided by:ERA Key Realty Services
21 North Desmond Drive,Wakefield, NH 03872
$535,000
- 3 Beds
- 2 Baths
- 1,612 sq. ft.
- Single family
- Active
Listed by:carol gartland
Office:realty leaders
MLS#:5060783
Source:PrimeMLS
Price summary
- Price:$535,000
- Price per sq. ft.:$201.73
- Monthly HOA dues:$41.67
About this home
Toby tested the waters of Belleau Lake and gave the thumbs up—the lake is a perfect mirror for the brilliant fall foliage just coming alive! This year, enjoy it all from the comfort of your own home. Step inside from the wrap-around deck to a bright, open living, dining, and kitchen area. Cathedral ceilings, three skylights, and a slider to the front deck fill the space with natural light. The kitchen offers plenty of cabinet storage and granite countertops to keep the cook happy, while the open floor plan means everyone can stay connected—whether gathered at the counter or relaxing by the cozy pellet stove. Two convenient bedrooms and a 3/4 bath complete the main floor. Upstairs, the spacious loft hosts the primary suite with its own half bath. An on-demand generator ensures the whole house runs smoothly, no matter the weather. Love the outdoors? Roll down the hill and around the corner to one of the many sandy beaches. Store your toys in the oversized two-car garage and enjoy plenty of parking on the paved driveway. The landscaped front garden offers a firepit, a cozy sitting nook, and even a whimsical bear bench for relaxing evenings. Belleau Lake offers so much more—its own boat launch, a community pavilion, and a grilling area on the island perfect for summer parties. Bring your boat, cruise the lake, and soak in the beauty of New Hampshire all year long. Looking for a home you can enjoy right now? This is it!
Contact an agent
Home facts
- Year built:1988
- Listing ID #:5060783
- Added:5 day(s) ago
- Updated:September 12, 2025 at 10:43 PM
Rooms and interior
- Bedrooms:3
- Total bathrooms:2
- Living area:1,612 sq. ft.
Heating and cooling
- Heating:Forced Air, Oil
Structure and exterior
- Roof:Shingle
- Year built:1988
- Building area:1,612 sq. ft.
- Lot area:0.7 Acres
Schools
- High school:Spaulding High School
- Middle school:Paul School
- Elementary school:Paul School
Utilities
- Sewer:Concrete, Leach Field, On Site Septic Exists, Private, Septic
Finances and disclosures
- Price:$535,000
- Price per sq. ft.:$201.73
- Tax amount:$3,583 (2024)
New listings near 21 North Desmond Drive
 $215,000Pending2 beds 1 baths1,167 sq. ft.
$215,000Pending2 beds 1 baths1,167 sq. ft.78 Glen Road, Wakefield, NH 03830
MLS# 5060363Listed by: RE/MAX REALTY ONE- New
 $345,000Active3 beds 1 baths1,213 sq. ft.
$345,000Active3 beds 1 baths1,213 sq. ft.204 Wansor Road, Wakefield, NH 03830
MLS# 5060195Listed by: KW COASTAL AND LAKES & MOUNTAINS REALTY - New
 $495,000Active3 beds 2 baths1,760 sq. ft.
$495,000Active3 beds 2 baths1,760 sq. ft.422 Belleau Boulevard, Wakefield, NH 03830
MLS# 5060102Listed by: PINKHAM REAL ESTATE - New
 $560,000Active3 beds 2 baths1,498 sq. ft.
$560,000Active3 beds 2 baths1,498 sq. ft.368 Ballards Ridge Road, Wakefield, NH 03830
MLS# 5060072Listed by: SENNE RESIDENTIAL LLC  $749,900Active3 beds 2 baths2,400 sq. ft.
$749,900Active3 beds 2 baths2,400 sq. ft.135 S Dorr Way, Wakefield, NH 03830
MLS# 5059687Listed by: BADGER PEABODY & SMITH REALTY/LITTLETON $899,900Pending3 beds 1 baths1,400 sq. ft.
$899,900Pending3 beds 1 baths1,400 sq. ft.61 Au Bord Du Lac Road, Wakefield, NH 03830
MLS# 5059558Listed by: HAYES REAL ESTATE $55,000Active0.66 Acres
$55,000Active0.66 Acres201 Beverly Hills Drive #3, Wakefield, NH 03830
MLS# 5059304Listed by: KW COASTAL AND LAKES & MOUNTAINS REALTY $60,000Active0.75 Acres
$60,000Active0.75 Acres201 Beverly Hills Drive, Wakefield, NH 03830
MLS# 5059309Listed by: KW COASTAL AND LAKES & MOUNTAINS REALTY $359,900Active3 beds 2 baths1,568 sq. ft.
$359,900Active3 beds 2 baths1,568 sq. ft.420 Ballards Ridge Road, Wakefield, NH 03830
MLS# 5059028Listed by: KW COASTAL AND LAKES & MOUNTAINS REALTY/WOLFEBORO
