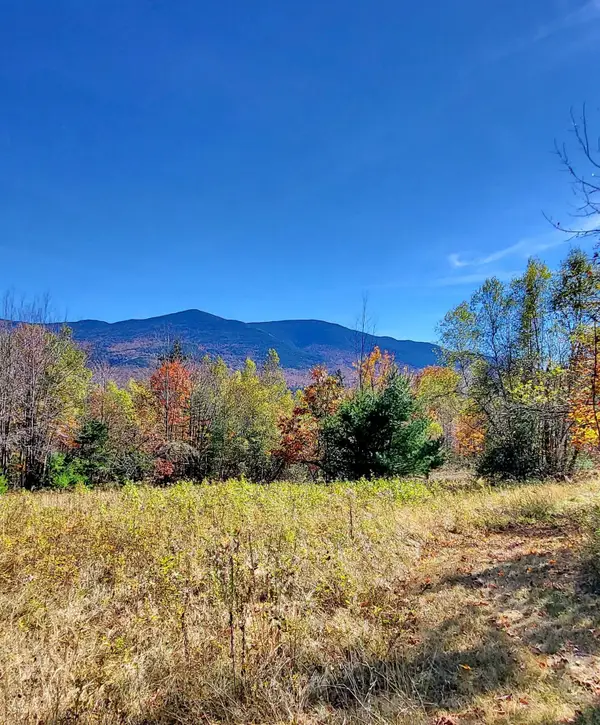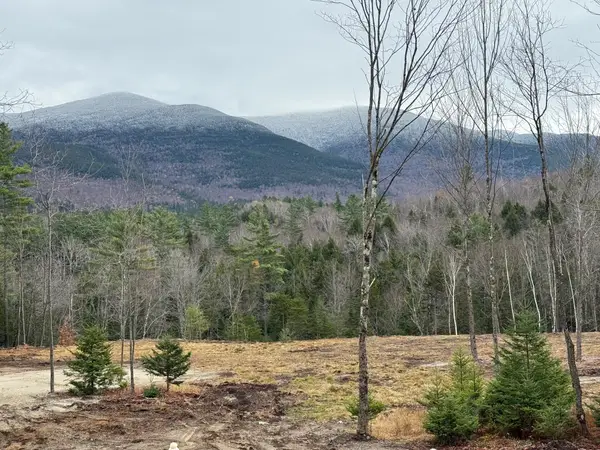105 Valley View Road, Easton, NH 03580
Local realty services provided by:ERA Key Realty Services
105 Valley View Road,Easton, NH 03580
$929,000
- 3 Beds
- 4 Baths
- 3,800 sq. ft.
- Single family
- Active
Listed by: herbie bartlettCell: 603-823-7060
Office: coldwell banker lifestyles- franconia
MLS#:5045200
Source:PrimeMLS
Price summary
- Price:$929,000
- Price per sq. ft.:$244.47
About this home
WHITE MOUNTAIN VIEWS GALORE!!! See Cannon, the Twin Mountains and the Kinsman Range. This delightful furnished mtn retreat located on Valley View Road in Easton, on 5.03 acres, will definitely make you smile. This well-maintained custom-designed home feels like home as soon as you enter. The open concept living room/dining room/kitchen arrangement with a gas fireplace will be suitable for family entertaining. The kitchen has a center island with drawers & has plenty of counter space, cabinetry & storage. Access to the deck from the living room/kitchen area has stunning views of the White Mountains. A first-floor laundry off the foyer is quite convenient along with direct access into the foyer from the 2-bay garage. First floor bedroom w/ensuite bathroom and walk in closet. Second floor large bedroom also w/ensuite bath and love seat reading area. Plenty of bedroom closets for storage. The full, walk-out, windowed basement has been renovated into another bedroom w/ensuite bathroom and a huge family room with the same stunning views to enjoy. The basement is also plumbed for another kitchen setup if you so desire. The Hearthstone gas stove will make this spacious area comfortable and cozy in the winter months. Your family will definitely be in heaven with this spectacular home in the low tax town of Easton. Are you ready for the biking, hiking, fishing, snowshoeing, skiing, that the n. country has. OPEN HOUSE - Saturday, 10/11 - 10am to 12pm and Sunday, 10/12 - 12pm to 2pm.
Contact an agent
Home facts
- Year built:2003
- Listing ID #:5045200
- Added:157 day(s) ago
- Updated:November 11, 2025 at 11:28 AM
Rooms and interior
- Bedrooms:3
- Total bathrooms:4
- Full bathrooms:1
- Living area:3,800 sq. ft.
Heating and cooling
- Heating:Baseboard, Hot Air, Multi Fuel
Structure and exterior
- Year built:2003
- Building area:3,800 sq. ft.
- Lot area:5.03 Acres
Schools
- High school:Profile Sr. High School
- Middle school:Profile School
- Elementary school:Lafayette Regional School
Utilities
- Sewer:On Site Septic Exists, Septic Design Available
Finances and disclosures
- Price:$929,000
- Price per sq. ft.:$244.47
- Tax amount:$5,312 (2024)
New listings near 105 Valley View Road
 $299,000Active91.32 Acres
$299,000Active91.32 Acres00 Ruskin Road, Easton, NH 03580
MLS# 5067286Listed by: COLDWELL BANKER LIFESTYLES- FRANCONIA $350,000Active4.04 Acres
$350,000Active4.04 Acres0 Easton Valley Road, Easton, NH 03580
MLS# 5058453Listed by: BEL CASA REALTY $634,000Active3 beds 3 baths1,920 sq. ft.
$634,000Active3 beds 3 baths1,920 sq. ft.15 Ruskin Road, Easton, NH 03580
MLS# 5049779Listed by: BADGER PEABODY & SMITH REALTY/LITTLETON
