175 Molly Philbrick Road, Effingham, NH 03882
Local realty services provided by:ERA Key Realty Services
175 Molly Philbrick Road,Effingham, NH 03882
$600,000
- 3 Beds
- 3 Baths
- 1,980 sq. ft.
- Single family
- Active
Listed by: bernadette donohueCell: 207-542-9967
Office: badger peabody & smith realty
MLS#:5060320
Source:PrimeMLS
Price summary
- Price:$600,000
- Price per sq. ft.:$276.75
About this home
COUNTRY LIVING at its BEST! Set on 20 Acres, with gorgeous grounds, this gambrel style log home has rustic charm finishes, inside and out. The easy living layout flows effortlessly and includes 3 levels of living. Stylish kitchen/dining highlighted by a live edge island countertop and complimenting the full log interior walls and exposed beams. A soapstone woodstove is center stage to warm the living room with its ambiance. Relax on the spacious front facing screen porch or out back on the large patio, complete with firepit and hot tub. Two lovely bedrooms endcap the 2nd floor with dormers and a share full bath. The partially finished walkout basement family room and office lead out to the paved driveway and on to a sunny yard. Decked Gibraltar pool, sandy playground, gardens galore, fruit trees, stone walls, underground pet fencing, out buildings and an oversized chicken coop. Complementing the home is a spacious bunkhouse which currently serves as an ADU above the detached oversized 2 car garage. Plenty of space for storage, studio and workshop. 20 acres adds privacy and expansion or subdividing potential. Sitting directly across from State Forest Preserve, this property is a rural dream come true with direct access to snow mobile and ATV trails for year-round fun. 5 miles to Province Lake and Golf Course within the Lakes & Mountain Regions of both NH and Maine makes this an ideal retreat for vacationers, a primary homestead or an investment opportunity.
Contact an agent
Home facts
- Year built:1976
- Listing ID #:5060320
- Added:120 day(s) ago
- Updated:January 07, 2026 at 11:20 AM
Rooms and interior
- Bedrooms:3
- Total bathrooms:3
- Full bathrooms:2
- Living area:1,980 sq. ft.
Heating and cooling
- Heating:Alternative Heat Stove, Hot Air, Oil, Wood
Structure and exterior
- Roof:Asphalt Shingle
- Year built:1976
- Building area:1,980 sq. ft.
- Lot area:21.04 Acres
Schools
- High school:Kingswood Regional High School
- Middle school:Kingswood Regional Middle Sch
- Elementary school:Effingham Elementary School
Utilities
- Sewer:Leach Field, Private, Septic
Finances and disclosures
- Price:$600,000
- Price per sq. ft.:$276.75
- Tax amount:$7,523 (2025)
New listings near 175 Molly Philbrick Road
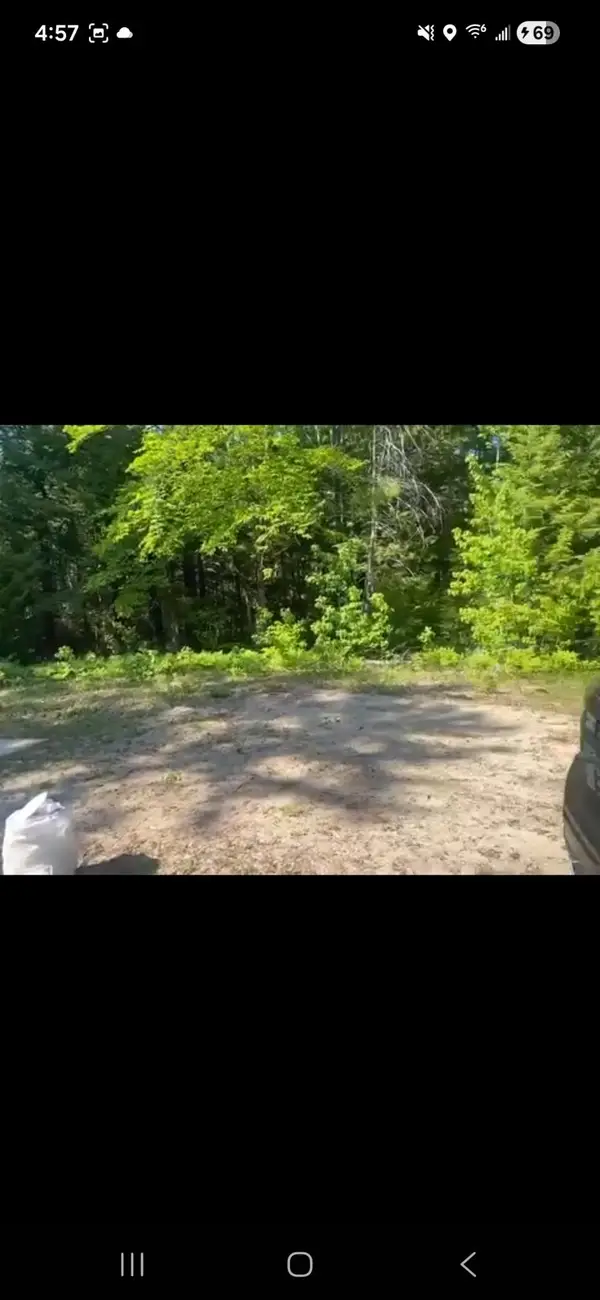 $149,900Active1.4 Acres
$149,900Active1.4 Acres54 Moody Road #000072, Effingham, NH 03882
MLS# 5072476Listed by: MARY A PETERS RE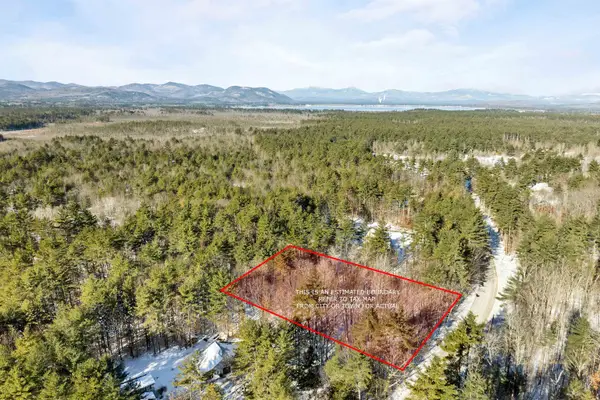 $90,000Active2.01 Acres
$90,000Active2.01 Acres0 Green Mountain Highway #13, Effingham, NH 03882
MLS# 5071692Listed by: KW COASTAL AND LAKES & MOUNTAINS REALTY/WOLFEBORO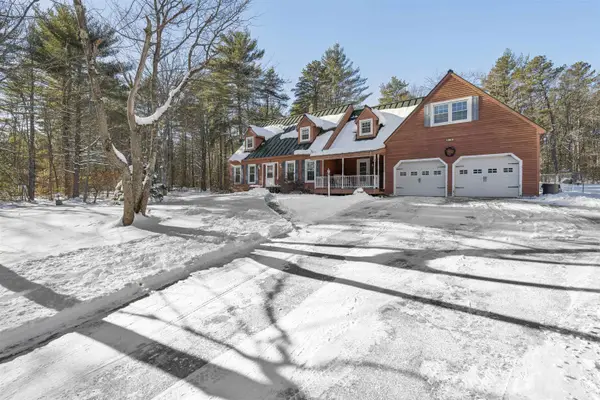 $549,900Active3 beds 2 baths2,579 sq. ft.
$549,900Active3 beds 2 baths2,579 sq. ft.225 Pine River Path, Effingham, NH 03882
MLS# 5071487Listed by: COLDWELL BANKER REALTY GILFORD NH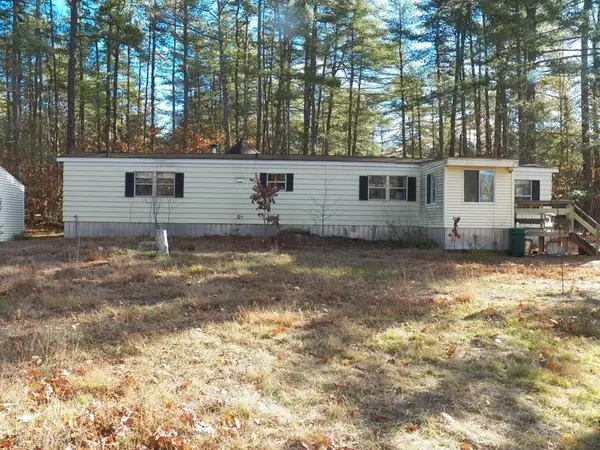 $259,400Pending2 beds 2 baths1,057 sq. ft.
$259,400Pending2 beds 2 baths1,057 sq. ft.520 Green Mountain Road, Effingham, NH 03882
MLS# 5070022Listed by: EXP REALTY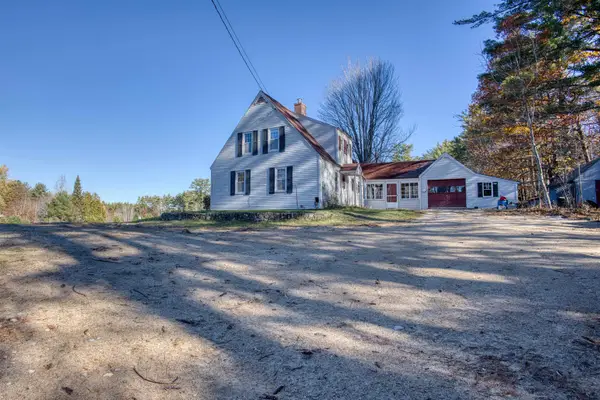 $320,000Active3 beds 2 baths1,679 sq. ft.
$320,000Active3 beds 2 baths1,679 sq. ft.55 Pine River Road, Effingham, NH 03882
MLS# 5068917Listed by: COSTANTINO REAL ESTATE LLC $384,900Active2 beds 1 baths1,516 sq. ft.
$384,900Active2 beds 1 baths1,516 sq. ft.1533 Province Lake Road, Effingham, NH 03882
MLS# 5068210Listed by: SUE PADDEN REAL ESTATE LLC- Open Sat, 10:30am to 12pm
 $373,500Active3 beds 2 baths1,493 sq. ft.
$373,500Active3 beds 2 baths1,493 sq. ft.118 Champion Hill Road, Effingham, NH 03882
MLS# 5066798Listed by: COMPASS NEW ENGLAND, LLC 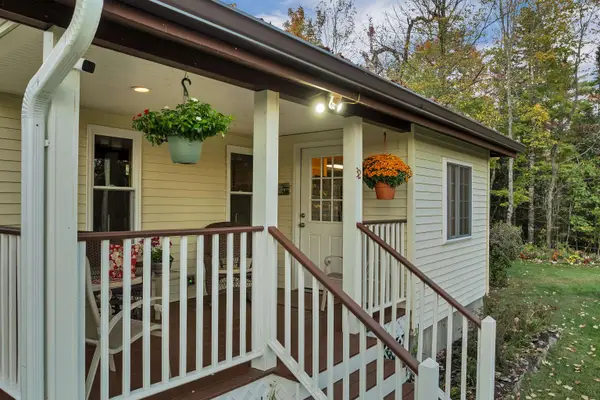 $452,000Active4 beds 2 baths2,127 sq. ft.
$452,000Active4 beds 2 baths2,127 sq. ft.32 Rufus Mountain Road, Effingham, NH 03882
MLS# 5064516Listed by: COLDWELL BANKER REALTY CENTER HARBOR NH $160,000Active16 Acres
$160,000Active16 Acres113 Jones Road, Effingham, NH 03882
MLS# 5064227Listed by: COSTANTINO REAL ESTATE LLC $445,000Active3 beds 2 baths1,542 sq. ft.
$445,000Active3 beds 2 baths1,542 sq. ft.78 School Street, Effingham, NH 03882
MLS# 5063771Listed by: PINKHAM REAL ESTATE
