lot 93 Megans Way, Epping, NH 03042
Local realty services provided by:ERA Key Realty Services
lot 93 Megans Way,Epping, NH 03042
$977,900
- 3 Beds
- 2 Baths
- 2,025 sq. ft.
- Single family
- Active
Listed by:kim beaulieu-tufts
Office:the gove group real estate, llc.
MLS#:5064405
Source:PrimeMLS
Price summary
- Price:$977,900
- Price per sq. ft.:$242.96
- Monthly HOA dues:$12.5
About this home
Discover the final chapter of Prescott Orchards, Epping, and be in your new home right after the holidays! Here, in this idyllic 320-acre expanse, tranquil ponds and lush landscapes beckon you to bask in nature’s splendor. Introducing the “Bonnie Ranch,” a single-level 3-bedroom sanctuary offering 2,025 square feet of meticulously designed space. Step inside to many upgrades and stylish selections curated by our talented Design Team, so that we can bring you home sooner. Explore the heart of this home: a living space that unfolds with grace, illuminated by natural light and crowned with 9-foot ceilings. Venture through the sliding doors onto the deck, where the rolling hills and apple orchards paint a picturesque backdrop, harmonizing with the changing seasons. Retreat to the Primary Suite, complete with a luxurious tile walk-in shower, refined quartz countertops, and a generous walk-in closet. The home’s opposite end cradles the additional bedrooms, each sharing access to a full bathroom adorned with quartz and tasteful tile work. Modern conveniences such as an attached garage, a practical mudroom, and a dedicated laundry area streamline your daily routine. Every corner of this residence is touched by artisanal detail, narrating a story of quality and care that is carefully executed by our builders award-winning building team.
Contact an agent
Home facts
- Year built:2024
- Listing ID #:5064405
- Added:1 day(s) ago
- Updated:October 05, 2025 at 03:10 PM
Rooms and interior
- Bedrooms:3
- Total bathrooms:2
- Full bathrooms:1
- Living area:2,025 sq. ft.
Heating and cooling
- Cooling:Central AC
- Heating:Forced Air
Structure and exterior
- Year built:2024
- Building area:2,025 sq. ft.
- Lot area:0.87 Acres
Schools
- High school:Epping Middle High School
- Middle school:Epping Middle School
- Elementary school:Epping Elem School
Utilities
- Sewer:Septic
Finances and disclosures
- Price:$977,900
- Price per sq. ft.:$242.96
New listings near lot 93 Megans Way
- New
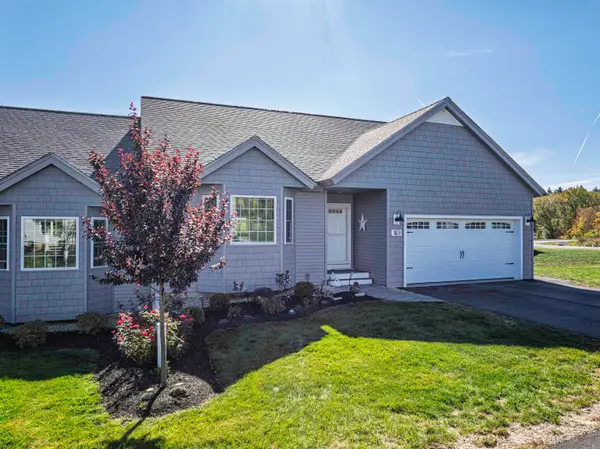 $569,900Active2 beds 2 baths1,462 sq. ft.
$569,900Active2 beds 2 baths1,462 sq. ft.16B Lunas Avenue, Epping, NH 03042
MLS# 5064271Listed by: COLDWELL BANKER - PEGGY CARTER TEAM - New
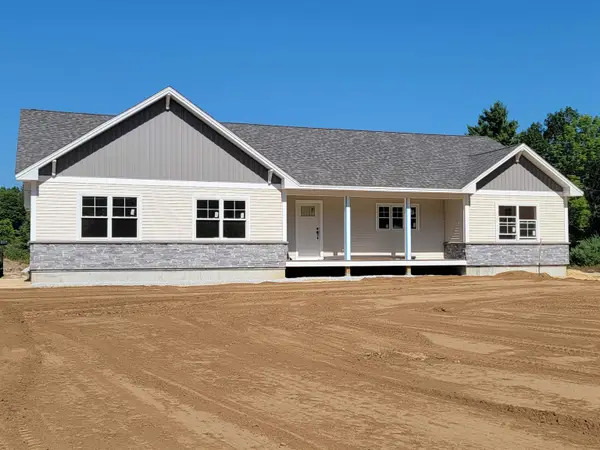 $799,000Active3 beds 3 baths2,066 sq. ft.
$799,000Active3 beds 3 baths2,066 sq. ft.384 North River Road, Epping, NH 03042
MLS# 5063125Listed by: REMAX HOME SWEET HOME - New
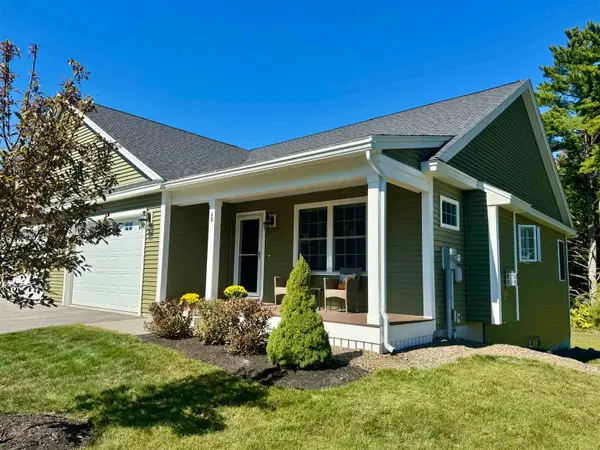 $539,900Active2 beds 2 baths1,276 sq. ft.
$539,900Active2 beds 2 baths1,276 sq. ft.4B Balsam Drive, Epping, NH 03042
MLS# 5062919Listed by: THE GOVE GROUP REAL ESTATE, LLC - New
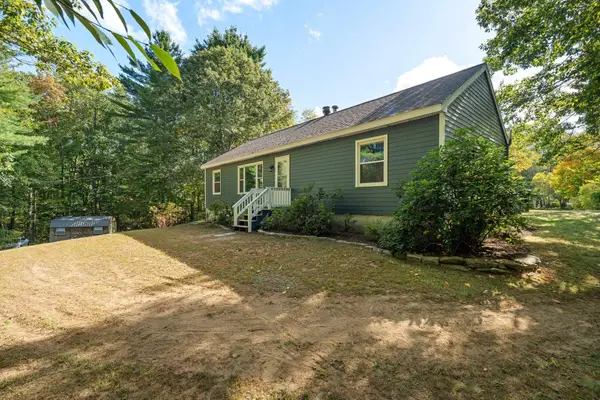 $519,900Active3 beds 2 baths1,440 sq. ft.
$519,900Active3 beds 2 baths1,440 sq. ft.23 Towle Road, Epping, NH 03042
MLS# 5062776Listed by: GREEN & COMPANY - New
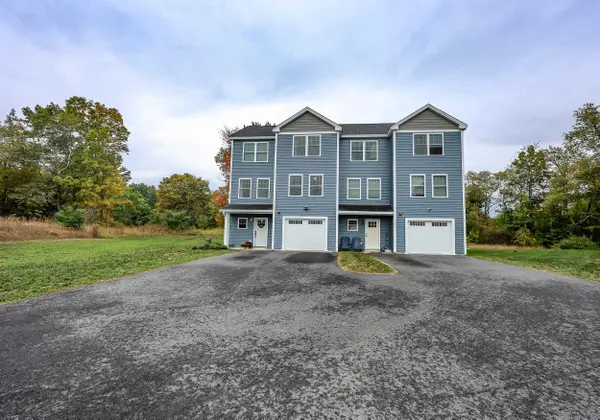 $499,900Active2 beds 3 baths1,753 sq. ft.
$499,900Active2 beds 3 baths1,753 sq. ft.19 Biggs Avenue, Epping, NH 03042
MLS# 5062756Listed by: COLDWELL BANKER REALTY BEDFORD NH - New
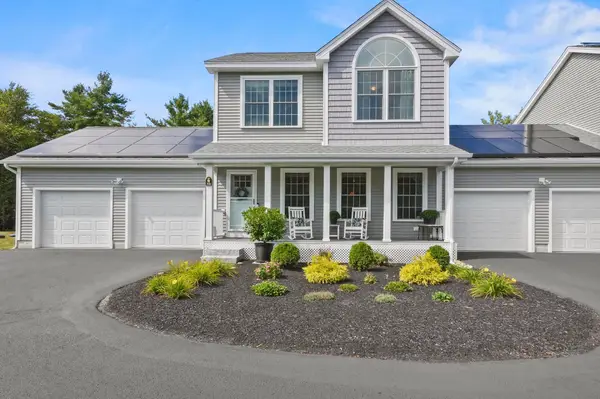 $574,900Active3 beds 3 baths1,710 sq. ft.
$574,900Active3 beds 3 baths1,710 sq. ft.3 Hidden Meadow Lane #D, Epping, NH 03042
MLS# 5062769Listed by: LAMACCHIA REALTY, INC. 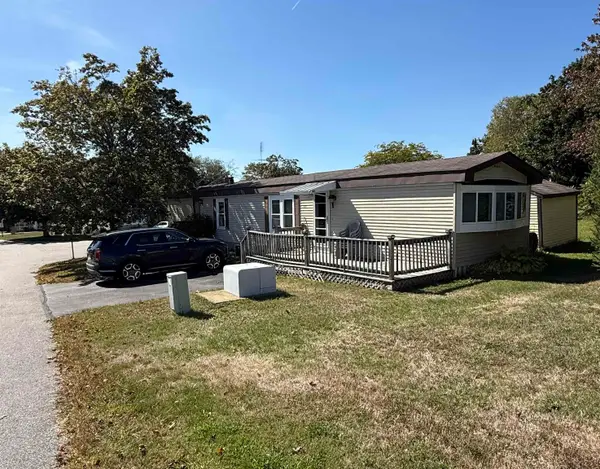 $135,000Pending2 beds 2 baths938 sq. ft.
$135,000Pending2 beds 2 baths938 sq. ft.290 Calef Highway #D-31, Epping, NH 03042
MLS# 5062724Listed by: KELLER WILLIAMS REALTY METRO-LONDONDERRY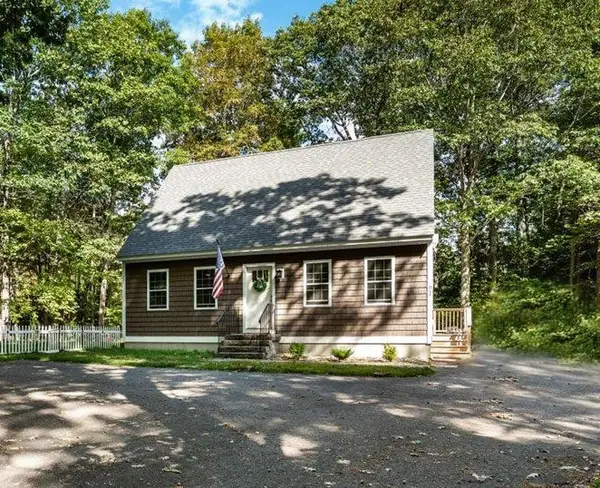 $525,000Pending3 beds 3 baths1,638 sq. ft.
$525,000Pending3 beds 3 baths1,638 sq. ft.61 Blake Road, Epping, NH 03042
MLS# 5062356Listed by: KELLER WILLIAMS GATEWAY REALTY $369,900Active2 beds 2 baths1,926 sq. ft.
$369,900Active2 beds 2 baths1,926 sq. ft.153 Coffin Road #38, Epping, NH 03042-3216
MLS# 5062029Listed by: H&K REALTY
