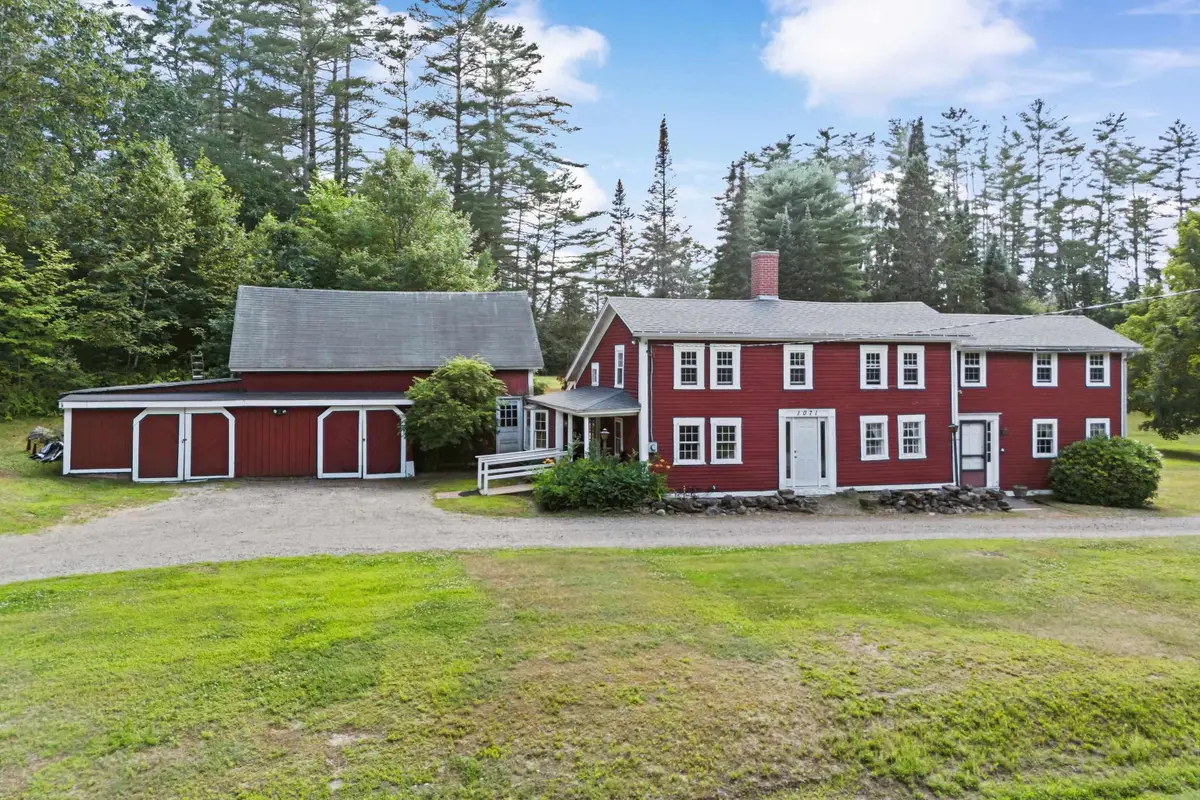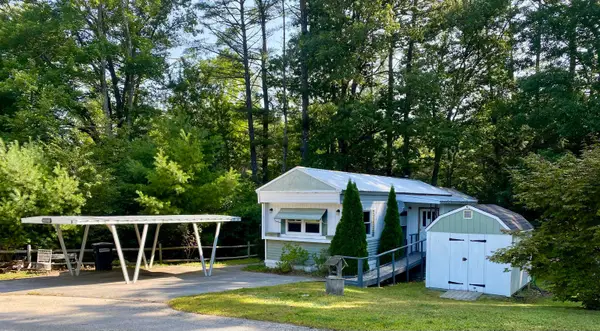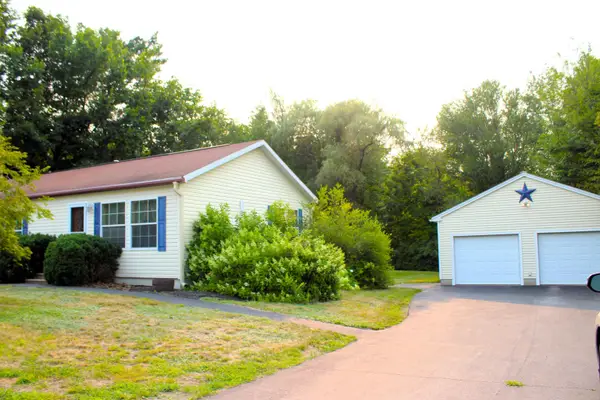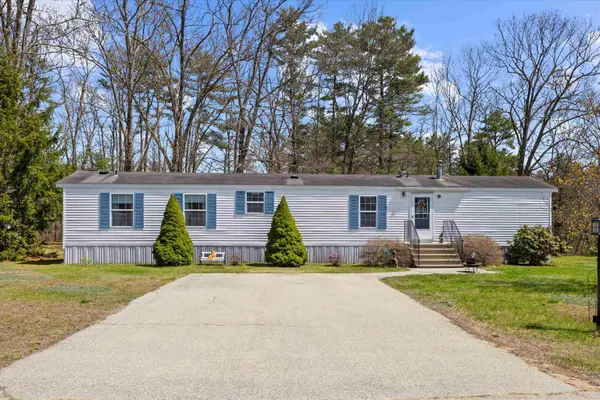1071 Suncook Valley Highway, Epsom, NH 03234
Local realty services provided by:ERA Key Realty Services

Listed by:bobbie lynn thomas
Office:the thomas group of northern new england, llc.
MLS#:5051091
Source:PrimeMLS
Sorry, we are unable to map this address
Price summary
- Price:$460,000
About this home
This spacious 4-bedroom, 1.5-bath home offers over 2,500 square feet of finished living space, set on 6.68 open acres. Conveniently located just north of the Epsom Traffic Circle, the property is zoned for both Residential and Commercial use, making it an exceptional opportunity for homeowners, investors, or business owners. With over 600 feet of frontage on Route 28 and 500+ feet on Granny Howe Road, the lot provides outstanding visibility and dual road access. The expansive backyard includes a full-sized tennis court, with plenty of open space for recreation or future development. Inside, the home features a large kitchen with eat-in dining, a formal dining room, den, and a cozy family room with a fireplace, offering ample room to spread out. A first-floor bedroom and full bath provide convenient one-level living. The basement offers workshop space and additional storage, and the home is equipped with two heating systems for comfort and efficiency. With potential to subdivide for future building lots (subject to town approval), this unique property delivers rare flexibility and long-term potential. Property is being sold “as is.”
Contact an agent
Home facts
- Year built:1808
- Listing Id #:5051091
- Added:35 day(s) ago
- Updated:August 15, 2025 at 01:42 PM
Rooms and interior
- Bedrooms:4
- Total bathrooms:2
- Full bathrooms:1
Heating and cooling
- Heating:Oil
Structure and exterior
- Roof:Shingle
- Year built:1808
Schools
- High school:Pembroke Academy
- Middle school:Epsom Central School
- Elementary school:Epsom Central School
Utilities
- Sewer:Leach Field, Private
Finances and disclosures
- Price:$460,000
- Tax amount:$8,096 (2024)
New listings near 1071 Suncook Valley Highway
- New
 $524,995Active2 beds 2 baths937 sq. ft.
$524,995Active2 beds 2 baths937 sq. ft.24 Lake Road, Epsom, NH 03234
MLS# 5056721Listed by: EXP REALTY - New
 $489,900Active3 beds 2 baths1,375 sq. ft.
$489,900Active3 beds 2 baths1,375 sq. ft.34 Silver Hill Drive, Epsom, NH 03234
MLS# 5056321Listed by: BHG MASIELLO CONCORD - New
 $599,900Active3 beds 2 baths2,092 sq. ft.
$599,900Active3 beds 2 baths2,092 sq. ft.59 Copperline Drive, Epsom, NH 03234
MLS# 5056145Listed by: BHHS VERANI CONCORD - Open Sun, 12 to 2pmNew
 $65,500Active2 beds 2 baths936 sq. ft.
$65,500Active2 beds 2 baths936 sq. ft.9 Archer Circle, Epsom, NH 03234
MLS# 5055958Listed by: BHG MASIELLO CONCORD - New
 $369,000Active2 beds 2 baths1,498 sq. ft.
$369,000Active2 beds 2 baths1,498 sq. ft.16 Black Hall Road, Epsom, NH 03234
MLS# 5054960Listed by: BHG MASIELLO CONCORD  $170,000Active2 beds 2 baths924 sq. ft.
$170,000Active2 beds 2 baths924 sq. ft.6 Adams Street, Epsom, NH 03234
MLS# 5054316Listed by: KELLER WILLIAMS REALTY-METROPOLITAN $629,900Active5 beds 3 baths2,758 sq. ft.
$629,900Active5 beds 3 baths2,758 sq. ft.14 Deer Lane, Epsom, NH 03234
MLS# 5053920Listed by: REMAX CAPITAL REALTY AND REMAX COASTAL LIVING $629,900Active-- beds -- baths2,758 sq. ft.
$629,900Active-- beds -- baths2,758 sq. ft.14 Deer Lane, Epsom, NH 03234
MLS# 5053772Listed by: REMAX CAPITAL REALTY AND REMAX COASTAL LIVING $380,000Active2 beds 1 baths982 sq. ft.
$380,000Active2 beds 1 baths982 sq. ft.153 Mountain Road, Epsom, NH 03234
MLS# 5053693Listed by: CENTURY 21 CIRCA 72 INC. $105,000Active2 beds 1 baths719 sq. ft.
$105,000Active2 beds 1 baths719 sq. ft.3 Kings Row, Epsom, NH 03234
MLS# 5053651Listed by: ANGELVIEW REALTY, LLC
