19 Hoit Road, Epsom, NH 03234
Local realty services provided by:ERA Key Realty Services
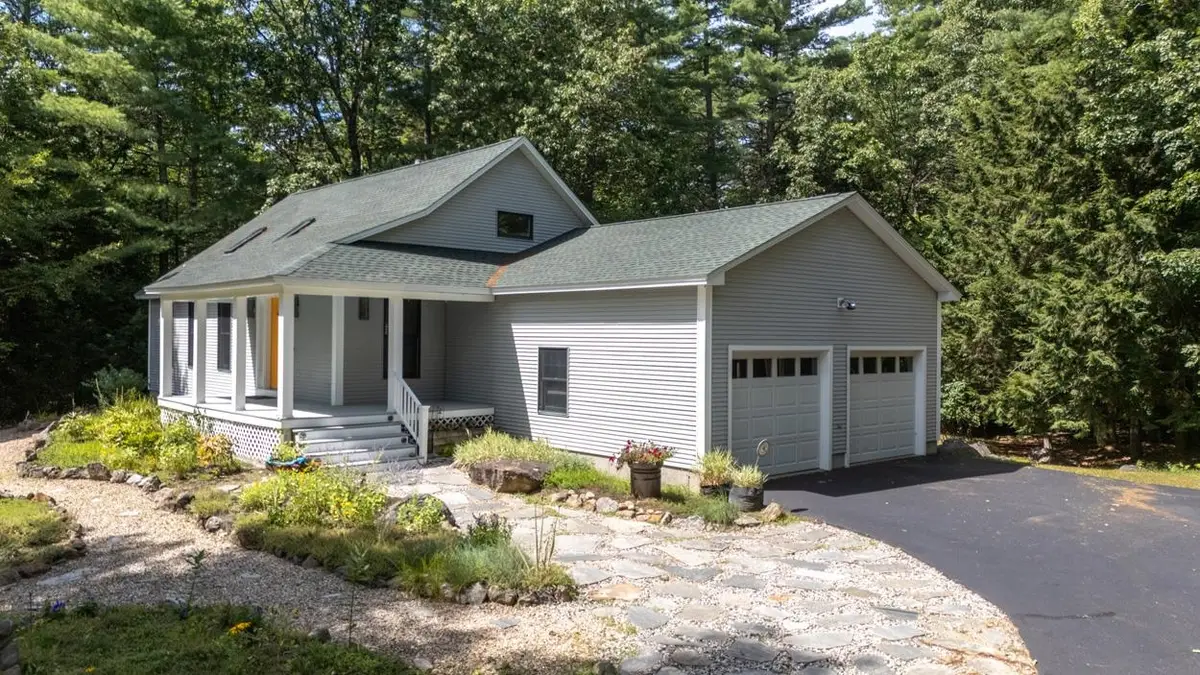
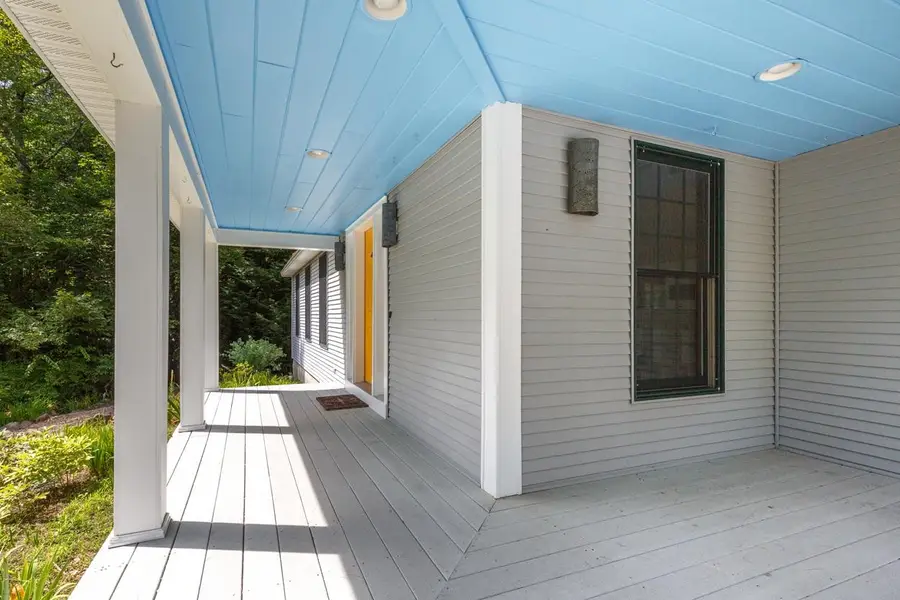
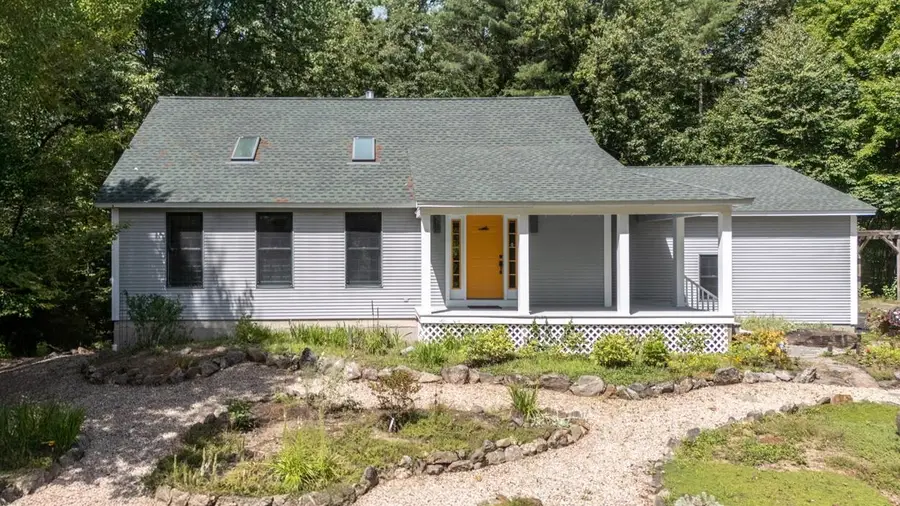
19 Hoit Road,Epsom, NH 03234
$545,000
- 2 Beds
- 2 Baths
- 1,639 sq. ft.
- Single family
- Active
Listed by:jeanne menard
Office:parade properties
MLS#:5057227
Source:PrimeMLS
Price summary
- Price:$545,000
- Price per sq. ft.:$228.61
About this home
New listing Epsom! A move in ready custom built home located in a quiet rural neighborhood with quick access to Rt 4 for a super commuting location. Enjoy plenty of natural lighting due to the home's southern orientation and oversized windows. The open concept main kitchen, dining and living area creates a feeling of spaciousness enhanced by the cathedral ceiling and skylights. A stylish kitchen w/ custom cabinetry, polished porcelain tiled countertops with glass mosaic trim. The airy 4 season rm heated with propane fired stove, overlooks the secluded back yard w/ wooded buffer. The primary bedroom has a large walk in closet, a private full bath with custom shower & clawfoot tub. Downstairs brings you to the 2nd bedroom, full bath and a full length family room with built-ins perfectly suited for in home office or 3rd bedroom (3 BR septic design). Walk into a fully glassed hottub room and relax while taking in the natural beauty. Lovingly landscaped perennial flower gardens and walkways. Direct entry to main level through the front porch a few steps from the paved driveway or the 2 car attached garage. The 2.4 acre corner lot gives you ample frontage and privacy. This one owner property has been well cared for and has a few custom touches which must be seen to be appreciated. Because it is easy to maintain and it's convenient location, this home will allow you to enjoy all that Southern NH has to offer including trips to the Seacoast, White Mountains and Lakes regions.
Contact an agent
Home facts
- Year built:1999
- Listing Id #:5057227
- Added:1 day(s) ago
- Updated:August 20, 2025 at 10:42 PM
Rooms and interior
- Bedrooms:2
- Total bathrooms:2
- Full bathrooms:2
- Living area:1,639 sq. ft.
Heating and cooling
- Cooling:Central AC
- Heating:Forced Air
Structure and exterior
- Roof:Asphalt Shingle
- Year built:1999
- Building area:1,639 sq. ft.
- Lot area:2.4 Acres
Schools
- High school:Pembroke Academy
- Middle school:Epsom Central School
- Elementary school:Epsom Central School
Utilities
- Sewer:Private
Finances and disclosures
- Price:$545,000
- Price per sq. ft.:$228.61
- Tax amount:$7,584 (2025)
New listings near 19 Hoit Road
- Open Sat, 12 to 2pmNew
 $524,995Active2 beds 2 baths937 sq. ft.
$524,995Active2 beds 2 baths937 sq. ft.24 Lake Road, Epsom, NH 03234
MLS# 5056721Listed by: EXP REALTY  $489,900Pending3 beds 2 baths1,375 sq. ft.
$489,900Pending3 beds 2 baths1,375 sq. ft.34 Silver Hill Drive, Epsom, NH 03234
MLS# 5056321Listed by: BHG MASIELLO CONCORD- New
 $599,900Active3 beds 2 baths2,092 sq. ft.
$599,900Active3 beds 2 baths2,092 sq. ft.59 Copperline Drive, Epsom, NH 03234
MLS# 5056145Listed by: BHHS VERANI CONCORD - New
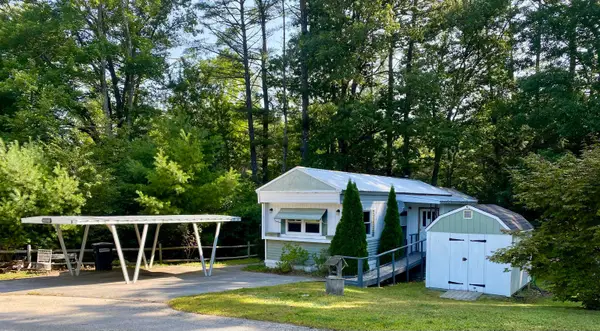 $65,500Active2 beds 2 baths936 sq. ft.
$65,500Active2 beds 2 baths936 sq. ft.9 Archer Circle, Epsom, NH 03234
MLS# 5055958Listed by: BHG MASIELLO CONCORD 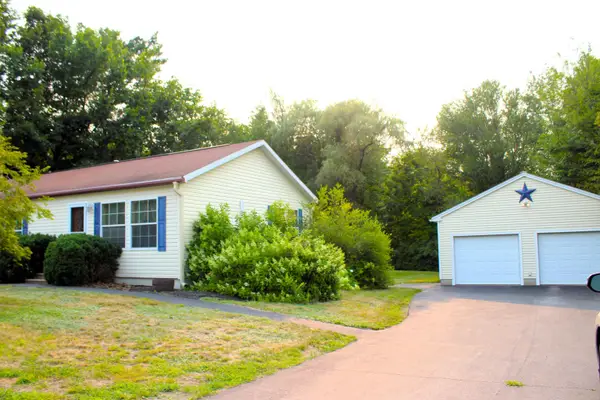 $369,000Active2 beds 2 baths1,498 sq. ft.
$369,000Active2 beds 2 baths1,498 sq. ft.16 Black Hall Road, Epsom, NH 03234
MLS# 5054960Listed by: BHG MASIELLO CONCORD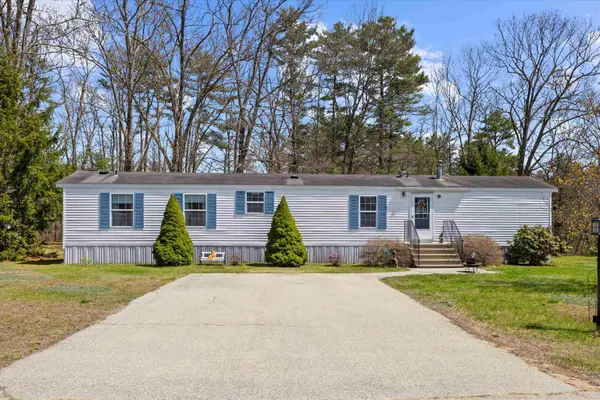 $170,000Active2 beds 2 baths924 sq. ft.
$170,000Active2 beds 2 baths924 sq. ft.6 Adams Street, Epsom, NH 03234
MLS# 5054316Listed by: KELLER WILLIAMS REALTY-METROPOLITAN $594,900Active5 beds 3 baths2,758 sq. ft.
$594,900Active5 beds 3 baths2,758 sq. ft.14 Deer Lane, Epsom, NH 03234
MLS# 5053920Listed by: REMAX CAPITAL REALTY AND REMAX COASTAL LIVING $594,900Active-- beds -- baths2,758 sq. ft.
$594,900Active-- beds -- baths2,758 sq. ft.14 Deer Lane, Epsom, NH 03234
MLS# 5053772Listed by: REMAX CAPITAL REALTY AND REMAX COASTAL LIVING $380,000Active2 beds 1 baths982 sq. ft.
$380,000Active2 beds 1 baths982 sq. ft.153 Mountain Road, Epsom, NH 03234
MLS# 5053693Listed by: CENTURY 21 CIRCA 72 INC.
