55 Lords Mill Road, Epsom, NH 03234
Local realty services provided by:ERA Key Realty Services
55 Lords Mill Road,Epsom, NH 03234
$499,900
- 3 Beds
- 2 Baths
- 1,764 sq. ft.
- Single family
- Pending
Listed by:cheryl grant
Office:keller williams realty metro-londonderry
MLS#:5062342
Source:PrimeMLS
Price summary
- Price:$499,900
- Price per sq. ft.:$188.93
About this home
Set on just over 2 acres, this charming 3-bedroom, 2-bath Cape blends comfort, character, and privacy. With a spacious and usable backyard, this home is perfect for both everyday living and entertaining. Inside, the first floor offers generous spaces: an eat-in kitchen, a full dining room for gatherings, and a front-to-back living room with gas fireplace and plenty of room to create a cozy work-from-home nook. A full bathroom adds convenience on the main level. Upstairs, the front-to-back primary bedroom impresses with vaulted ceilings and exposed beams, creating a warm retreat. Two additional bedrooms and a second full bath complete the upper level. Step outside to an extended deck where you can soak in the hot tub and listen to the tranquil sounds of nature—a perfect escape after a long day. This property offers the best of both worlds: privacy, yet space to enjoy the outdoors, and a home that’s move-in ready. Delayed showings until Friday 9/26 @ 3pm. Open Houses on Saturday 9/27 & Sunday 9/28
Contact an agent
Home facts
- Year built:1998
- Listing ID #:5062342
- Added:7 day(s) ago
- Updated:September 29, 2025 at 04:41 AM
Rooms and interior
- Bedrooms:3
- Total bathrooms:2
- Full bathrooms:2
- Living area:1,764 sq. ft.
Heating and cooling
- Heating:Baseboard, Hot Water
Structure and exterior
- Roof:Shingle
- Year built:1998
- Building area:1,764 sq. ft.
- Lot area:2.03 Acres
Utilities
- Sewer:Private
Finances and disclosures
- Price:$499,900
- Price per sq. ft.:$188.93
- Tax amount:$6,561 (2024)
New listings near 55 Lords Mill Road
- New
 $799,900Active3 beds 3 baths2,056 sq. ft.
$799,900Active3 beds 3 baths2,056 sq. ft.52-1 Mt. Delight Road, Deerfield, NH 03037
MLS# 5062464Listed by: BHHS VERANI BEDFORD 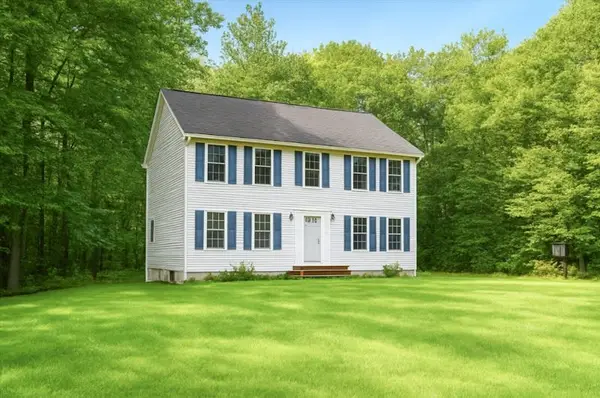 $439,995Active3 beds 2 baths1,768 sq. ft.
$439,995Active3 beds 2 baths1,768 sq. ft.266 Center Hill Road, Epsom, NH 03234
MLS# 5060808Listed by: DUSTON LEDDY REAL ESTATE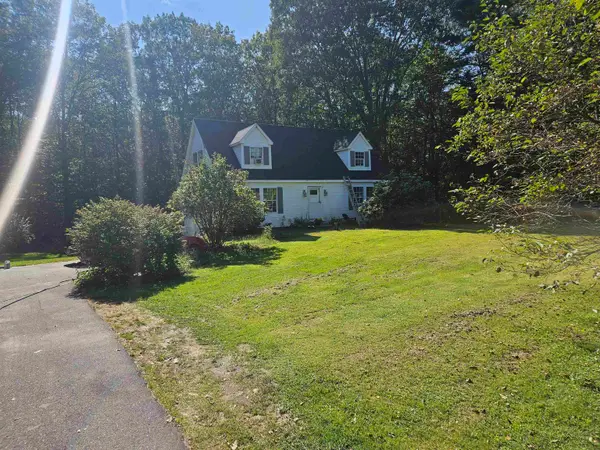 $385,000Active3 beds 2 baths2,138 sq. ft.
$385,000Active3 beds 2 baths2,138 sq. ft.260 Center Hill Road, Epsom, NH 03234
MLS# 5060728Listed by: CENTURY 21 CIRCA 72 INC.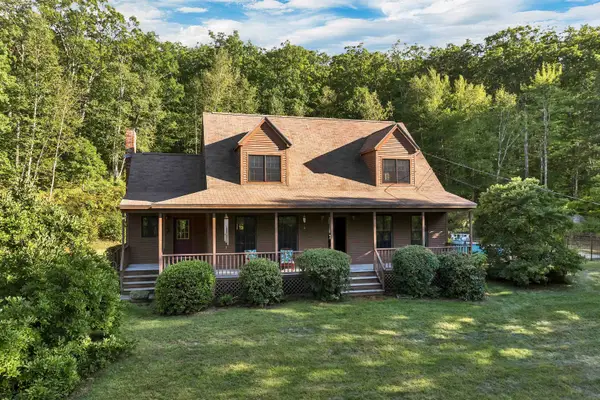 $629,900Active3 beds 4 baths2,233 sq. ft.
$629,900Active3 beds 4 baths2,233 sq. ft.90 Towle Pasture Drive, Epsom, NH 03234
MLS# 5060621Listed by: RE/MAX INNOVATIVE BAYSIDE $569,000Active-- beds -- baths2,758 sq. ft.
$569,000Active-- beds -- baths2,758 sq. ft.14 Deer Lane, Epsom, NH 03234
MLS# 5060120Listed by: REMAX CAPITAL REALTY AND REMAX COASTAL LIVING $569,000Active5 beds 3 baths2,758 sq. ft.
$569,000Active5 beds 3 baths2,758 sq. ft.14 Deer Lane, Epsom, NH 03234
MLS# 5060124Listed by: REMAX CAPITAL REALTY AND REMAX COASTAL LIVING $82,000Active2 beds 2 baths1,094 sq. ft.
$82,000Active2 beds 2 baths1,094 sq. ft.14 Queens Lane, Epsom, NH 03234
MLS# 5060080Listed by: THE THOMAS GROUP OF NORTHERN NEW ENGLAND, LLC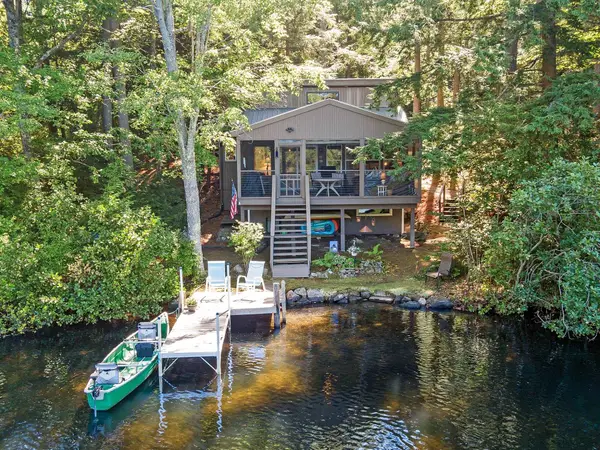 $324,900Active2 beds 1 baths603 sq. ft.
$324,900Active2 beds 1 baths603 sq. ft.219 Chestnut Pond Road, Epsom, NH 03234
MLS# 5059417Listed by: LEADING EDGE REAL ESTATE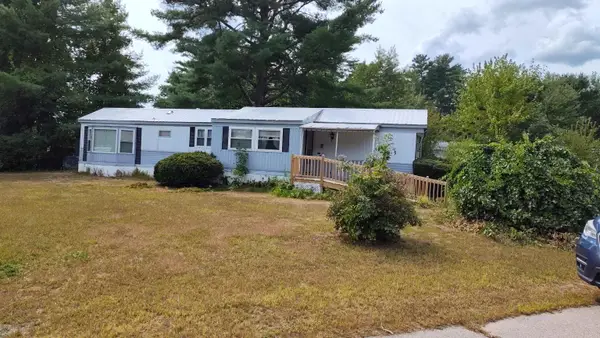 $60,000Active2 beds 1 baths822 sq. ft.
$60,000Active2 beds 1 baths822 sq. ft.12 Knights Lane, Epsom, NH 03234
MLS# 5059377Listed by: CENTURY 21 CIRCA 72 INC.
