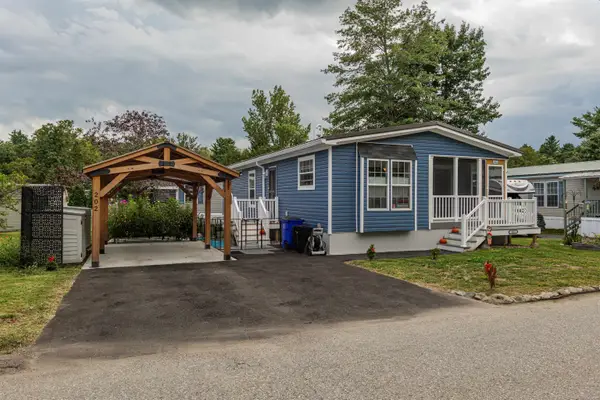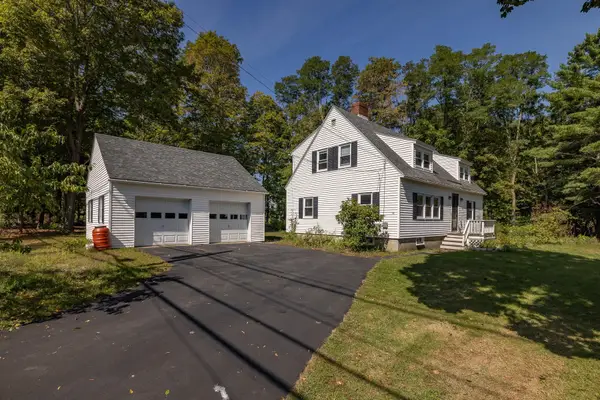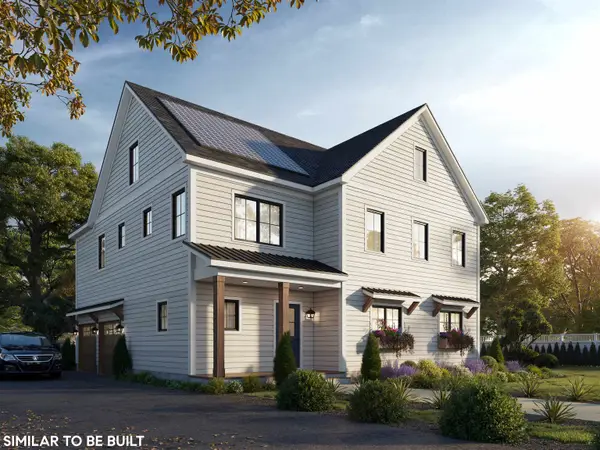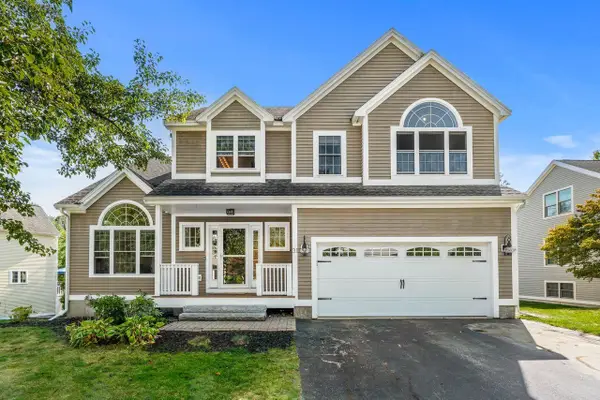428 Sterling Hill Lane, Exeter, NH 03833
Local realty services provided by:ERA Key Realty Services
428 Sterling Hill Lane,Exeter, NH 03833
$499,900
- 2 Beds
- 2 Baths
- 1,372 sq. ft.
- Condominium
- Active
Listed by:robyne harrison
Office:legacy properties sotheby's int'l realty
MLS#:5061667
Source:PrimeMLS
Price summary
- Price:$499,900
- Price per sq. ft.:$364.36
- Monthly HOA dues:$400
About this home
Welcome to Sterling Hill in Exeter, a premier 55+ active adult community where comfort and low-maintenance living come seamlessly together. Light-filled interiors and an open-concept layout create a natural flow for both everyday ease and entertaining. Hardwood floors extend through the foyer, kitchen, dining, and living rooms, uniting the spaces with warmth and character. The kitchen blends design and function with granite counter tops, a tray ceiling with recessed lighting, a center island perfect for morning coffee or casual conversation, and a spacious dining area. Designed for both relaxation and connection, the living room showcases crown molding and detailed wainscoting. A corner gas fireplace adds both character and warmth, extending seamlessly to a private balcony with tranquil pond and fountain views. The primary suite offers a peaceful retreat with a sitting area or office nook, generous closet storage, and a spa-like bath with double vanity, soaking tub, and separate shower. A second bedroom provides flexibility for guests or a quiet retreat, complemented by a well-placed ¾ bath. Additional highlights include a dedicated laundry with pantry storage, elevator access, and heated underground parking. Residents also enjoy access to the community clubhouse with fitness center, gathering spaces, and outdoor patio. Sterling Hill is more than a residence-it’s a lifestyle defined by ease, connection, and everyday living. Showings begin at Open House, Sat 9/20 10:30-12:30.
Contact an agent
Home facts
- Year built:2007
- Listing ID #:5061667
- Added:1 day(s) ago
- Updated:September 17, 2025 at 02:42 PM
Rooms and interior
- Bedrooms:2
- Total bathrooms:2
- Full bathrooms:1
- Living area:1,372 sq. ft.
Heating and cooling
- Cooling:Central AC
- Heating:Forced Air
Structure and exterior
- Roof:Shingle
- Year built:2007
- Building area:1,372 sq. ft.
Schools
- High school:Exeter High School
- Middle school:Cooperative Middle School
- Elementary school:Main Street School
Utilities
- Sewer:Public Available
Finances and disclosures
- Price:$499,900
- Price per sq. ft.:$364.36
- Tax amount:$8,390 (2025)
New listings near 428 Sterling Hill Lane
- Open Sat, 12 to 2pmNew
 $950,000Active5 beds 4 baths3,531 sq. ft.
$950,000Active5 beds 4 baths3,531 sq. ft.89 Washington Street, Exeter, NH 03833
MLS# 5061562Listed by: KW COASTAL AND LAKES & MOUNTAINS REALTY/PORTSMOUTH - Open Sat, 11am to 12:30pmNew
 $224,999Active3 beds 2 baths1,080 sq. ft.
$224,999Active3 beds 2 baths1,080 sq. ft.202 Robinhood Drive, Exeter, NH 03833
MLS# 5061507Listed by: DIAMOND KEY REAL ESTATE - New
 $948,000Active-- beds -- baths2,752 sq. ft.
$948,000Active-- beds -- baths2,752 sq. ft.105 Brentwood Road, Exeter, NH 03833
MLS# 5061177Listed by: RE/MAX SHORELINE - New
 $1,395,000Active2 beds 3 baths2,628 sq. ft.
$1,395,000Active2 beds 3 baths2,628 sq. ft.81 Front Street #Unit 6, Exeter, NH 03833
MLS# 5061171Listed by: RUFFNER REAL ESTATE, LLC - New
 $575,000Active5 beds 2 baths1,512 sq. ft.
$575,000Active5 beds 2 baths1,512 sq. ft.39 Park Street, Exeter, NH 03833
MLS# 5061119Listed by: RUFFNER REAL ESTATE, LLC - New
 $1,199,500Active3 beds 3 baths2,394 sq. ft.
$1,199,500Active3 beds 3 baths2,394 sq. ft.24 Wadleigh Street, Exeter, NH 03833
MLS# 5061040Listed by: COMPASS NEW ENGLAND, LLC - New
 $799,000Active3 beds 3 baths2,700 sq. ft.
$799,000Active3 beds 3 baths2,700 sq. ft.31 Exeter Farms Road, Exeter, NH 03833
MLS# 5061016Listed by: COLDWELL BANKER REALTY BEDFORD NH - New
 $1,100,000Active3 beds 2 baths2,159 sq. ft.
$1,100,000Active3 beds 2 baths2,159 sq. ft.Lot B Longview Place, Brentwood, NH 03833
MLS# 5060886Listed by: THE GOVE GROUP REAL ESTATE, LLC - New
 $948,000Active4 beds 2 baths2,752 sq. ft.
$948,000Active4 beds 2 baths2,752 sq. ft.105 Brentwood Road, Exeter, NH 03833
MLS# 5060837Listed by: RE/MAX SHORELINE
