- ERA
- New Hampshire
- Exeter
- 5 Sterling Hill Lane #514
5 Sterling Hill Lane #514, Exeter, NH 03833
Local realty services provided by:ERA Key Realty Services
Listed by: mary elliott
Office: the gove group real estate, llc.
MLS#:5067122
Source:PrimeMLS
Price summary
- Price:$495,000
- Price per sq. ft.:$360.26
- Monthly HOA dues:$411
About this home
Enjoy condo living at Village at Sterling Hill, a desirable 55+ community in Exeter NH. FIRST FLOOR offering private ACCESS TO BACK YARD & deck. # 514 is convenient to the front foyer and elevator to heated garage. This two bedroom two bathroom condo has an open concept floorplan to include kitchen, dining & living room. The welcoming corner gas fireplace & large window in living room make you feel right at home. The kitchen is beautiful with tray ceiling, recessed lighting, large granite island & tile backsplash, utility room w/ laundry & storage and are sure to enhance your lifestyle. Enjoy the primary suite w/4 closets, a window seat w/storage, bathroom with tub and shower with tile flooring. The 2nd bedroom could be used as den or office. Guest bathroom is off the hallway convenient to the 2nd bedroom. Crown molding and wainscotting in open concept area & hardwood floors in the kitchen, dining area and living room. The Village at Sterling Hill offers convenience of common areas such as a beautiful lobby, elevator, temperature controlled parking garage secure entrance & mailroom, a separate recreation building w/ expansive exercise room, outdoor patio w/ grills, great room for entertaining w/ 2 gas fireplaces, common galley kitchen & walking trails. Great location convenient to downtown Exeter w/ great restaurants, shopping, hospitals, Route 101 & I-95.
Contact an agent
Home facts
- Year built:2012
- Listing ID #:5067122
- Added:98 day(s) ago
- Updated:January 27, 2026 at 11:22 AM
Rooms and interior
- Bedrooms:2
- Total bathrooms:2
- Full bathrooms:2
- Living area:1,374 sq. ft.
Heating and cooling
- Cooling:Central AC
- Heating:Forced Air
Structure and exterior
- Roof:Shingle
- Year built:2012
- Building area:1,374 sq. ft.
Schools
- High school:Exeter High School
- Middle school:Cooperative Middle School
- Elementary school:Main Street School
Utilities
- Sewer:Public Available
Finances and disclosures
- Price:$495,000
- Price per sq. ft.:$360.26
- Tax amount:$9,353 (2025)
New listings near 5 Sterling Hill Lane #514
- New
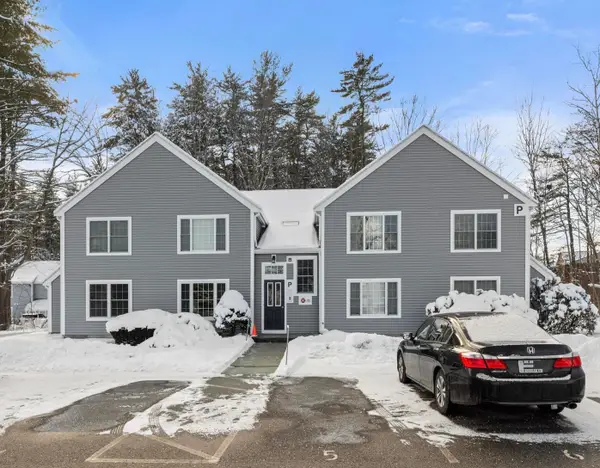 $319,000Active2 beds 2 baths958 sq. ft.
$319,000Active2 beds 2 baths958 sq. ft.50 Brookside Drive #P1, Exeter, NH 03833
MLS# 5074986Listed by: DUSTON LEDDY REAL ESTATE 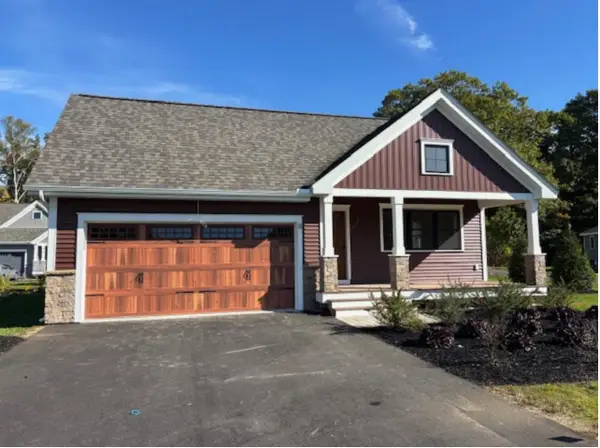 $659,500Pending2 beds 2 baths1,416 sq. ft.
$659,500Pending2 beds 2 baths1,416 sq. ft.27 Edgewater Drive, Brentwood, NH 03833
MLS# 5074921Listed by: THE GOVE GROUP REAL ESTATE, LLC- New
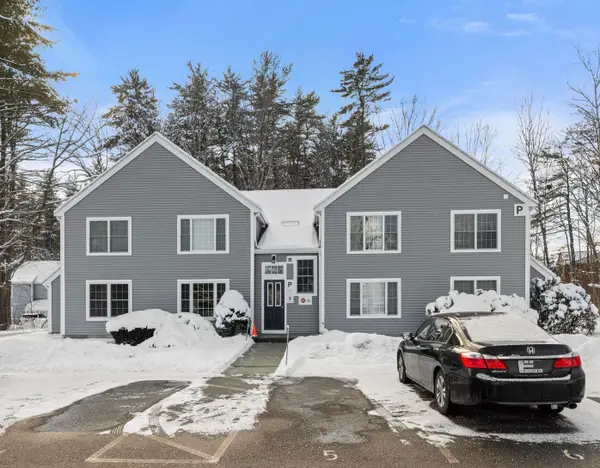 $319,000Active2 beds 2 baths958 sq. ft.
$319,000Active2 beds 2 baths958 sq. ft.50 Brookside Drive #P1, Exeter, NH 03833
MLS# 5074892Listed by: DUSTON LEDDY REAL ESTATE 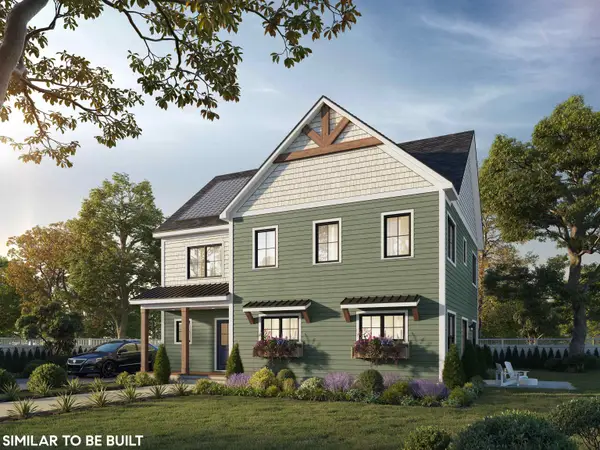 $1,351,208Pending4 beds 4 baths2,958 sq. ft.
$1,351,208Pending4 beds 4 baths2,958 sq. ft.94 Wadleigh Street #32, Exeter, NH 03833
MLS# 5061734Listed by: COMPASS NEW ENGLAND, LLC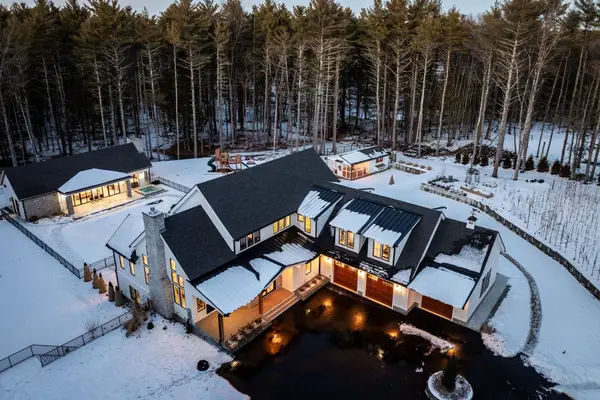 $5,650,000Active5 beds 7 baths8,291 sq. ft.
$5,650,000Active5 beds 7 baths8,291 sq. ft.113 LINDEN Street, Exeter, NH 03833
MLS# 5073834Listed by: DUSTON LEDDY REAL ESTATE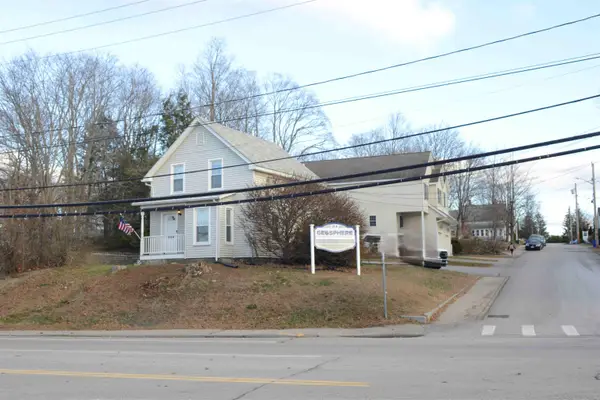 $715,000Active3 beds 3 baths1,867 sq. ft.
$715,000Active3 beds 3 baths1,867 sq. ft.51 Portsmouth Avenue, Exeter, NH 03833
MLS# 5073785Listed by: COLDWELL BANKER HOBIN REALTY LLC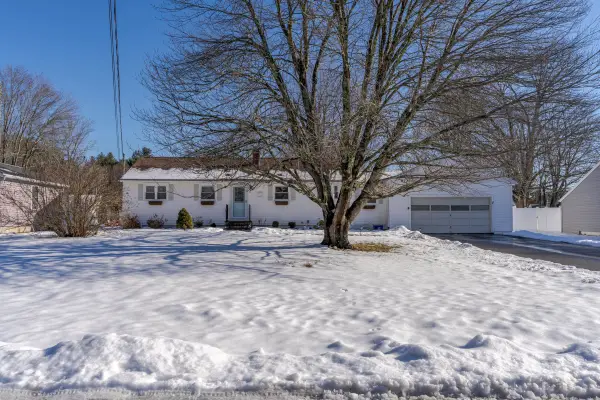 $575,000Active3 beds 1 baths1,144 sq. ft.
$575,000Active3 beds 1 baths1,144 sq. ft.5 Wayside Drive, Exeter, NH 03833
MLS# 5073511Listed by: DUSTON LEDDY REAL ESTATE- Open Sat, 11am to 12:30pm
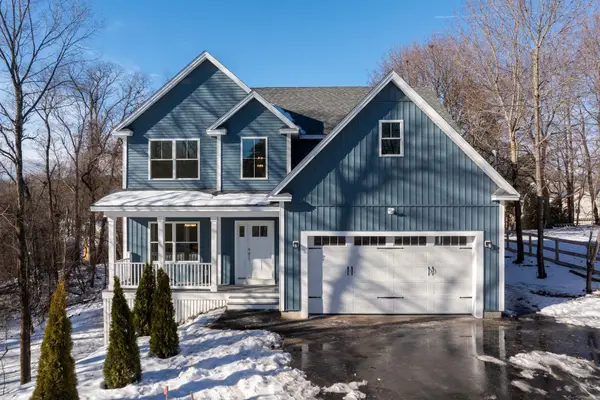 $1,095,000Active4 beds 3 baths2,418 sq. ft.
$1,095,000Active4 beds 3 baths2,418 sq. ft.25 Carroll Street, Exeter, NH 03833
MLS# 5073504Listed by: COMPASS NEW ENGLAND, LLC  $265,000Active2 beds 2 baths1,464 sq. ft.
$265,000Active2 beds 2 baths1,464 sq. ft.609 Canterbury Dr., Exeter, NH 03833
MLS# 73466666Listed by: The Merrill Bartlett Group $126,000Active2 beds 2 baths1,092 sq. ft.
$126,000Active2 beds 2 baths1,092 sq. ft.911 Camelot Dr, Exeter, NH 03833
MLS# 73466639Listed by: The Merrill Bartlett Group

