- ERA
- New Hampshire
- Exeter
- 50 Brookside Drive #C3
50 Brookside Drive #C3, Exeter, NH 03833
Local realty services provided by:ERA Key Realty Services
50 Brookside Drive #C3,Exeter, NH 03833
$319,900
- 2 Beds
- 2 Baths
- 958 sq. ft.
- Single family
- Pending
Listed by: mary strathernCell: 603-686-0114
Office: bhhs verani seacoast
MLS#:5066621
Source:PrimeMLS
Price summary
- Price:$319,900
- Price per sq. ft.:$333.92
- Monthly HOA dues:$525
About this home
Enjoy easy living in this neutral freshly decorated and beautifully maintained first floor Exeter garden style Norrisbrook unit with luxury vinyl flooring throughout. Open concept kitchen with white cabinetry, quartz countertops, stainless steel appliances and tile backsplash. Center oversized island, perfect for entertaining with room for four! Convenient in-unit laundry with stackable ventless washer and dryer. Light and airy oversized living room with large picture window. Full family bath with updated vanity/lighting.Two sizable bedrooms with plenty of closet space. Primary bedroom includes en-suite updated 3/4 bath. Hot water heater and boiler replaced in 2022 and newer windows throughout. The Norrisbrook condo development is pet friendly and offers nearby walking trails, outdoor pool and tennis court. One designated parking spot included and plenty of guest parking. Condo fee includes: water, sewer, trash, landscaping plowing and master insurance and a private locked outdoor storage shed. Only minutes to downtown Exeter, shopping, highways and schools. Also in MLS as #5066533. Open House Thursday October 23rd from 3-5pm and Saturday from 2-4pm.
Contact an agent
Home facts
- Year built:1985
- Listing ID #:5066621
- Added:101 day(s) ago
- Updated:January 06, 2026 at 08:17 AM
Rooms and interior
- Bedrooms:2
- Total bathrooms:2
- Full bathrooms:2
- Living area:958 sq. ft.
Heating and cooling
- Heating:Baseboard, Hot Water
Structure and exterior
- Roof:Asphalt Shingle
- Year built:1985
- Building area:958 sq. ft.
Schools
- High school:Exeter High School
- Middle school:Cooperative Middle School
- Elementary school:Main Street School
Utilities
- Sewer:Public Available
Finances and disclosures
- Price:$319,900
- Price per sq. ft.:$333.92
- Tax amount:$5,090 (2024)
New listings near 50 Brookside Drive #C3
- New
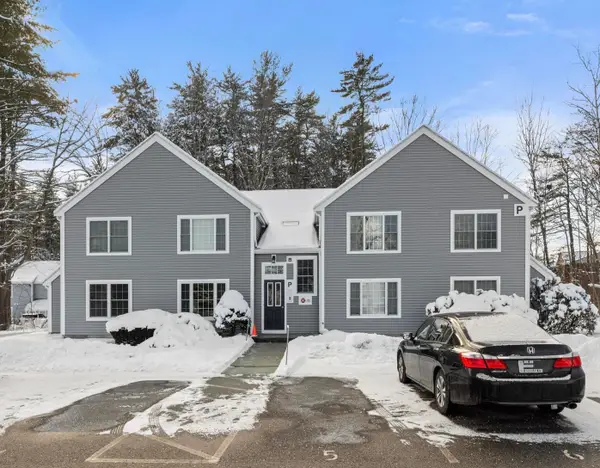 $319,000Active2 beds 2 baths958 sq. ft.
$319,000Active2 beds 2 baths958 sq. ft.50 Brookside Drive #P1, Exeter, NH 03833
MLS# 5074986Listed by: DUSTON LEDDY REAL ESTATE 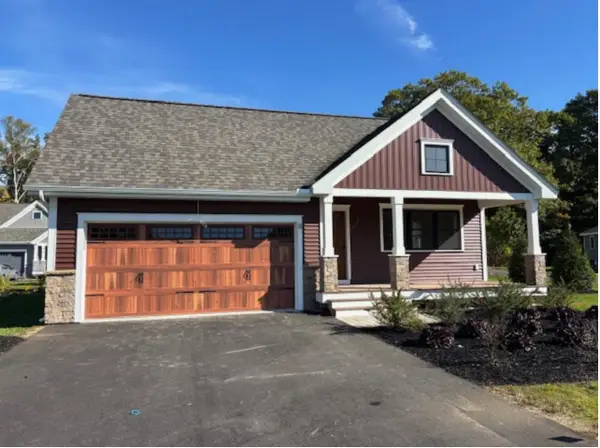 $659,500Pending2 beds 2 baths1,416 sq. ft.
$659,500Pending2 beds 2 baths1,416 sq. ft.27 Edgewater Drive, Brentwood, NH 03833
MLS# 5074921Listed by: THE GOVE GROUP REAL ESTATE, LLC- New
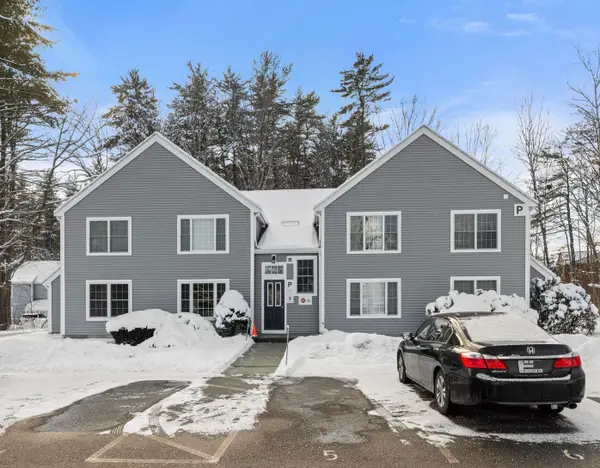 $319,000Active2 beds 2 baths958 sq. ft.
$319,000Active2 beds 2 baths958 sq. ft.50 Brookside Drive #P1, Exeter, NH 03833
MLS# 5074892Listed by: DUSTON LEDDY REAL ESTATE 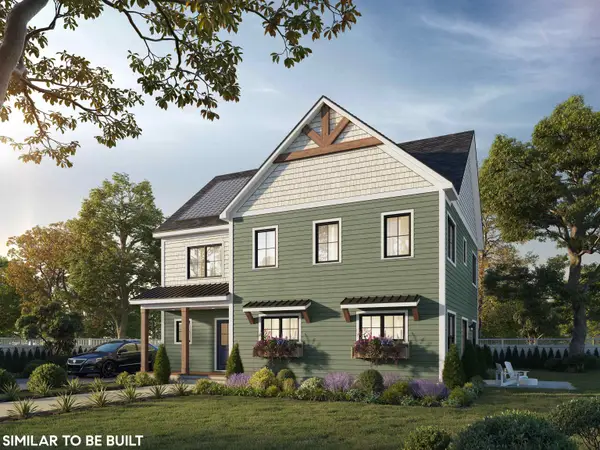 $1,351,208Pending4 beds 4 baths2,958 sq. ft.
$1,351,208Pending4 beds 4 baths2,958 sq. ft.94 Wadleigh Street #32, Exeter, NH 03833
MLS# 5061734Listed by: COMPASS NEW ENGLAND, LLC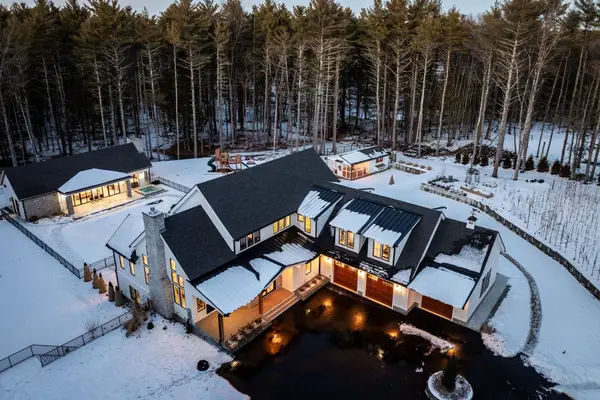 $5,650,000Active5 beds 7 baths8,291 sq. ft.
$5,650,000Active5 beds 7 baths8,291 sq. ft.113 LINDEN Street, Exeter, NH 03833
MLS# 5073834Listed by: DUSTON LEDDY REAL ESTATE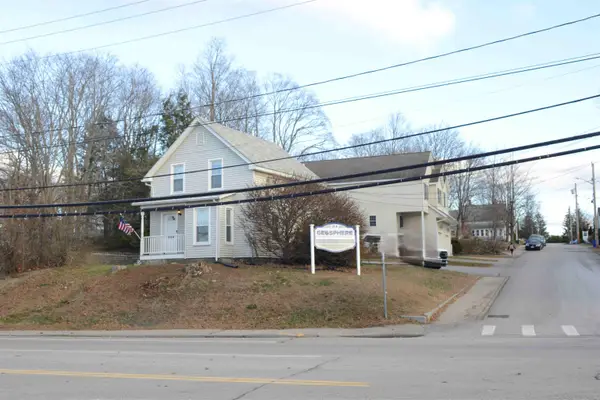 $715,000Active3 beds 3 baths1,867 sq. ft.
$715,000Active3 beds 3 baths1,867 sq. ft.51 Portsmouth Avenue, Exeter, NH 03833
MLS# 5073785Listed by: COLDWELL BANKER HOBIN REALTY LLC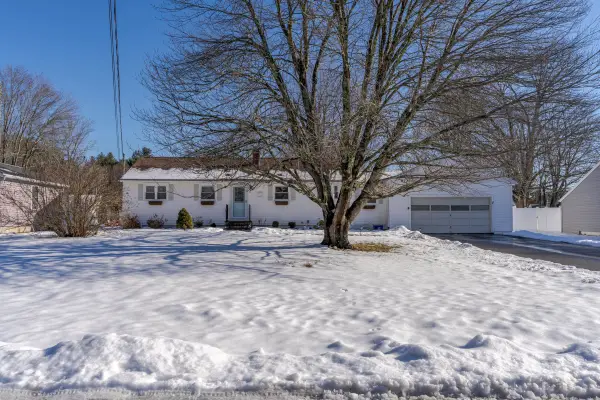 $575,000Active3 beds 1 baths1,144 sq. ft.
$575,000Active3 beds 1 baths1,144 sq. ft.5 Wayside Drive, Exeter, NH 03833
MLS# 5073511Listed by: DUSTON LEDDY REAL ESTATE- Open Sat, 11am to 12:30pm
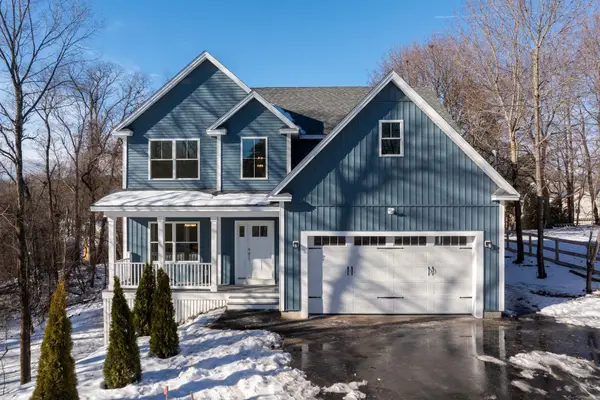 $1,095,000Active4 beds 3 baths2,418 sq. ft.
$1,095,000Active4 beds 3 baths2,418 sq. ft.25 Carroll Street, Exeter, NH 03833
MLS# 5073504Listed by: COMPASS NEW ENGLAND, LLC  $265,000Active2 beds 2 baths1,464 sq. ft.
$265,000Active2 beds 2 baths1,464 sq. ft.609 Canterbury Dr., Exeter, NH 03833
MLS# 73466666Listed by: The Merrill Bartlett Group $126,000Active2 beds 2 baths1,092 sq. ft.
$126,000Active2 beds 2 baths1,092 sq. ft.911 Camelot Dr, Exeter, NH 03833
MLS# 73466639Listed by: The Merrill Bartlett Group

