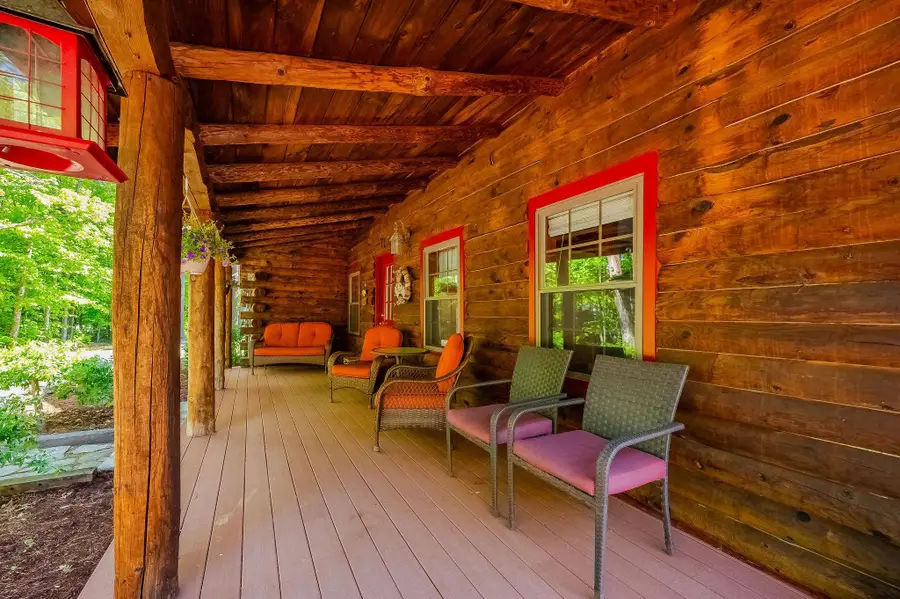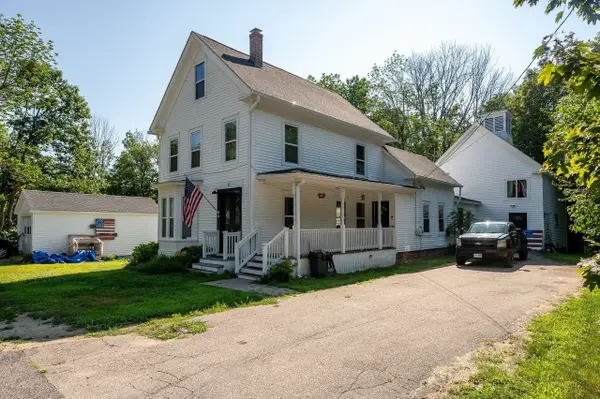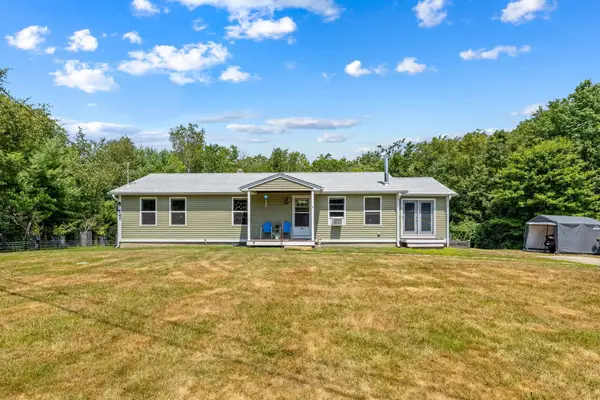1166 New Hampshire Route 11, Farmington, NH 03835
Local realty services provided by:ERA Key Realty Services



1166 New Hampshire Route 11,Farmington, NH 03835
$549,000
- 3 Beds
- 2 Baths
- 1,768 sq. ft.
- Single family
- Pending
Listed by:karin hamilton
Office:alex & associates realty
MLS#:5044459
Source:PrimeMLS
Price summary
- Price:$549,000
- Price per sq. ft.:$195.72
About this home
Fantastic log home on just under an acre, set back off the road with 2 covered porches on the front & side, a huge Gambrel 24'x40' 4 car garage with second floor & attached lean-to, fenced in side yard, beautiful in-ground pool, hot tub, and deck for grilling! New furnace and power vent in 2017. New garage heating unit Modine Hot Dog 45,000 BTU with propane tank behind garage, 2021. Water filtration system and new pump, 2021. New Pellet stove insert and surround in the fireplaced cathedral living room. Replaced entire top of chimney, new brick, liner, new top plate and cap, new 4” liner for pellet stove 2022. New roof on main home, 2022. New well pump, wiring and head 2025. Also, new 12’ x 12’ Trex composite deck with stairs to pool deck, garage interior stairway to attic enclosure, new exterior motion lights and new back deck light, 3 exterior doors, (2 in main house and 1 in entry to garage), smooth fiberglass with all new locks and deadbolts, insulated ceiling in 1st floor bedroom. Remodeled 1st floor hallway, furnace room, & bedroom with new closet. New hall closet, new interior doors, handle sets, baseboard and new vinyl plank Life-proof flooring & new electrical. Complete bathroom remodel - tile walk-in shower, tile floor, new vanity faucet. New Kitchen flooring Life-proof vinyl plank floor with underlayment - All done between 2021 - 2024. This property blends rustic charm with modern comfort—move-in ready and loaded with high-quality upgrades. Showings start 6/7/25.
Contact an agent
Home facts
- Year built:1974
- Listing Id #:5044459
- Added:71 day(s) ago
- Updated:August 01, 2025 at 07:15 AM
Rooms and interior
- Bedrooms:3
- Total bathrooms:2
- Full bathrooms:1
- Living area:1,768 sq. ft.
Heating and cooling
- Heating:Hot Water, Oil
Structure and exterior
- Roof:Asphalt Shingle
- Year built:1974
- Building area:1,768 sq. ft.
- Lot area:1 Acres
Schools
- High school:Farmington Senior High School
- Middle school:Henry Wilson Memorial School
- Elementary school:Valley View Community Elem
Utilities
- Sewer:Private
Finances and disclosures
- Price:$549,000
- Price per sq. ft.:$195.72
- Tax amount:$6,474 (2025)
New listings near 1166 New Hampshire Route 11
- New
 $390,000Active-- beds -- baths1,088 sq. ft.
$390,000Active-- beds -- baths1,088 sq. ft.7 Glen Street, Farmington, NH 03835
MLS# 5056548Listed by: KW COASTAL AND LAKES & MOUNTAINS REALTY - Open Sat, 11am to 1pmNew
 $475,000Active2 beds 2 baths2,174 sq. ft.
$475,000Active2 beds 2 baths2,174 sq. ft.446 Ten Rod Road, Farmington, NH 03835
MLS# 5056235Listed by: RE/MAX HOME CONNECTION - New
 $435,000Active3 beds 2 baths2,082 sq. ft.
$435,000Active3 beds 2 baths2,082 sq. ft.27 Whippoorwill Ridge Road, Farmington, NH 03835
MLS# 5055018Listed by: BHHS VERANI LONDONDERRY  $624,900Pending3 beds 3 baths2,812 sq. ft.
$624,900Pending3 beds 3 baths2,812 sq. ft.67 Governors Road, Farmington, NH 03835
MLS# 5054847Listed by: LAMACCHIA REALTY, INC.- Open Sat, 11am to 1pmNew
 $338,000Active4 beds 1 baths1,013 sq. ft.
$338,000Active4 beds 1 baths1,013 sq. ft.11 Bunker Street, Farmington, NH 03835
MLS# 5054816Listed by: KW COASTAL AND LAKES & MOUNTAINS REALTY  $349,900Active3 beds 2 baths1,698 sq. ft.
$349,900Active3 beds 2 baths1,698 sq. ft.40 Garfield Street, Farmington, NH 03835
MLS# 5054567Listed by: THE ALAND REALTY GROUP $389,900Pending3 beds 2 baths1,636 sq. ft.
$389,900Pending3 beds 2 baths1,636 sq. ft.11 Berry Court, Farmington, NH 03835
MLS# 5054192Listed by: KW COASTAL AND LAKES & MOUNTAINS REALTY/ROCHESTER $450,000Active3 beds 2 baths1,278 sq. ft.
$450,000Active3 beds 2 baths1,278 sq. ft.77 Pine Knoll Drive, Farmington, NH 03835
MLS# 5053717Listed by: SOPRIS $399,900Pending2 beds 1 baths1,122 sq. ft.
$399,900Pending2 beds 1 baths1,122 sq. ft.230 Camelot Shore Drive, Farmington, NH 03835
MLS# 5053085Listed by: RE/MAX SYNERGY $425,000Active3 beds 1 baths1,482 sq. ft.
$425,000Active3 beds 1 baths1,482 sq. ft.35 Union Street, Farmington, NH 03835
MLS# 5052573Listed by: KW COASTAL AND LAKES & MOUNTAINS REALTY/WOLFEBORO
