1421 Easton Road, Franconia, NH 03580
Local realty services provided by:ERA Key Realty Services
1421 Easton Road,Franconia, NH 03580
$659,000
- 4 Beds
- 3 Baths
- - sq. ft.
- Single family
- Sold
Listed by:elizabeth horanCell: 603-616-8664
Office:badger peabody & smith realty
MLS#:5026115
Source:PrimeMLS
Sorry, we are unable to map this address
Price summary
- Price:$659,000
About this home
1.15+/- Acres. You can't beat the location - just minutes from Cannon Mountain, 2 miles to our Village with community field, fabulous market, hardware, library, Iron Furnace Brewery, Artist Walk. You've skied all day, easy access off of 93. A "make sense home" meaning; 1 level living, mudroom, direct entry garage, open living concept. 4 bedrooms, 2 1/2 baths giving everyone lots of space. Living room with wood fireplace, kitchen, dining open to one another with windows and deck facing woods for privacy. Above the garage is a large bonus room, ideal for rec. room, additional sleeping or in home private office space. The basement is unfinished and could also be fitted out to suit your needs. Whole house generator offers peace of mind. The space in this home will speak to both vacation or primary living. Plenty of room for gear - skis, bikes, hiking and fishing equipment. Plenty of hobbying space too! You'll be living in the heart of the White Mountains, just down the road from Wells Road, a scenic byway sets the tone of area. You could stroll to the Franconia Inn for dinner and entertainment! Littleton is just a few minutes up road for antiques, boutiques, brewery, eateries, medical and big box stores. Just minutes to Franconia Notch, Bretton Woods, Flume Gorge. Our community is the best with it's sense of vitality and like-minded people who love to recreate in the outdoors! Profile school district! This house has also been attractive as a short term rental.
Contact an agent
Home facts
- Year built:2003
- Listing ID #:5026115
- Added:293 day(s) ago
- Updated:July 28, 2025 at 06:11 AM
Rooms and interior
- Bedrooms:4
- Total bathrooms:3
- Full bathrooms:2
Heating and cooling
- Heating:Baseboard, Oil
Structure and exterior
- Roof:Asphalt Shingle
- Year built:2003
Schools
- High school:Profile Sr. High School
- Middle school:Profile School
- Elementary school:Lafayette Regional School
Utilities
- Sewer:Private
Finances and disclosures
- Price:$659,000
- Tax amount:$7,560 (2024)
New listings near 1421 Easton Road
- New
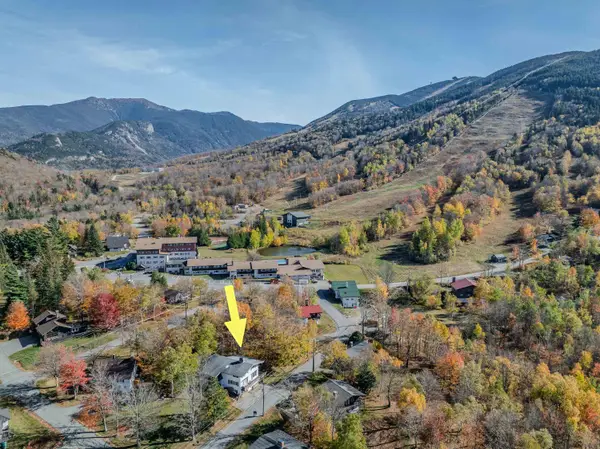 $499,000Active3 beds 2 baths1,196 sq. ft.
$499,000Active3 beds 2 baths1,196 sq. ft.34A Sunset Ridge Road, Franconia, NH 03580
MLS# 5066647Listed by: BADGER PEABODY & SMITH REALTY 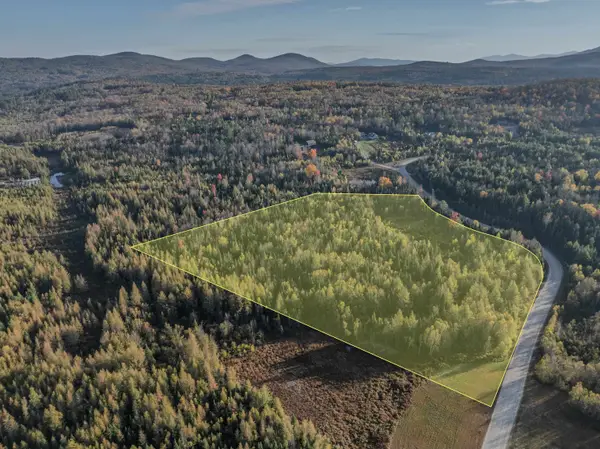 $274,900Active12.02 Acres
$274,900Active12.02 AcresMcKenzie Woods Road, Franconia, NH 03580
MLS# 5064840Listed by: BADGER PEABODY & SMITH REALTY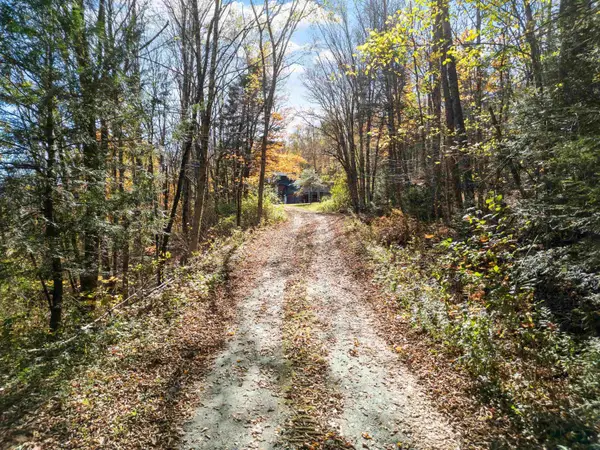 $799,000Active9.86 Acres
$799,000Active9.86 Acres00 NH Route 117, Franconia, NH 03580
MLS# 5064670Listed by: KW COASTAL AND LAKES & MOUNTAINS REALTY/MEREDITH $779,000Active4 beds 2 baths3,094 sq. ft.
$779,000Active4 beds 2 baths3,094 sq. ft.637 Wallace Hill Road, Franconia, NH 03580
MLS# 5064373Listed by: COLDWELL BANKER LIFESTYLES- FRANCONIA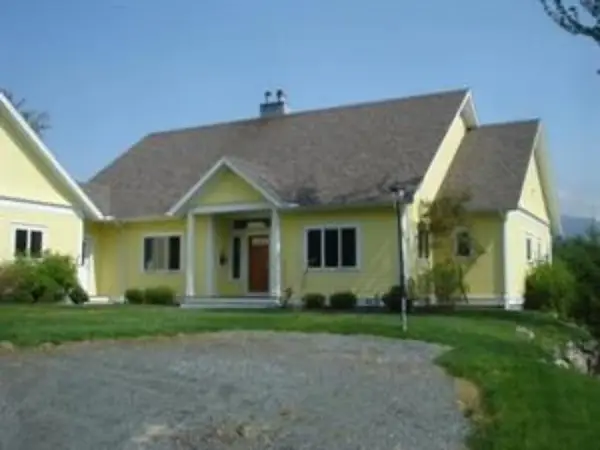 $1,150,000Active4 beds 4 baths3,197 sq. ft.
$1,150,000Active4 beds 4 baths3,197 sq. ft.182 Wintergreen Lane, Franconia, NH 03580
MLS# 5063357Listed by: BADGER PEABODY & SMITH REALTY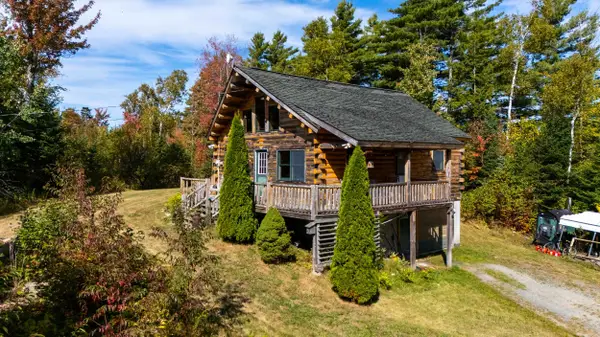 $349,000Active2 beds 1 baths875 sq. ft.
$349,000Active2 beds 1 baths875 sq. ft.641 Butterhill Road, Franconia, NH 03580
MLS# 5062868Listed by: BADGER PEABODY & SMITH REALTY/LITTLETON $229,900Active5.5 Acres
$229,900Active5.5 Acres11 Summit Drive, Franconia, NH 03580
MLS# 5061574Listed by: NORTHERN ACRES $1,300,000Active4 beds 4 baths2,999 sq. ft.
$1,300,000Active4 beds 4 baths2,999 sq. ft.54 Woodbine Lane, Franconia, NH 03580
MLS# 5060470Listed by: BADGER PEABODY & SMITH REALTY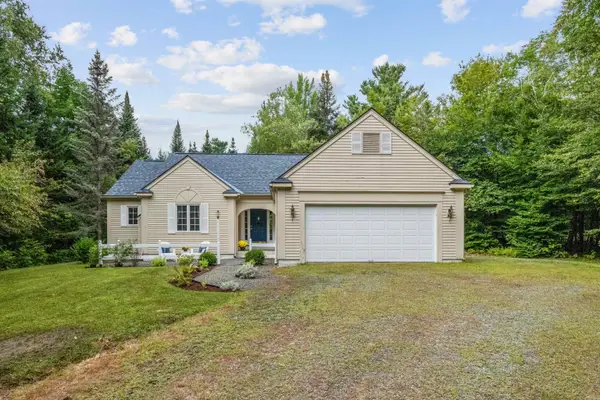 $699,000Active3 beds 2 baths1,575 sq. ft.
$699,000Active3 beds 2 baths1,575 sq. ft.34 Foxglove Lane, Franconia, NH 03580
MLS# 5058804Listed by: LAER REALTY PARTNERS - BELMONT $250,000Active5.78 Acres
$250,000Active5.78 Acres14 Summit Drive, Franconia, NH 03580
MLS# 5057571Listed by: COLDWELL BANKER LIFESTYLES- FRANCONIA
