34A Sunset Ridge Road, Franconia, NH 03580
Local realty services provided by:ERA Key Realty Services
34A Sunset Ridge Road,Franconia, NH 03580
$499,000
- 3 Beds
- 2 Baths
- 1,196 sq. ft.
- Single family
- Active
Listed by: keegan riceCell: 603-348-7261
Office: badger peabody & smith realty
MLS#:5066647
Source:PrimeMLS
Price summary
- Price:$499,000
- Price per sq. ft.:$398.24
About this home
Nestled in the quaint alpine village of Mittersill, at the base of Cannon Mountain, this beautifully renovated 3-bedroom, 2-bath chalet-style duplex offers the perfect blend of classic mountain charm and modern comfort. Step inside to discover a fully updated interior featuring tasteful finishes and superior materials throughout. After a day on the slopes, enjoy warm radiant heat on the first floor, or cozy up by the wood-burning fireplace on the second, or in the summer, unwind on one of the two spacious decks surrounded by stunning White Mountain scenery. This home is being sold mostly furnished, making it ready for four-season enjoyment; whether it’s skiing in winter, hiking and biking in summer, or simply soaking up the mountain air. The property also includes an insulated shed that doubles as a ski-tuning room, perfect for keeping the skis sharp and fast throughout the season. Enjoy the unbeatable walk-to-lift access at Mittersill and be just minutes from the best of Franconia Notch, Littleton, and Lincoln, with easy access off Interstate 93. This cozy home places you right in the heart of the White Mountains, where adventure, comfort, and timeless mountain living meet. Delayed showings until the open house on Saturday October 25th from 1-3 pm. There will be a second open house on Sunday. October 26th from 1-3 pm as well.
Contact an agent
Home facts
- Year built:1962
- Listing ID #:5066647
- Added:20 day(s) ago
- Updated:November 11, 2025 at 11:27 AM
Rooms and interior
- Bedrooms:3
- Total bathrooms:2
- Full bathrooms:2
- Living area:1,196 sq. ft.
Heating and cooling
- Heating:Forced Air, Oil
Structure and exterior
- Roof:Asphalt Shingle
- Year built:1962
- Building area:1,196 sq. ft.
- Lot area:0.13 Acres
Schools
- High school:Profile Sr. High School
- Middle school:Profile School
- Elementary school:Lafayette Regional School
Utilities
- Sewer:Private
Finances and disclosures
- Price:$499,000
- Price per sq. ft.:$398.24
- Tax amount:$4,263 (2024)
New listings near 34A Sunset Ridge Road
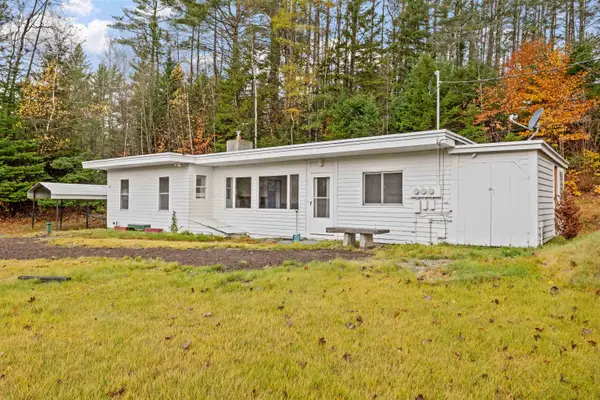 $381,500Active2 beds 1 baths912 sq. ft.
$381,500Active2 beds 1 baths912 sq. ft.572 Wells Road, Franconia, NH 03580
MLS# 5067658Listed by: CENTURY 21 MOUNTAINSIDE REALTY $319,000Active3.5 Acres
$319,000Active3.5 Acres359 Bickford Hill Road, Franconia, NH 03580
MLS# 5067942Listed by: BADGER PEABODY & SMITH REALTY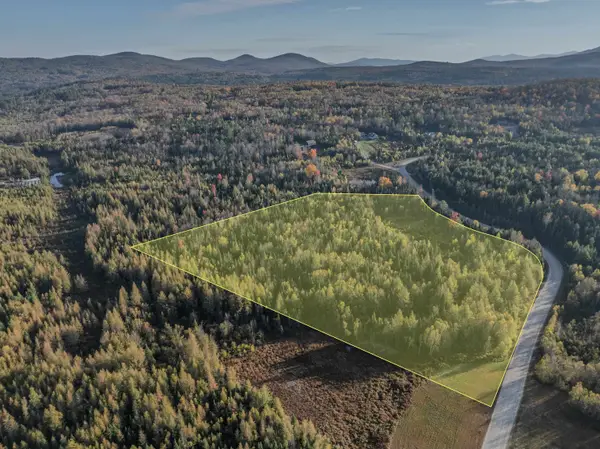 $274,900Active12.02 Acres
$274,900Active12.02 AcresMcKenzie Woods Road, Franconia, NH 03580
MLS# 5064840Listed by: BADGER PEABODY & SMITH REALTY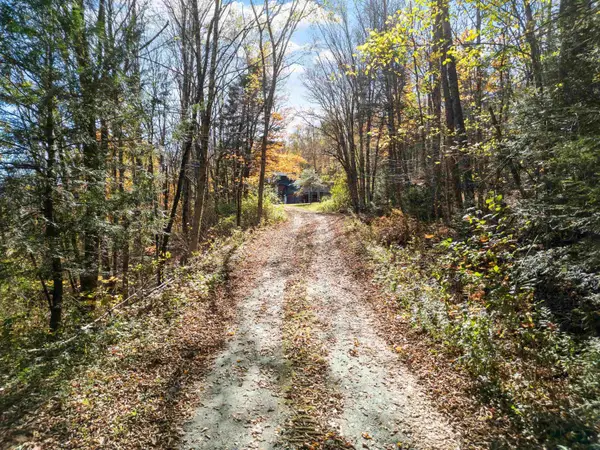 $799,000Active9.86 Acres
$799,000Active9.86 Acres00 NH Route 117, Franconia, NH 03580
MLS# 5064670Listed by: KW COASTAL AND LAKES & MOUNTAINS REALTY/MEREDITH $749,000Active4 beds 2 baths3,094 sq. ft.
$749,000Active4 beds 2 baths3,094 sq. ft.637 Wallace Hill Road, Franconia, NH 03580
MLS# 5064373Listed by: COLDWELL BANKER LIFESTYLES- FRANCONIA $229,900Active5.5 Acres
$229,900Active5.5 Acres11 Summit Drive, Franconia, NH 03580
MLS# 5061574Listed by: NORTHERN ACRES $1,300,000Active4 beds 4 baths2,999 sq. ft.
$1,300,000Active4 beds 4 baths2,999 sq. ft.54 Woodbine Lane, Franconia, NH 03580
MLS# 5060470Listed by: BADGER PEABODY & SMITH REALTY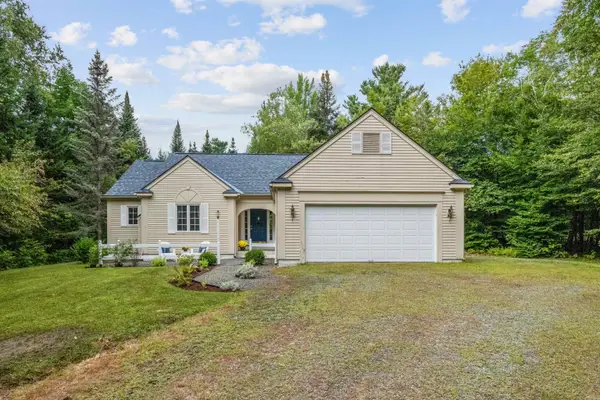 $699,000Active3 beds 2 baths1,575 sq. ft.
$699,000Active3 beds 2 baths1,575 sq. ft.34 Foxglove Lane, Franconia, NH 03580
MLS# 5058804Listed by: LAER REALTY PARTNERS - BELMONT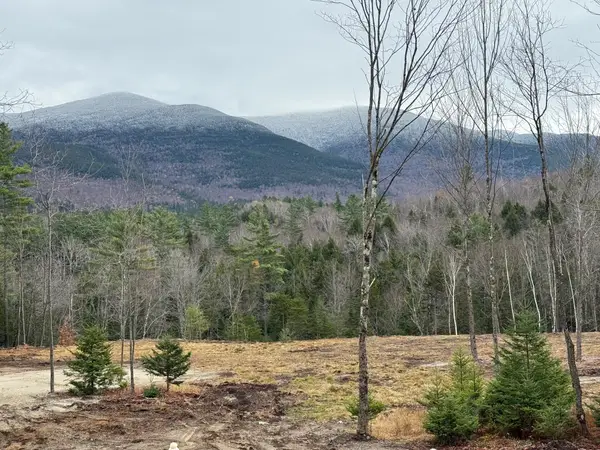 $350,000Active4.04 Acres
$350,000Active4.04 Acres0 Easton Valley Road, Easton, NH 03580
MLS# 5058453Listed by: BEL CASA REALTY
