637 Wallace Hill Road, Franconia, NH 03580
Local realty services provided by:ERA Key Realty Services
637 Wallace Hill Road,Franconia, NH 03580
$749,000
- 4 Beds
- 2 Baths
- 3,094 sq. ft.
- Single family
- Active
Listed by: heidi boedeckerCell: 603-986-8389
Office: coldwell banker lifestyles- franconia
MLS#:5064373
Source:PrimeMLS
Price summary
- Price:$749,000
- Price per sq. ft.:$188.48
About this home
Spacious, light filled home in the heart of the White Mountains on 10 acres. Two minutes from I-93/downtown Franconia, up Wallace Hill Road to this multi level woodland home. Be at the slopes for 'first tracks' within minutes. The exterior delights with quintessential rock walls, stone pathway, colorful perennials, covered entry porch & large, open decks amongst the trees. Enter into a 24'X26' gathering room complete with hardwood floors and brick hearth with woodstove; this 'airy' space welcomes the sun on 3 sides. Through the French Doors to the efficient kitchen with its own dining space and direct access to 12'X37' deck overlooking your own forest. Adjacent to the kitchen space is the 'keeping room' with a wood burning fireplace for cozy times after a day of skiing at Cannon. First level boasts a full bath / laundry and two bedrooms just down the hall. Upstairs find 2 more bedrooms at either end of the building with full bath. The primary suite encompasses the southerly end of the house with ample bedroom space, walk in closet and potential office space -- here you find the sliding door access to the upper balcony. 'Bonus' finished room in walkout basement has great natural light & is easily accessed via the 2 car garage. Well loved, this 4 bedroom, 2 bath home had a recent roof replacement & exterior paint. Come & make this property your own. So much potential for your own trails; cut some trees for a westerly vista. Cannon / Franconia Notch just 15 mins away.
Contact an agent
Home facts
- Year built:1990
- Listing ID #:5064373
- Added:95 day(s) ago
- Updated:January 08, 2026 at 06:02 PM
Rooms and interior
- Bedrooms:4
- Total bathrooms:2
- Full bathrooms:2
- Living area:3,094 sq. ft.
Heating and cooling
- Heating:Hot Water
Structure and exterior
- Roof:Asphalt Shingle
- Year built:1990
- Building area:3,094 sq. ft.
- Lot area:10.01 Acres
Schools
- High school:Profile Sr. High School
- Middle school:Profile School
- Elementary school:Lafayette Regional School
Utilities
- Sewer:On Site Septic Exists
Finances and disclosures
- Price:$749,000
- Price per sq. ft.:$188.48
- Tax amount:$8,198 (2024)
New listings near 637 Wallace Hill Road
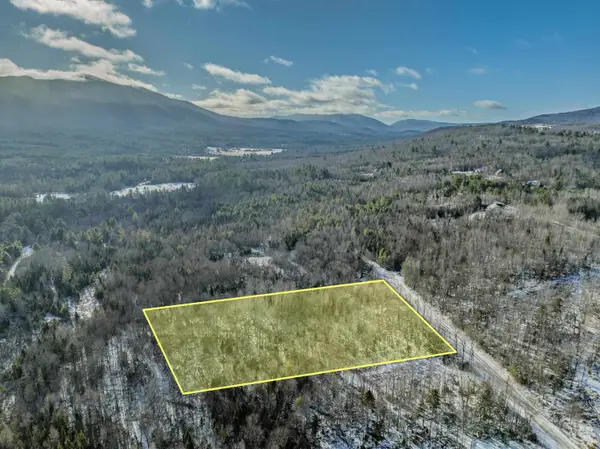 $299,000Active3.59 Acres
$299,000Active3.59 Acres175 Rockwood Road, Franconia, NH 03580
MLS# 5072633Listed by: BADGER PEABODY & SMITH REALTY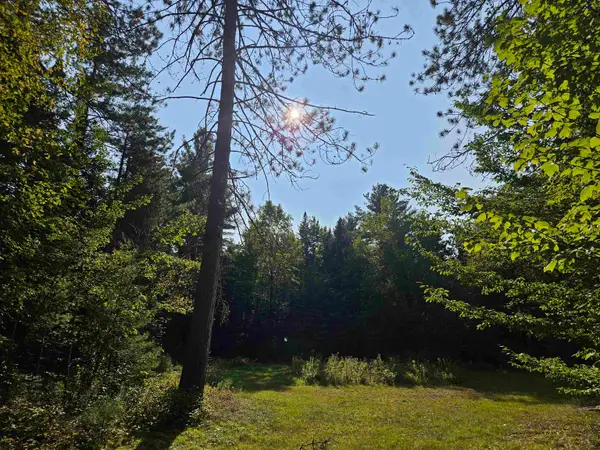 $235,000Active3.06 Acres
$235,000Active3.06 Acres1476 Profile Road, Franconia, NH 03580
MLS# 5070724Listed by: COLDWELL BANKER LIFESTYLES- FRANCONIA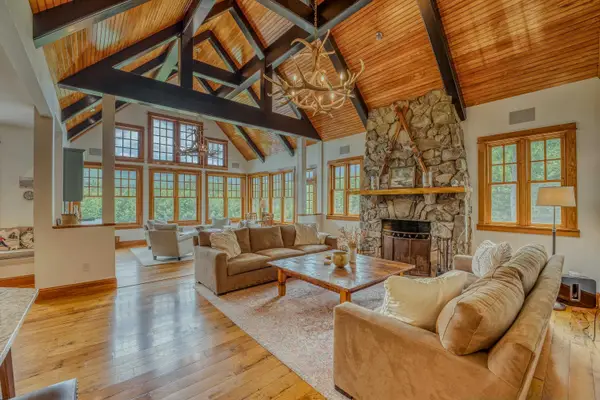 $2,290,000Active4 beds 5 baths5,273 sq. ft.
$2,290,000Active4 beds 5 baths5,273 sq. ft.185 Notchway Drive, Franconia, NH 03580
MLS# 5070006Listed by: BADGER PEABODY & SMITH REALTY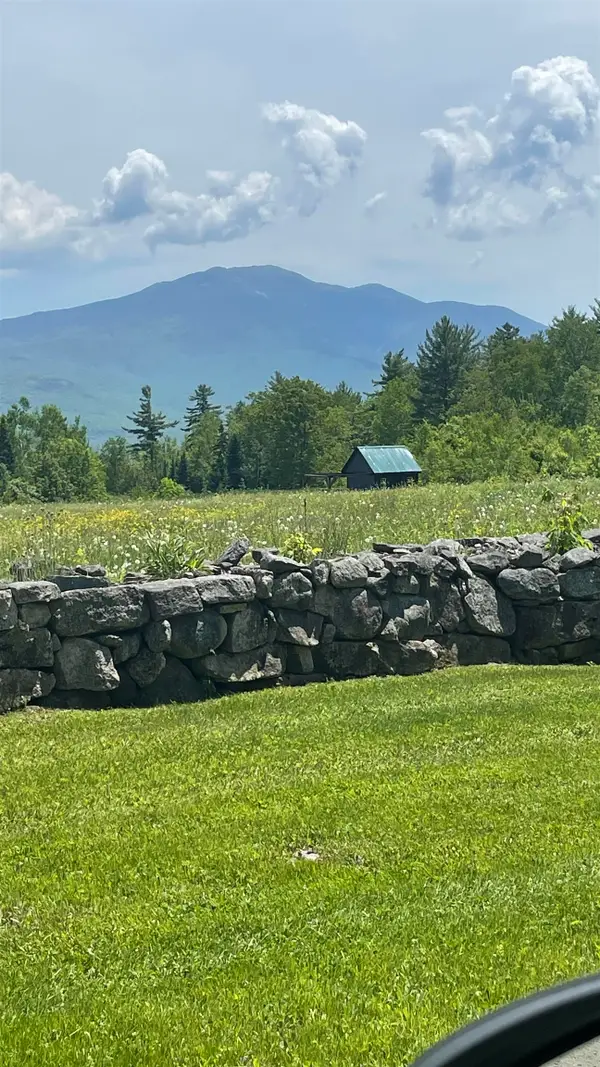 $1,500,000Active3 beds 2 baths2,910 sq. ft.
$1,500,000Active3 beds 2 baths2,910 sq. ft.102 Skyline Drive, Franconia, NH 03580
MLS# 5069862Listed by: NORTHERN ACRES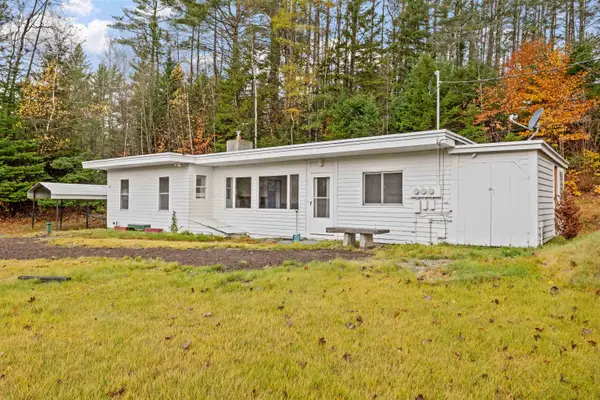 $373,000Active2 beds 1 baths912 sq. ft.
$373,000Active2 beds 1 baths912 sq. ft.572 Wells Road, Franconia, NH 03580
MLS# 5067658Listed by: CENTURY 21 MOUNTAINSIDE REALTY $319,000Active3.5 Acres
$319,000Active3.5 Acres359 Bickford Hill Road, Franconia, NH 03580
MLS# 5067942Listed by: BADGER PEABODY & SMITH REALTY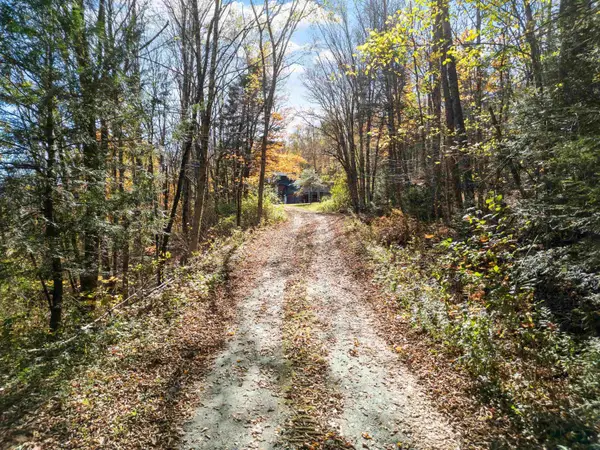 $799,000Active9.86 Acres
$799,000Active9.86 Acres00 NH Route 117, Franconia, NH 03580
MLS# 5064670Listed by: KW COASTAL AND LAKES & MOUNTAINS REALTY/MEREDITH $229,900Active5.5 Acres
$229,900Active5.5 Acres11 Summit Drive, Franconia, NH 03580
MLS# 5061574Listed by: NORTHERN ACRES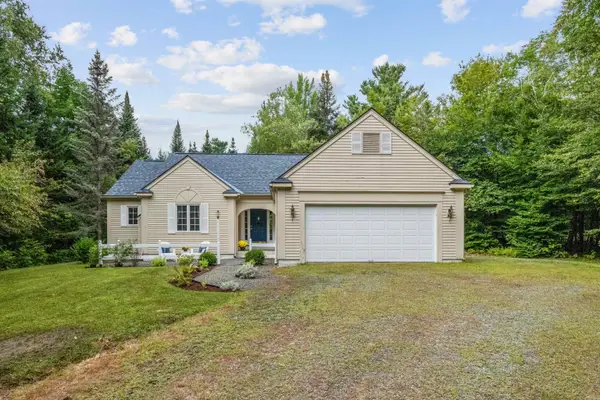 $679,000Active3 beds 2 baths1,575 sq. ft.
$679,000Active3 beds 2 baths1,575 sq. ft.34 Foxglove Lane, Franconia, NH 03580
MLS# 5058804Listed by: LAER REALTY PARTNERS - BELMONT
