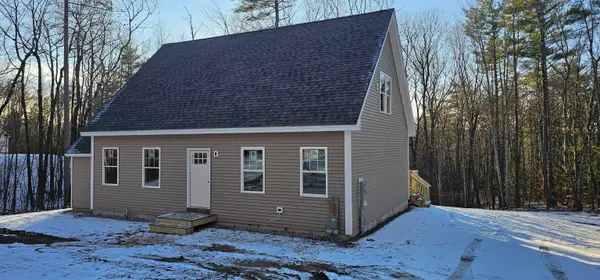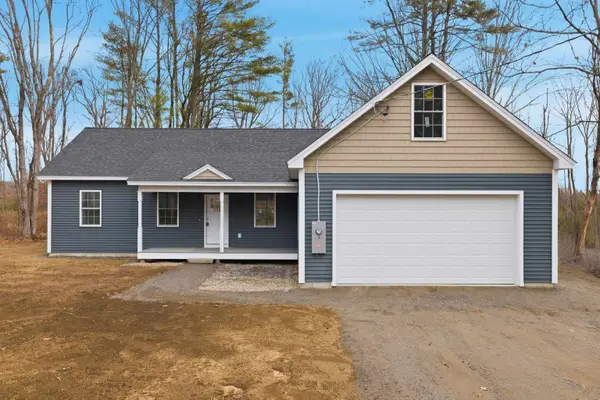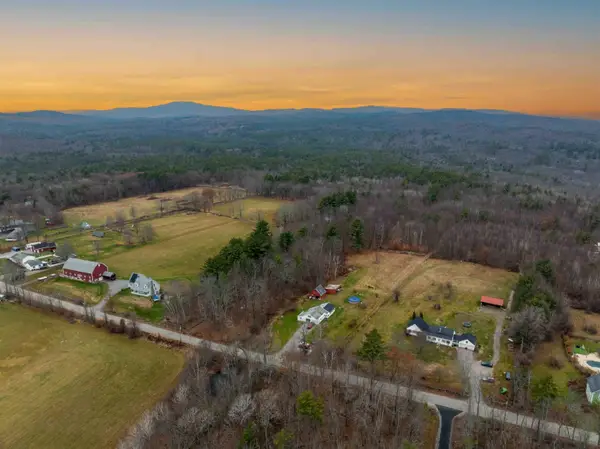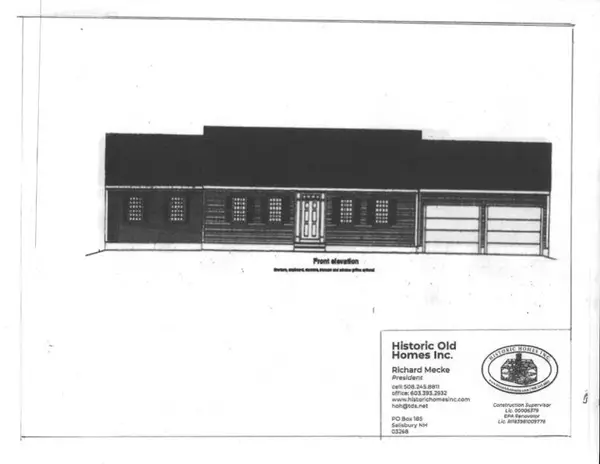11 Racine Street, Franklin, NH 03235
Local realty services provided by:ERA Key Realty Services
11 Racine Street,Franklin, NH 03235
$315,000
- 3 Beds
- 2 Baths
- - sq. ft.
- Single family
- Sold
Listed by: jan wickens
Office: white water realty group/franklin
MLS#:5067402
Source:PrimeMLS
Sorry, we are unable to map this address
Price summary
- Price:$315,000
About this home
Step into this delightful 3-bedroom, 1.5-bath home tucked away on a peaceful dead-end street. From the moment you walk in, you'll be captivated by the cozy New Englander style and the abundance of natural light that fills the space. With high ceilings and a well-appointed kitchen, this home offers the perfect blend of comfort and functionality. The spacious living room, a convenient half bathroom, and a first-floor bedroom provide a layout that's both practical and inviting. Upstairs, two generously sized bedrooms await, along with additional space for potential office or sitting area and full bath for added convenience. And don't overlook the potential in the barn area, offering room for expansion or an ideal storage space. Outside, relish in the expansive yard and the tranquility of being at the end of the road. The perfect spot to call your own! (Note: Not all types of financing will work on this home, there is some chipping paint, seller is unable to do this work, being sold as is)
Contact an agent
Home facts
- Year built:1910
- Listing ID #:5067402
- Added:52 day(s) ago
- Updated:December 19, 2025 at 02:37 AM
Rooms and interior
- Bedrooms:3
- Total bathrooms:2
- Full bathrooms:1
Heating and cooling
- Heating:Forced Air, Oil
Structure and exterior
- Roof:Metal
- Year built:1910
Schools
- High school:Franklin High School
- Middle school:Franklin Middle School
- Elementary school:Jennie D. Blake School
Utilities
- Sewer:Private, Septic, Septic Design Available
Finances and disclosures
- Price:$315,000
- Tax amount:$4,622 (2024)
New listings near 11 Racine Street
- New
 $269,900Active3 beds 2 baths1,361 sq. ft.
$269,900Active3 beds 2 baths1,361 sq. ft.5 Evans Court, Franklin, NH 03235
MLS# 5071948Listed by: MILL PROPERTY  $999,999Pending-- beds 6 baths5,534 sq. ft.
$999,999Pending-- beds 6 baths5,534 sq. ft.213 South Main Street, Franklin, NH 03235
MLS# 5071378Listed by: CHANGING SEASONS REALTY, LLC $499,900Active3 beds 3 baths1,827 sq. ft.
$499,900Active3 beds 3 baths1,827 sq. ft.593 Prospect Street, Franklin, NH 03235
MLS# 5071054Listed by: NEW ENGLAND REAL ESTATE DISCOUNT, LLC $499,900Active3 beds 2 baths1,456 sq. ft.
$499,900Active3 beds 2 baths1,456 sq. ft.225 Kendall Street, Franklin, NH 03235
MLS# 5070894Listed by: WHITE WATER REALTY GROUP/FRANKLIN $100,000Pending38.46 Acres
$100,000Pending38.46 Acres00 Smith Hill Road, Franklin, NH 03235
MLS# 5070658Listed by: WHITE WATER REALTY GROUP LLC $1,100,000Active2 beds 7 baths4,714 sq. ft.
$1,100,000Active2 beds 7 baths4,714 sq. ft.416 Central Street, Franklin, NH 03235
MLS# 5070568Listed by: CENTURY 21 GOLD KEY REALTY $140,000Active2 beds 1 baths800 sq. ft.
$140,000Active2 beds 1 baths800 sq. ft.27 A Street, Franklin, NH 03235
MLS# 5070535Listed by: BHHS VERANI BRADFORD $399,900Active3 beds 1 baths1,511 sq. ft.
$399,900Active3 beds 1 baths1,511 sq. ft.319 Victory Drive, Franklin, NH 03235
MLS# 5070354Listed by: GALLO REALTY GROUP $359,900Active3 beds 2 baths1,080 sq. ft.
$359,900Active3 beds 2 baths1,080 sq. ft.180 Kendall Street, Franklin, NH 03235
MLS# 5070220Listed by: COLDWELL BANKER REALTY BEDFORD NH $550,000Active3 beds 2 baths1,288 sq. ft.
$550,000Active3 beds 2 baths1,288 sq. ft.Lot 4 Piper Street, Franklin, NH 03235
MLS# 5070051Listed by: BHG MASIELLO MEREDITH
