4 Westview Drive #8, Franklin, NH 03235
Local realty services provided by:ERA Key Realty Services
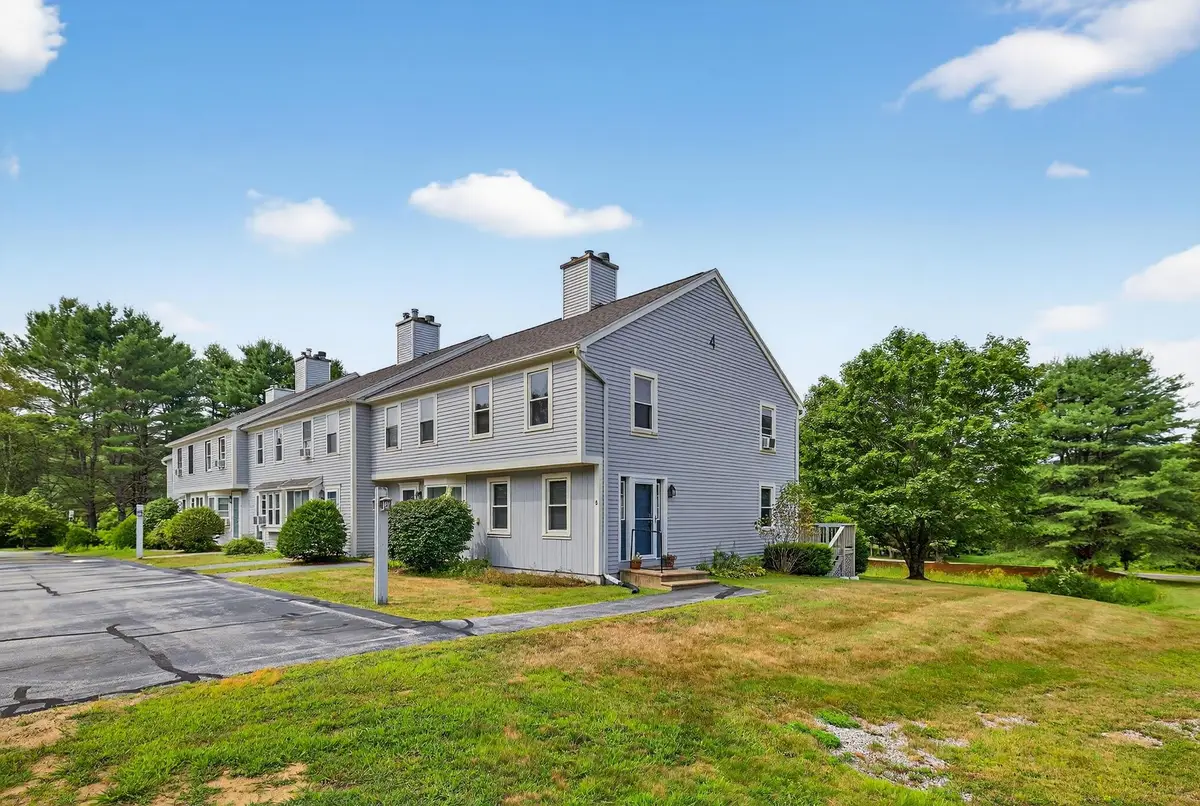
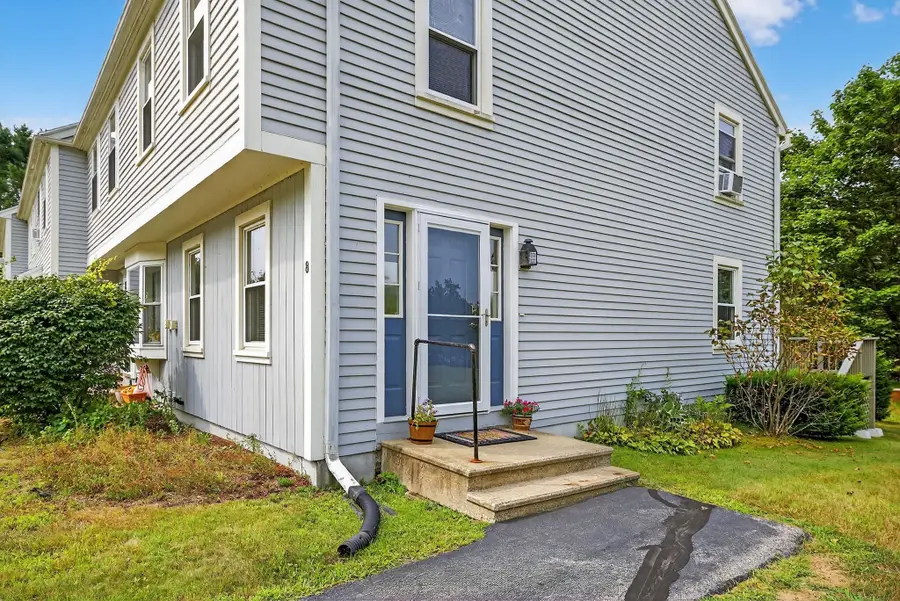
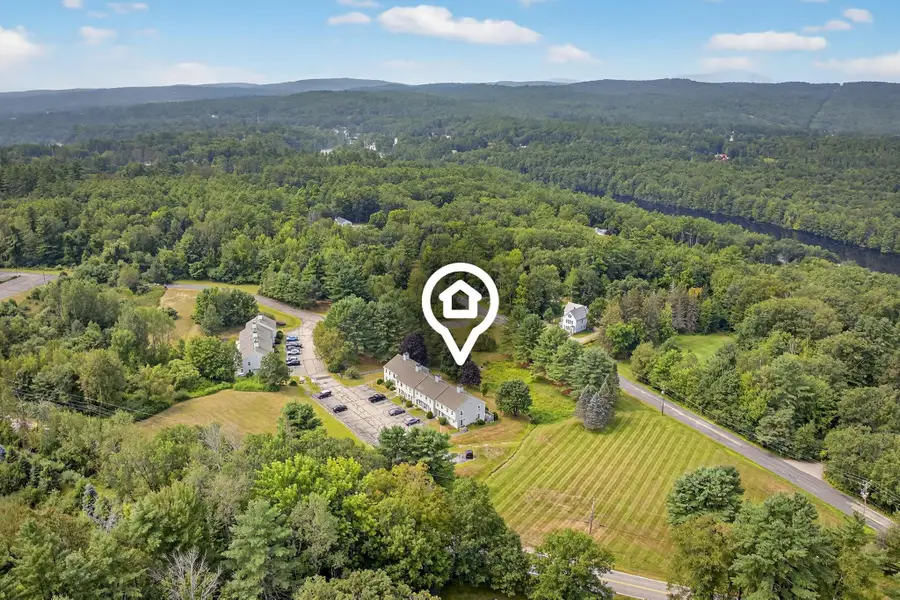
4 Westview Drive #8,Franklin, NH 03235
$239,900
- 2 Beds
- 2 Baths
- 1,056 sq. ft.
- Condominium
- Active
Listed by:kyle waszeciak
Office:realty one group next level
MLS#:5057171
Source:PrimeMLS
Price summary
- Price:$239,900
- Price per sq. ft.:$153
- Monthly HOA dues:$350
About this home
Why rent when you can OWN? Beautifully updated and move-in ready, this 2-bedroom, 1.5-bath townhome in the heart of Franklin offers comfort, style, and convenience. Head inside to a sunny living room with brand-new oak hardwood flooring and fresh paint, creating a warm and inviting space. Continue to the eat-in kitchen featuring a new range & garbage disposal, and sliders leading to a private deck with an awning - perfect for morning coffee or evening relaxation while overlooking the outdoor space. A half bath on the first floor adds to the practicality. Upstairs, you’ll find two generously sized bedrooms with ample closet space, both finished with durable Pergo wood laminate flooring. The renovated full bathroom boasts a new vanity and toilet, with matching laminate flooring in the hall for a cohesive look. Throughout the home, thoughtful updates include recessed lighting, all-new electrical outlets, new bathroom fans, storm doors, new thermostats, and a fresh coat of paint. Major system upgrades such as a new roof and new furnace ensure peace of mind for years to come. The full basement offers excellent storage and the potential to expand your living space, whether for a family room, office, or gym. Ideally located just minutes from skiing, hiking trails, dining, and the attractions of the White Mountains. Come and see it!
Contact an agent
Home facts
- Year built:1988
- Listing Id #:5057171
- Added:4 day(s) ago
- Updated:August 24, 2025 at 10:26 AM
Rooms and interior
- Bedrooms:2
- Total bathrooms:2
- Full bathrooms:1
- Living area:1,056 sq. ft.
Heating and cooling
- Heating:Hot Water, Oil
Structure and exterior
- Year built:1988
- Building area:1,056 sq. ft.
Schools
- High school:Franklin High School
- Middle school:Franklin Middle School
- Elementary school:Paul A. Smith School
Utilities
- Sewer:Public Available
Finances and disclosures
- Price:$239,900
- Price per sq. ft.:$153
- Tax amount:$3,174 (2024)
New listings near 4 Westview Drive #8
- New
 $420,000Active3 beds 2 baths1,440 sq. ft.
$420,000Active3 beds 2 baths1,440 sq. ft.65 Evergreen Avenue, Franklin, NH 03235
MLS# 5057851Listed by: ROCHE REALTY GROUP  $76,500Pending2 beds 1 baths732 sq. ft.
$76,500Pending2 beds 1 baths732 sq. ft.7 Lily Lane, Franklin, NH 03235
MLS# 5056700Listed by: ALEX & ASSOCIATES REALTY- New
 $749,000Active2 beds 2 baths2,080 sq. ft.
$749,000Active2 beds 2 baths2,080 sq. ft.505 Prospect Street, Franklin, NH 03235
MLS# 5056669Listed by: CENTRAL GOLD KEY REALTY 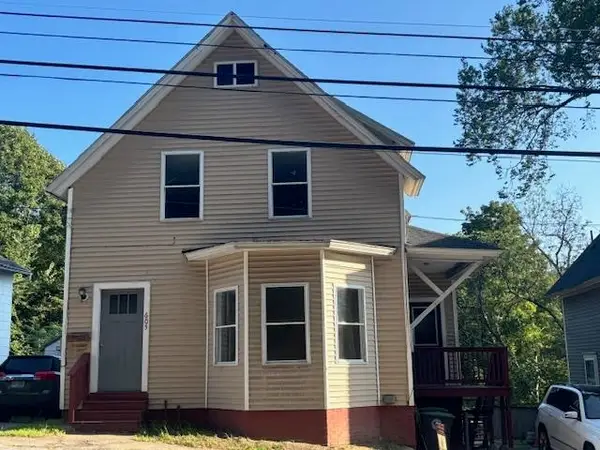 $279,900Pending3 beds 2 baths1,337 sq. ft.
$279,900Pending3 beds 2 baths1,337 sq. ft.605 Central Street, Franklin, NH 03235
MLS# 5056482Listed by: MILL PROPERTY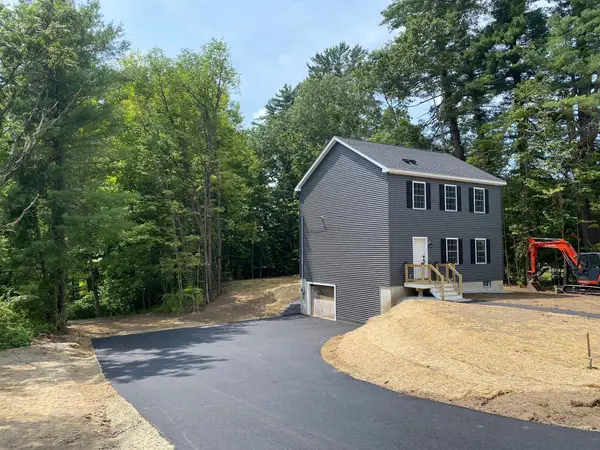 $479,900Active3 beds 3 baths1,650 sq. ft.
$479,900Active3 beds 3 baths1,650 sq. ft.25 Park Street, Franklin, NH 03235
MLS# 5054229Listed by: WHITE WATER REALTY GROUP LLC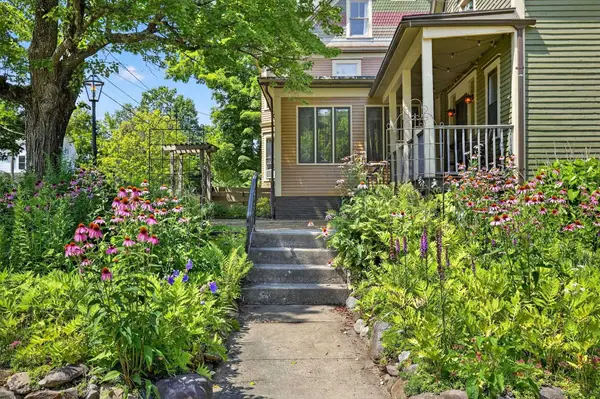 $569,900Active5 beds 3 baths3,803 sq. ft.
$569,900Active5 beds 3 baths3,803 sq. ft.62 Elm Avenue, Franklin, NH 03235
MLS# 5054181Listed by: COLDWELL BANKER REALTY BEDFORD NH- Open Sun, 10 to 11:30am
 $469,000Active3 beds 2 baths1,229 sq. ft.
$469,000Active3 beds 2 baths1,229 sq. ft.193 Kendall Street, Franklin, NH 03235
MLS# 5054035Listed by: LACASSE & AVERY REAL ESTATE BROKERAGE - Open Sun, 10 to 11:30am
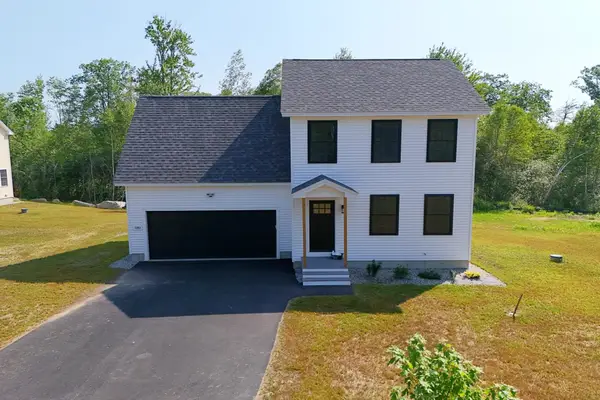 $485,000Active3 beds 2 baths1,229 sq. ft.
$485,000Active3 beds 2 baths1,229 sq. ft.189 Kendall Street, Franklin, NH 03235
MLS# 5031053Listed by: LACASSE & AVERY REAL ESTATE BROKERAGE 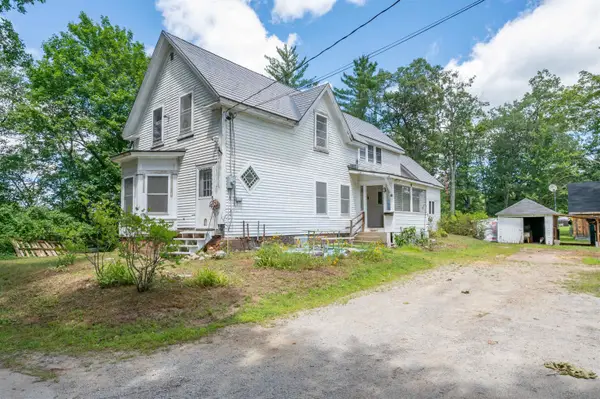 $349,000Active2 beds 2 baths1,774 sq. ft.
$349,000Active2 beds 2 baths1,774 sq. ft.11 Racine Street, Franklin, NH 03235
MLS# 5053035Listed by: ARRIS REALTY

