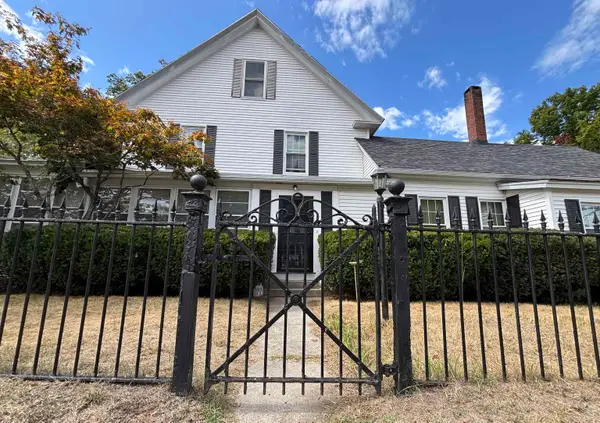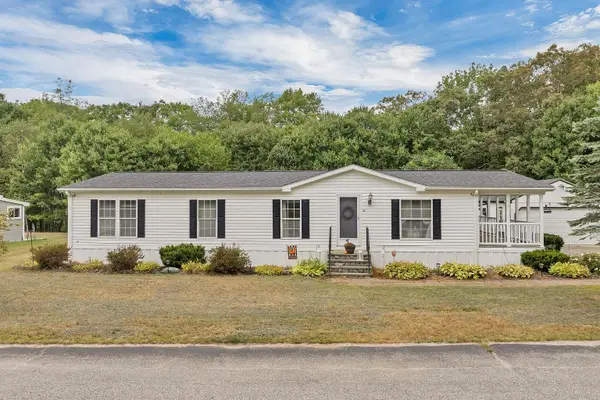95 Copp Drive, Fremont, NH 03044
Local realty services provided by:ERA Key Realty Services
Listed by:jennifer solerCell: 603-305-5274
Office:kara and co - real broker nh,llc
MLS#:5056351
Source:PrimeMLS
Sorry, we are unable to map this address
Price summary
- Price:$875,000
About this home
Better than New! Built in 2019, this stunning home sits on 2.06 acres and has been thoughtfully upgraded inside and out. Enjoy energy efficiency with solar panels and a newly paved driveway that welcomes you home in style. Entertain with ease in the incredible outdoor kitchen complete with a pizza oven, or relax in the beautiful sunroom addition featuring a cozy gas fireplace. Inside, you’ll find bright, open living spaces and high-end finishes throughout. The unfinished walk-up attic offers endless potential for future expansion, while the partially finished basement provides additional living space right now. An oversized storage shed ensures you have room for all your tools, toys, and hobbies. This property blends the best of newer construction with thoughtful upgrades you won’t find in a builder’s standard package. Offer deadline 8/18 at 5pm. Seller reserves the right to accept an offer prior.
Contact an agent
Home facts
- Year built:2019
- Listing ID #:5056351
- Added:51 day(s) ago
- Updated:October 03, 2025 at 06:44 PM
Rooms and interior
- Bedrooms:3
- Total bathrooms:3
- Full bathrooms:2
Heating and cooling
- Cooling:Central AC
- Heating:Forced Air
Structure and exterior
- Year built:2019
Schools
- High school:Pinkerton Academy
Utilities
- Sewer:Private
Finances and disclosures
- Price:$875,000
- Tax amount:$11,856 (2024)
New listings near 95 Copp Drive
- Open Sat, 10am to 12pmNew
 $685,000Active3 beds 3 baths2,104 sq. ft.
$685,000Active3 beds 3 baths2,104 sq. ft.38 Bluefish Drive, Fremont, NH 03044
MLS# 5063676Listed by: ELEVATED PROPERTY SOLUTIONS LLC - Open Sun, 12 to 2pmNew
 $689,000Active3 beds 3 baths2,592 sq. ft.
$689,000Active3 beds 3 baths2,592 sq. ft.98 Copp Drive, Fremont, NH 03044
MLS# 5063679Listed by: LAER REALTY PARTNERS JANET CRAMB AND COMPANY - New
 $425,000Active3 beds 1 baths960 sq. ft.
$425,000Active3 beds 1 baths960 sq. ft.45 Whittier Drive, Fremont, NH 03044
MLS# 5063502Listed by: KELLER WILLIAMS REALTY METRO-CONCORD  $829,900Active3 beds 3 baths4,266 sq. ft.
$829,900Active3 beds 3 baths4,266 sq. ft.94 Thunder Road, Fremont, NH 03044
MLS# 5061276Listed by: LAMACCHIA REALTY, INC. $799,000Pending3 beds 3 baths2,128 sq. ft.
$799,000Pending3 beds 3 baths2,128 sq. ft.60 Copp Drive, Fremont, NH 03044
MLS# 5060604Listed by: FOUNDATION BROKERAGE GROUP $299,900Pending2 beds 1 baths780 sq. ft.
$299,900Pending2 beds 1 baths780 sq. ft.188 Main Street, Fremont, NH 03044
MLS# 5060388Listed by: GALLO REALTY GROUP $564,900Pending3 beds 2 baths1,694 sq. ft.
$564,900Pending3 beds 2 baths1,694 sq. ft.28 Leavitt Road, Fremont, NH 03044
MLS# 5059671Listed by: RE/MAX SHORELINE $825,000Active5 beds 2 baths3,802 sq. ft.
$825,000Active5 beds 2 baths3,802 sq. ft.245 Danville Road, Fremont, NH 03044
MLS# 5059632Listed by: KELLER WILLIAMS REALTY-METROPOLITAN $980,000Active4 beds 2 baths2,582 sq. ft.
$980,000Active4 beds 2 baths2,582 sq. ft.308 Main Street, Fremont, NH 03044
MLS# 5058789Listed by: JILL & CO. REALTY GROUP - REAL BROKER NH, LLC $270,000Active2 beds 2 baths1,404 sq. ft.
$270,000Active2 beds 2 baths1,404 sq. ft.32 Country Lane, Fremont, NH 03044
MLS# 5058416Listed by: KW COASTAL AND LAKES & MOUNTAINS REALTY/ROCHESTER
