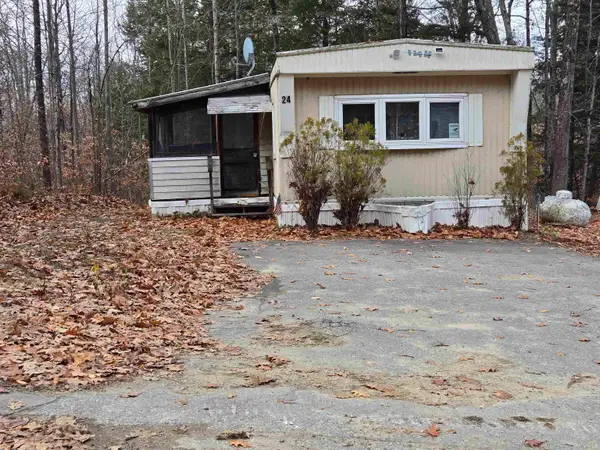110 Heights Road, Gilford, NH 03249
Local realty services provided by:ERA Key Realty Services
110 Heights Road,Gilford, NH 03249
$850,000
- 3 Beds
- 3 Baths
- 2,062 sq. ft.
- Single family
- Pending
Listed by: diane flynn-kenyon
Office: kw coastal and lakes & mountains realty/meredith
MLS#:5045020
Source:PrimeMLS
Price summary
- Price:$850,000
- Price per sq. ft.:$412.22
About this home
Amazing opportunity on Varney Point at Lake Winnipesaukee! Welcome to your dream home on highly sought-after Varney Point in Gilford, NH! Nestled on nearly an acre at the top of scenic Heights Road, this beautifully maintained 3-bedroom, 3-bath home offers the perfect blend of timeless character and modern updates. Step inside to discover a sun-filled dining nook and living room with a gas fireplace, and a stylish galley kitchen featuring stainless steel appliances and granite countertops. The spacious primary suite boasts a luxurious new bath, while recent upgrades add value and convenience—including an oversized detached garage, low-maintenance cedar shake-style vinyl siding, a newly paved driveway, mini-splits, and a whole-house generator. Enjoy private access to three private Lake Winnipesaukee entry points—perfect for kayaking, swimming, or simply soaking up the lake life, with kayak racks and docks ready for your use. Just a short walk to Gilford’s sandy town beach, local marinas, and beloved spots like Sawyer’s Dairy Bar, Patrick’s Pub, and Bank of NH Pavilion for live music and events. Plus, Gunstock Mountain Resort is only 10 minutes away, offering year-round outdoor adventures including skiing, snowboarding, hiking, and ziplining. Whether you're seeking a relaxing retreat or a year-round home, this is lake living at its best—peaceful, private, and perfectly located.
Contact an agent
Home facts
- Year built:1950
- Listing ID #:5045020
- Added:195 day(s) ago
- Updated:December 17, 2025 at 10:04 AM
Rooms and interior
- Bedrooms:3
- Total bathrooms:3
- Full bathrooms:1
- Living area:2,062 sq. ft.
Heating and cooling
- Cooling:Mini Split
- Heating:Forced Air, Mini Split
Structure and exterior
- Roof:Metal
- Year built:1950
- Building area:2,062 sq. ft.
- Lot area:0.8 Acres
Schools
- High school:Gilford High School
- Middle school:Gilford Middle
- Elementary school:Gilford Elementary
Utilities
- Sewer:Public Available
Finances and disclosures
- Price:$850,000
- Price per sq. ft.:$412.22
- Tax amount:$7,260 (2024)
New listings near 110 Heights Road
- New
 $294,000Active2 beds 2 baths1,334 sq. ft.
$294,000Active2 beds 2 baths1,334 sq. ft.663 Cherry Valley Road, Gilford, NH 03249
MLS# 5072287Listed by: COLDWELL BANKER REALTY GILFORD NH - New
 $155,900Active2 beds 2 baths1,116 sq. ft.
$155,900Active2 beds 2 baths1,116 sq. ft.320 Old Lakeshore Road #17, Gilford, NH 03249
MLS# 5072011Listed by: REAL BROKER NH, LLC - New
 $385,000Active3 beds 2 baths1,064 sq. ft.
$385,000Active3 beds 2 baths1,064 sq. ft.28 Balsam Drive, Gilford, NH 03249
MLS# 5071966Listed by: BELLA VIEW REALTY GROUP - New
 $269,900Active2 beds 1 baths899 sq. ft.
$269,900Active2 beds 1 baths899 sq. ft.131 Lake Street #230, Gilford, NH 03249
MLS# 5071941Listed by: ROCHE REALTY GROUP  $89,900Active2 beds 1 baths784 sq. ft.
$89,900Active2 beds 1 baths784 sq. ft.9 Sargent Place #93, Gilford, NH 03249
MLS# 5071039Listed by: COLDWELL BANKER REALTY GILFORD NH $649,000Active2 beds 1 baths1,478 sq. ft.
$649,000Active2 beds 1 baths1,478 sq. ft.214 Sagamore Road, Gilford, NH 03249
MLS# 5071010Listed by: KW COASTAL AND LAKES & MOUNTAINS REALTY/MEREDITH $600,000Active4 beds 3 baths2,915 sq. ft.
$600,000Active4 beds 3 baths2,915 sq. ft.55 Sanborn Road, Gilford, NH 03249
MLS# 5070983Listed by: KW COASTAL AND LAKES & MOUNTAINS REALTY/HANOVER $475,000Active3 beds 2 baths1,934 sq. ft.
$475,000Active3 beds 2 baths1,934 sq. ft.34 Swain Road, Gilford, NH 03249
MLS# 5070974Listed by: EXP REALTY $74,900Active2 beds 1 baths728 sq. ft.
$74,900Active2 beds 1 baths728 sq. ft.23 Liscomb Circle #24, Gilford, NH 03249
MLS# 5070584Listed by: COLDWELL BANKER REALTY CENTER HARBOR NH $119,000Active3 beds 1 baths980 sq. ft.
$119,000Active3 beds 1 baths980 sq. ft.343 Old Lake Shore Road #17, Gilford, NH 03249
MLS# 5070451Listed by: EXP REALTY
