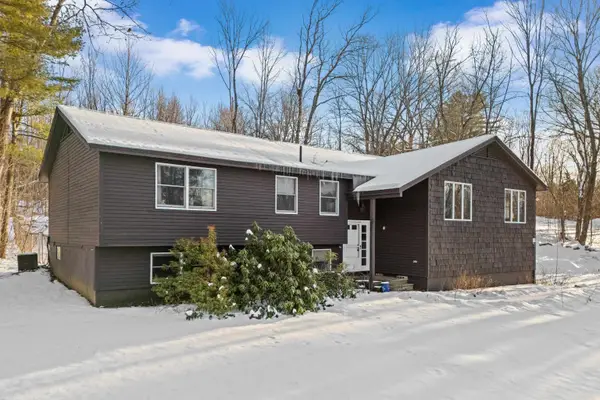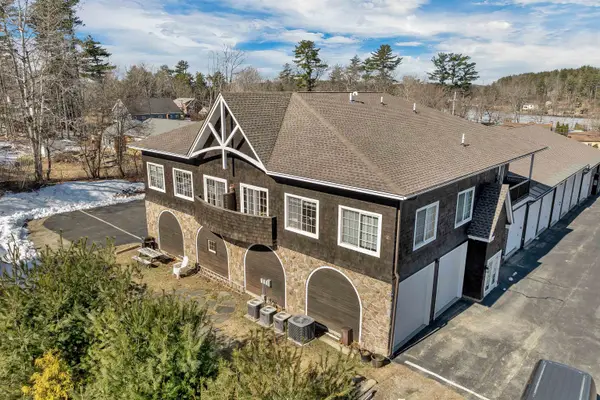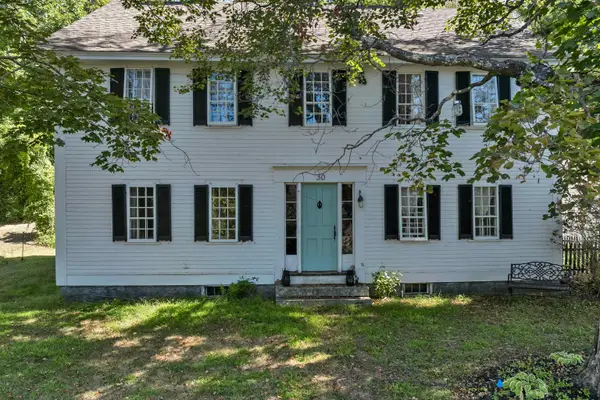16 Hampshire Drive, Gilford, NH 03249
Local realty services provided by:ERA Key Realty Services
16 Hampshire Drive,Gilford, NH 03249
$995,000
- 4 Beds
- 4 Baths
- 3,346 sq. ft.
- Single family
- Active
Listed by: natalie marsh
Office: keller williams realty-metropolitan
MLS#:5069925
Source:PrimeMLS
Price summary
- Price:$995,000
- Price per sq. ft.:$269.21
About this home
Welcome to THE LODGE, where quality, charm, and character beautifully collide. This magnificent 3,696 sq ft home is essentially brand new, completely reimagined and remodeled from the ground up for a comfortable, low-maintenance lifestyle. NO DETAIL OVERLOOKED. New is everywhere, a full, professional renovation providing peace of mind: new roof, windows, exterior doors, upgraded heating system, and major electrical upgrades. Completely updated kitchen and three stunning bathrooms, with new paint, tile, refinished HW flooring, new lighting, and granite/quartz counters throughout. This 4-bed, 4-bath home features a showpiece living room with a dramatic 20-ft stone chimney/gas fireplace and a stunning beamed cathedral ceiling. A private staircase accesses the primary suite and includes dual walk-in closets, a tiled walk-in shower, a jetted tub, and leathered granite counters. The walk-out lower level adds a bonus 690 sq ft finished getaway. Step outside to your private, expansive 1+ acre flat oasis. Beautifully landscaped for year-round enjoyment, the yard is lined with natural hemlock for unparalleled privacy and includes a 6-person hot tub. A low-maintenance paver driveway and dedicated paver boat landing complete the exterior. LOCATION, LOCATION, LOCATION: This prime property accesses town sewer and is perfectly situated less than 5 minutes from all the action: boating, skiing, shopping, dining, and concerts at the Pavilion.
Contact an agent
Home facts
- Year built:1981
- Listing ID #:5069925
- Added:50 day(s) ago
- Updated:January 08, 2026 at 11:21 AM
Rooms and interior
- Bedrooms:4
- Total bathrooms:4
- Full bathrooms:2
- Living area:3,346 sq. ft.
Heating and cooling
- Cooling:Mini Split, Wall AC
- Heating:Baseboard, Hot Water, Mini Split, Multi Zone, Oil
Structure and exterior
- Year built:1981
- Building area:3,346 sq. ft.
- Lot area:1.1 Acres
Schools
- High school:Gilford High School
- Middle school:Gilford Middle
- Elementary school:Gilford Elementary
Utilities
- Sewer:Community, Public Sewer at Street
Finances and disclosures
- Price:$995,000
- Price per sq. ft.:$269.21
- Tax amount:$7,987 (2025)
New listings near 16 Hampshire Drive
- New
 $599,900Active4 beds 3 baths2,333 sq. ft.
$599,900Active4 beds 3 baths2,333 sq. ft.25 Sherwood Forest Drive, Gilford, NH 03249
MLS# 5072903Listed by: THE THOMAS GROUP OF NORTHERN NEW ENGLAND, LLC - New
 $510,000Active5 beds 2 baths2,100 sq. ft.
$510,000Active5 beds 2 baths2,100 sq. ft.41 Glendale Place #13 A & B, Gilford, NH 03249
MLS# 5072852Listed by: BHHS VERANI MEREDITH  $599,000Active2 beds 1 baths1,118 sq. ft.
$599,000Active2 beds 1 baths1,118 sq. ft.1031 Cherry Valley Road, Gilford, NH 03249
MLS# 5072632Listed by: KW COASTAL AND LAKES & MOUNTAINS REALTY/MEREDITH $785,500Active4 beds 3 baths3,011 sq. ft.
$785,500Active4 beds 3 baths3,011 sq. ft.30 Belknap Mountain Road, Gilford, NH 03249
MLS# 5072465Listed by: KW COASTAL AND LAKES & MOUNTAINS REALTY/MEREDITH $179,900Active1 beds 1 baths431 sq. ft.
$179,900Active1 beds 1 baths431 sq. ft.131 Lake Street #204, Gilford, NH 03249
MLS# 5072390Listed by: KELLER WILLIAMS GATEWAY REALTY/SALEM $294,000Pending2 beds 2 baths1,334 sq. ft.
$294,000Pending2 beds 2 baths1,334 sq. ft.663 Cherry Valley Road #112, Gilford, NH 03249
MLS# 5072287Listed by: COLDWELL BANKER REALTY GILFORD NH $155,900Active2 beds 2 baths1,116 sq. ft.
$155,900Active2 beds 2 baths1,116 sq. ft.320 Old Lakeshore Road #17, Gilford, NH 03249
MLS# 5072011Listed by: REAL BROKER NH, LLC $385,000Pending3 beds 2 baths1,064 sq. ft.
$385,000Pending3 beds 2 baths1,064 sq. ft.28 Balsam Drive, Gilford, NH 03249
MLS# 5071966Listed by: BELLA VIEW REALTY GROUP $269,900Active2 beds 1 baths899 sq. ft.
$269,900Active2 beds 1 baths899 sq. ft.131 Lake Street #230, Gilford, NH 03249
MLS# 5071941Listed by: ROCHE REALTY GROUP $89,900Pending2 beds 1 baths784 sq. ft.
$89,900Pending2 beds 1 baths784 sq. ft.9 Sargent Place #93, Gilford, NH 03249
MLS# 5071039Listed by: COLDWELL BANKER REALTY GILFORD NH
