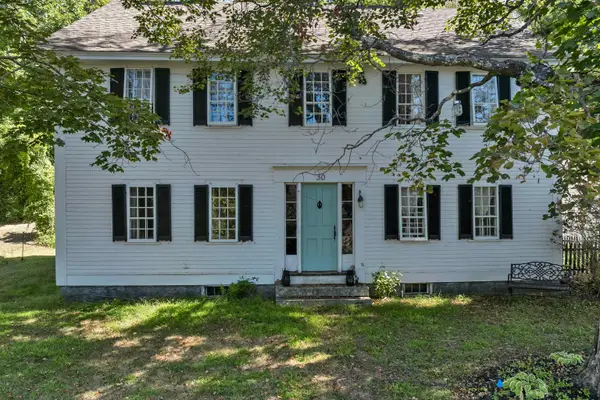19 Knollwood Drive, Gilford, NH 03249
Local realty services provided by:ERA Key Realty Services
19 Knollwood Drive,Gilford, NH 03249
$1,150,000
- 4 Beds
- 5 Baths
- - sq. ft.
- Single family
- Sold
Listed by: susan bradleyOff: 603-524-2255
Office: coldwell banker realty gilford nh
MLS#:5046577
Source:PrimeMLS
Sorry, we are unable to map this address
Price summary
- Price:$1,150,000
About this home
This exceptional four-bedroom colonial in a prime Gilford neighborhood is the perfect blend of elegance and comfort. Nestled on a beautifully landscaped level lot, this meticulously maintained home boasts luxurious features, including a heated pool and a fabulous game room designed for fun and relaxation. The second level, accessible by two stairways, offers both convenience and elegance. It features four spacious bedrooms, including a beautiful Primary Suite, designed as a private retreat. The second en-suite bedroom adds additional comfort and functionality, making it perfect for guests or family members who appreciate their own dedicated space. On the main level, the kitchen is a dream for serious cooks, while the vaulted ceilings and gas fireplace in the family room create a warm and inviting atmosphere. This kitchen is a true centerpiece of the home, designed for both function and style. Its seamless flow into the family room creates an open, inviting space perfect for cooking and entertaining. The ample counter space ensures effortless meal prep, while the oversized center island offers extra room for cooking, casual dining, or gathering with guests. To top it off, the sunny breakfast nook provides the perfect spot to start your day with natural light and a cozy atmosphere. The hardwood floors in the living and dining rooms add a touch of sophistication, making them ideal for entertaining. Experience the beauty, charm, and thoughtful design of this incredible home.
Contact an agent
Home facts
- Year built:2001
- Listing ID #:5046577
- Added:199 day(s) ago
- Updated:December 30, 2025 at 02:43 PM
Rooms and interior
- Bedrooms:4
- Total bathrooms:5
- Full bathrooms:2
Heating and cooling
- Heating:Baseboard, Hot Water, Oil
Structure and exterior
- Roof:Asphalt Shingle
- Year built:2001
Schools
- High school:Gilford High School
- Middle school:Gilford Middle
- Elementary school:Gilford Elementary
Utilities
- Sewer:Leach Field, Private, Septic
Finances and disclosures
- Price:$1,150,000
- Tax amount:$9,925 (2023)
New listings near 19 Knollwood Drive
- New
 $599,000Active2 beds 1 baths1,118 sq. ft.
$599,000Active2 beds 1 baths1,118 sq. ft.1031 Cherry Valley Road, Gilford, NH 03249
MLS# 5072632Listed by: KW COASTAL AND LAKES & MOUNTAINS REALTY/MEREDITH - New
 $785,500Active4 beds 3 baths3,011 sq. ft.
$785,500Active4 beds 3 baths3,011 sq. ft.30 Belknap Mountain Road, Gilford, NH 03249
MLS# 5072465Listed by: KW COASTAL AND LAKES & MOUNTAINS REALTY/MEREDITH  $179,900Active1 beds 1 baths431 sq. ft.
$179,900Active1 beds 1 baths431 sq. ft.131 Lake Street #204, Gilford, NH 03249
MLS# 5072390Listed by: KELLER WILLIAMS GATEWAY REALTY/SALEM $294,000Pending2 beds 2 baths1,334 sq. ft.
$294,000Pending2 beds 2 baths1,334 sq. ft.663 Cherry Valley Road #112, Gilford, NH 03249
MLS# 5072287Listed by: COLDWELL BANKER REALTY GILFORD NH $155,900Active2 beds 2 baths1,116 sq. ft.
$155,900Active2 beds 2 baths1,116 sq. ft.320 Old Lakeshore Road #17, Gilford, NH 03249
MLS# 5072011Listed by: REAL BROKER NH, LLC $385,000Active3 beds 2 baths1,064 sq. ft.
$385,000Active3 beds 2 baths1,064 sq. ft.28 Balsam Drive, Gilford, NH 03249
MLS# 5071966Listed by: BELLA VIEW REALTY GROUP $269,900Active2 beds 1 baths899 sq. ft.
$269,900Active2 beds 1 baths899 sq. ft.131 Lake Street #230, Gilford, NH 03249
MLS# 5071941Listed by: ROCHE REALTY GROUP $89,900Active2 beds 1 baths784 sq. ft.
$89,900Active2 beds 1 baths784 sq. ft.9 Sargent Place #93, Gilford, NH 03249
MLS# 5071039Listed by: COLDWELL BANKER REALTY GILFORD NH $649,000Active2 beds 1 baths1,478 sq. ft.
$649,000Active2 beds 1 baths1,478 sq. ft.214 Sagamore Road, Gilford, NH 03249
MLS# 5071010Listed by: KW COASTAL AND LAKES & MOUNTAINS REALTY/MEREDITH $600,000Active4 beds 3 baths2,915 sq. ft.
$600,000Active4 beds 3 baths2,915 sq. ft.55 Sanborn Road, Gilford, NH 03249
MLS# 5070983Listed by: KW COASTAL AND LAKES & MOUNTAINS REALTY/HANOVER
