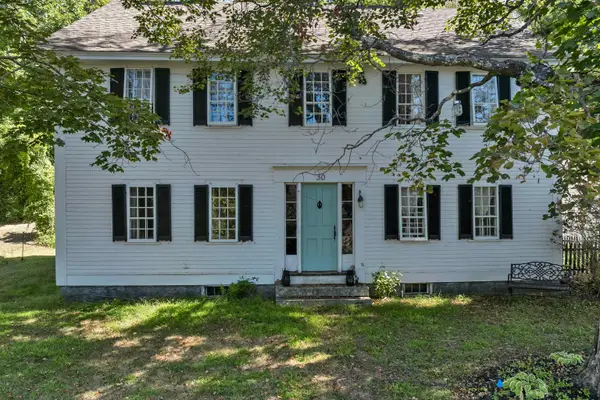Homesite 2 Winni Farm Road, Gilford, NH 03249
Local realty services provided by:ERA Key Realty Services
Homesite 2 Winni Farm Road,Gilford, NH 03249
$1,585,000
- 3 Beds
- 3 Baths
- 2,341 sq. ft.
- Single family
- Active
Listed by: sarah cotnoir
Office: the gove group real estate, llc.
MLS#:5056568
Source:PrimeMLS
Price summary
- Price:$1,585,000
- Price per sq. ft.:$338.53
- Monthly HOA dues:$140
About this home
Welcome to Winni Farm, Gilford’s newest luxury community! Introducing The Jannik—a 2,341 sq. ft. single-level home crafted for comfort, convenience, and connection. The open floor plan welcomes you with soaring 10-ft ceilings in the living room, a cozy gas fireplace, and walls of windows that bathe the space in natural light. The chef’s kitchen is the heart of the home, featuring a large island, quartz countertops, 42” cabinets, Energy Star appliances, and a seamless flow into the dining and living areas—perfect for both relaxed mornings and lively gatherings. The luxurious primary suite offers a spacious walk-in closet and a spa-inspired bath with a custom tile shower. Two guest bedrooms and a full bath provide privacy for family or visitors, while a dedicated study adds flexibility for remote work or hobbies. Outdoor living shines with a covered front porch for morning coffee, a screened porch for summer evenings, and a back deck for BBQs. A mudroom, laundry room, and oversized 2-car garage add everyday convenience. Located minutes from Lake Winnipesaukee, Gunstock Ski Area, beaches, shopping, and dining, The Jannik delivers the ease of first-floor living with luxury finishes by an award-winning build team, in the heart of the Lakes Region.
Contact an agent
Home facts
- Year built:2025
- Listing ID #:5056568
- Added:137 day(s) ago
- Updated:December 29, 2025 at 11:40 PM
Rooms and interior
- Bedrooms:3
- Total bathrooms:3
- Full bathrooms:1
- Living area:2,341 sq. ft.
Heating and cooling
- Cooling:Central AC, Multi-zone
- Heating:Energy Star System, Forced Air, Multi Zone
Structure and exterior
- Year built:2025
- Building area:2,341 sq. ft.
- Lot area:2.75 Acres
Schools
- High school:Gilford High School
- Middle school:Gilford Middle
- Elementary school:Gilford Elementary
Utilities
- Sewer:Leach Field, Private, Septic
Finances and disclosures
- Price:$1,585,000
- Price per sq. ft.:$338.53
New listings near Homesite 2 Winni Farm Road
- New
 $599,000Active2 beds 1 baths1,118 sq. ft.
$599,000Active2 beds 1 baths1,118 sq. ft.1031 Cherry Valley Road, Gilford, NH 03249
MLS# 5072632Listed by: KW COASTAL AND LAKES & MOUNTAINS REALTY/MEREDITH - New
 $785,500Active4 beds 3 baths3,011 sq. ft.
$785,500Active4 beds 3 baths3,011 sq. ft.30 Belknap Mountain Road, Gilford, NH 03249
MLS# 5072465Listed by: KW COASTAL AND LAKES & MOUNTAINS REALTY/MEREDITH - New
 $179,900Active1 beds 1 baths431 sq. ft.
$179,900Active1 beds 1 baths431 sq. ft.131 Lake Street #204, Gilford, NH 03249
MLS# 5072390Listed by: KELLER WILLIAMS GATEWAY REALTY/SALEM  $294,000Pending2 beds 2 baths1,334 sq. ft.
$294,000Pending2 beds 2 baths1,334 sq. ft.663 Cherry Valley Road #112, Gilford, NH 03249
MLS# 5072287Listed by: COLDWELL BANKER REALTY GILFORD NH $155,900Active2 beds 2 baths1,116 sq. ft.
$155,900Active2 beds 2 baths1,116 sq. ft.320 Old Lakeshore Road #17, Gilford, NH 03249
MLS# 5072011Listed by: REAL BROKER NH, LLC $385,000Pending3 beds 2 baths1,064 sq. ft.
$385,000Pending3 beds 2 baths1,064 sq. ft.28 Balsam Drive, Gilford, NH 03249
MLS# 5071966Listed by: BELLA VIEW REALTY GROUP $269,900Active2 beds 1 baths899 sq. ft.
$269,900Active2 beds 1 baths899 sq. ft.131 Lake Street #230, Gilford, NH 03249
MLS# 5071941Listed by: ROCHE REALTY GROUP $89,900Active2 beds 1 baths784 sq. ft.
$89,900Active2 beds 1 baths784 sq. ft.9 Sargent Place #93, Gilford, NH 03249
MLS# 5071039Listed by: COLDWELL BANKER REALTY GILFORD NH $649,000Active2 beds 1 baths1,478 sq. ft.
$649,000Active2 beds 1 baths1,478 sq. ft.214 Sagamore Road, Gilford, NH 03249
MLS# 5071010Listed by: KW COASTAL AND LAKES & MOUNTAINS REALTY/MEREDITH $600,000Active4 beds 3 baths2,915 sq. ft.
$600,000Active4 beds 3 baths2,915 sq. ft.55 Sanborn Road, Gilford, NH 03249
MLS# 5070983Listed by: KW COASTAL AND LAKES & MOUNTAINS REALTY/HANOVER
