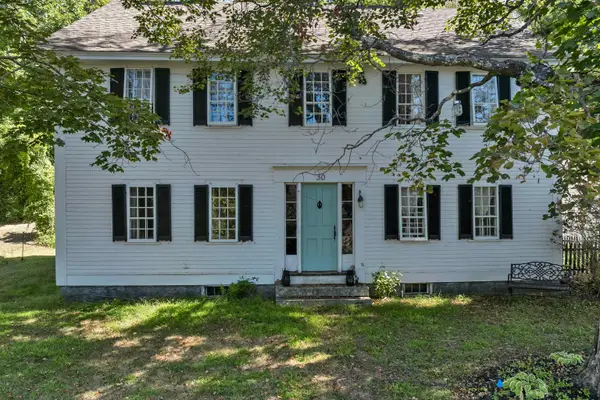235 Chestnut Drive, Gilford, NH 03249
Local realty services provided by:ERA Key Realty Services
Listed by: nicole watkinsCell: 603-707-7575
Office: bhhs verani meredith
MLS#:5062079
Source:PrimeMLS
Price summary
- Price:$498,000
- Price per sq. ft.:$370.54
About this home
Gilford NH - West Facing Lake & Ski Home - Motivated Sellers. GORGEOUS, Private, LAKE & BEACH ACCESS! BEACH Dock and DAY Dock for members only! OPEN HOUSE SAT. 12/13 1-3 PM. 2.4 mi. to Belknap Range Trail! Hike from Gunstock Mountain to Mt. Major! Magical & Stunning Views! West-facing 2-Level Decks & a very private backyard. Many inviting spaces for an indoor/outdoor living experience. Eligibility for a Winnipesaukee mooring in Gunstock Acres & access to the Gunstock Acres Trust Private Community Beach. Private beach. Tennis & Pickleball Courts too! Also nearby are the expansive Town of Gilford Beach and the stunning Ellacoya State Beach. 2.4 miles to Gunstock Mountain SKIING & 3.8 miles to Bank of New Hampshire Pavilion. Sited in a tree canopy adjacent to Gunstock Acres Trust conservation area, the tree lined lot hidden is hidden from the street. The interior features an entry level primary bedroom and bath. Adding both warmth and airiness, the entry level, open concept living area has a wood burning fireplace, vaulted ceiling, and exposed beams. Lower level has a family room, bathroom and 2 additional bedrooms. Both baseboard heating and low-cost newer kerosene heating unit. New windows throughout, new flooring throughout, new quarry stone fireplace. See mountain peaks at sunset during winter. Other features include outdoor shower, utility closet, small barn for tools and toys, terraced garden area. Pride of ownership shines in every corner.
Contact an agent
Home facts
- Year built:1971
- Listing ID #:5062079
- Added:97 day(s) ago
- Updated:December 25, 2025 at 09:39 PM
Rooms and interior
- Bedrooms:3
- Total bathrooms:2
- Full bathrooms:1
- Living area:1,344 sq. ft.
Heating and cooling
- Heating:Baseboard, Kerosene, Wood
Structure and exterior
- Roof:Asphalt Shingle
- Year built:1971
- Building area:1,344 sq. ft.
- Lot area:0.71 Acres
Schools
- High school:Gilford High School
- Middle school:Gilford Middle
- Elementary school:Gilford Elementary
Finances and disclosures
- Price:$498,000
- Price per sq. ft.:$370.54
- Tax amount:$3,882 (2024)
New listings near 235 Chestnut Drive
- New
 $785,500Active4 beds 3 baths3,011 sq. ft.
$785,500Active4 beds 3 baths3,011 sq. ft.30 Belknap Mountain Road, Gilford, NH 03249
MLS# 5072465Listed by: KW COASTAL AND LAKES & MOUNTAINS REALTY/MEREDITH - New
 $179,900Active1 beds 1 baths431 sq. ft.
$179,900Active1 beds 1 baths431 sq. ft.131 Lake Street #204, Gilford, NH 03249
MLS# 5072390Listed by: KELLER WILLIAMS GATEWAY REALTY/SALEM  $294,000Pending2 beds 2 baths1,334 sq. ft.
$294,000Pending2 beds 2 baths1,334 sq. ft.663 Cherry Valley Road #112, Gilford, NH 03249
MLS# 5072287Listed by: COLDWELL BANKER REALTY GILFORD NH $155,900Active2 beds 2 baths1,116 sq. ft.
$155,900Active2 beds 2 baths1,116 sq. ft.320 Old Lakeshore Road #17, Gilford, NH 03249
MLS# 5072011Listed by: REAL BROKER NH, LLC $385,000Pending3 beds 2 baths1,064 sq. ft.
$385,000Pending3 beds 2 baths1,064 sq. ft.28 Balsam Drive, Gilford, NH 03249
MLS# 5071966Listed by: BELLA VIEW REALTY GROUP $269,900Active2 beds 1 baths899 sq. ft.
$269,900Active2 beds 1 baths899 sq. ft.131 Lake Street #230, Gilford, NH 03249
MLS# 5071941Listed by: ROCHE REALTY GROUP $89,900Active2 beds 1 baths784 sq. ft.
$89,900Active2 beds 1 baths784 sq. ft.9 Sargent Place #93, Gilford, NH 03249
MLS# 5071039Listed by: COLDWELL BANKER REALTY GILFORD NH $649,000Active2 beds 1 baths1,478 sq. ft.
$649,000Active2 beds 1 baths1,478 sq. ft.214 Sagamore Road, Gilford, NH 03249
MLS# 5071010Listed by: KW COASTAL AND LAKES & MOUNTAINS REALTY/MEREDITH $600,000Active4 beds 3 baths2,915 sq. ft.
$600,000Active4 beds 3 baths2,915 sq. ft.55 Sanborn Road, Gilford, NH 03249
MLS# 5070983Listed by: KW COASTAL AND LAKES & MOUNTAINS REALTY/HANOVER $475,000Active3 beds 2 baths1,934 sq. ft.
$475,000Active3 beds 2 baths1,934 sq. ft.34 Swain Road, Gilford, NH 03249
MLS# 5070974Listed by: EXP REALTY
