26 Chalet Drive, Gilford, NH 03249
Local realty services provided by:ERA Key Realty Services
Listed by: adam dowPhone: 866-525-3946
Office: kw coastal and lakes & mountains realty/wolfeboro
MLS#:5067672
Source:PrimeMLS
Price summary
- Price:$499,000
- Price per sq. ft.:$307.64
About this home
GILFORD NH 03246 - Swiss-style chalet, offering timeless character + modern comfort. The main building features an open-concept kitchen and living area with a wood-burning fireplace and two sun soaked window seats, perfect for relaxing or reading. With two bedrooms and a lower-level craft or library space there’s room to unwind and create. A detached one-car garage adds exceptional flexibility with an office and bonus area above the garage ideal for storage. Outdoor living shines here with a spacious connecting deck, two storage sheds, and a private hot tub for year-round enjoyment. The property blends warmth, function, and privacy in a setting that feels like a mountain retreat—yet remains close to Gunstock Resort, Bank of New Hampshire Pavilion and shopping and restaurants. Seller also has an approved 4 bedroom septic design.
Contact an agent
Home facts
- Year built:1968
- Listing ID #:5067672
- Added:104 day(s) ago
- Updated:February 10, 2026 at 11:30 AM
Rooms and interior
- Bedrooms:2
- Total bathrooms:2
- Full bathrooms:1
- Living area:1,622 sq. ft.
Heating and cooling
- Heating:Baseboard, Hot Water, Oil, Wood
Structure and exterior
- Roof:Asphalt Shingle
- Year built:1968
- Building area:1,622 sq. ft.
- Lot area:0.87 Acres
Utilities
- Sewer:Private
Finances and disclosures
- Price:$499,000
- Price per sq. ft.:$307.64
- Tax amount:$3,610 (2025)
New listings near 26 Chalet Drive
- New
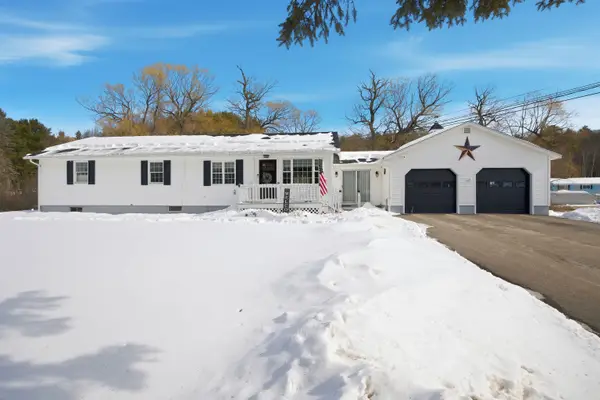 $699,000Active3 beds 2 baths1,496 sq. ft.
$699,000Active3 beds 2 baths1,496 sq. ft.19 Coach Road, Gilford, NH 03249
MLS# 5076345Listed by: WOLFEBORO BAY REAL ESTATE, LLC - New
 $8,500,000Active8 beds 8 baths11,167 sq. ft.
$8,500,000Active8 beds 8 baths11,167 sq. ft.211 Dockham Shore Road, Gilford, NH 03249
MLS# 5076086Listed by: EXP REALTY - New
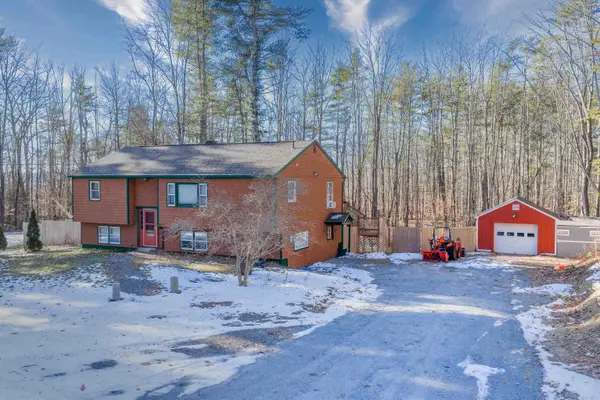 $610,000Active3 beds 2 baths2,436 sq. ft.
$610,000Active3 beds 2 baths2,436 sq. ft.30 Elderberry Drive, Gilford, NH 03249
MLS# 5076266Listed by: KW COASTAL AND LAKES & MOUNTAINS REALTY/MEREDITH - New
 $549,000Active3 beds 2 baths1,580 sq. ft.
$549,000Active3 beds 2 baths1,580 sq. ft.40 Deer Run Lane, Gilford, NH 03249
MLS# 5075654Listed by: RE/MAX INNOVATIVE BAYSIDE - New
 $349,900Active2 beds 1 baths936 sq. ft.
$349,900Active2 beds 1 baths936 sq. ft.113 woodland Avenue, Gilford, NH 03249
MLS# 5075919Listed by: RE/MAX INNOVATIVE PROPERTIES - New
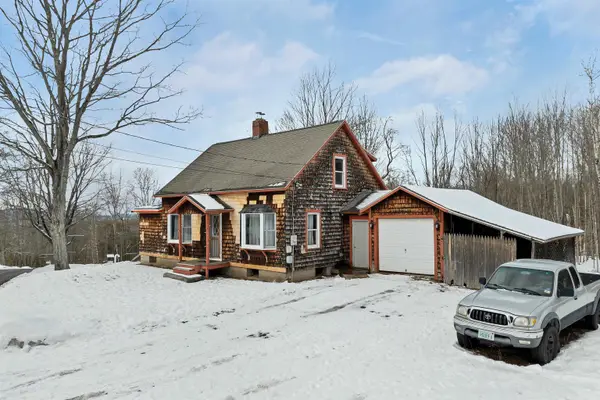 $430,000Active3 beds 2 baths1,501 sq. ft.
$430,000Active3 beds 2 baths1,501 sq. ft.48 Liberty Hill Road, Gilford, NH 03249
MLS# 5075764Listed by: KW COASTAL AND LAKES & MOUNTAINS REALTY/WOLFEBORO - New
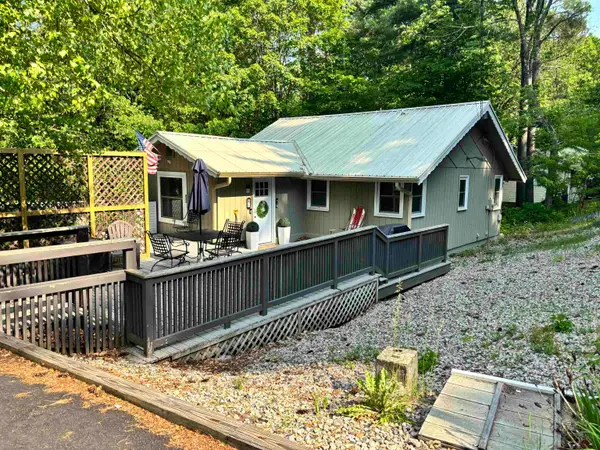 $498,000Active2 beds 2 baths1,256 sq. ft.
$498,000Active2 beds 2 baths1,256 sq. ft.6 Chalet Drive, Gilford, NH 03249
MLS# 5075762Listed by: COLDWELL BANKER REALTY GILFORD NH - New
 $549,000Active5.74 Acres
$549,000Active5.74 Acres44 Homestead Drive, Gilford, NH 03249
MLS# 5075709Listed by: COLDWELL BANKER REALTY CENTER HARBOR NH - New
 $699,000Active5.07 Acres
$699,000Active5.07 Acres33 Homestead Drive, Gilford, NH 03249
MLS# 5075698Listed by: COLDWELL BANKER REALTY CENTER HARBOR NH 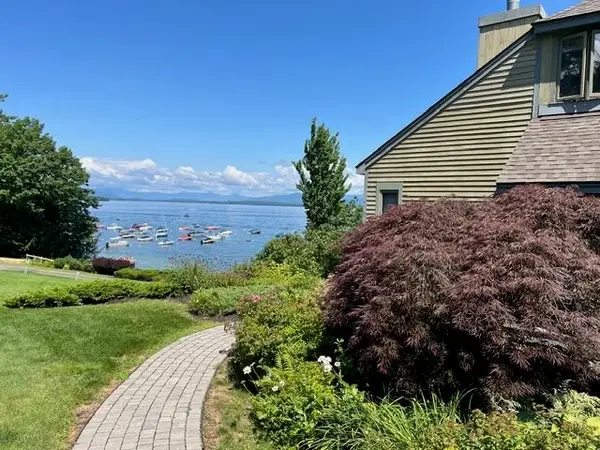 $1,500,000Active3 beds 3 baths1,568 sq. ft.
$1,500,000Active3 beds 3 baths1,568 sq. ft.2696 Lake Shore Road #4, Gilford, NH 03249
MLS# 5075018Listed by: BHHS VERANI BELMONT

