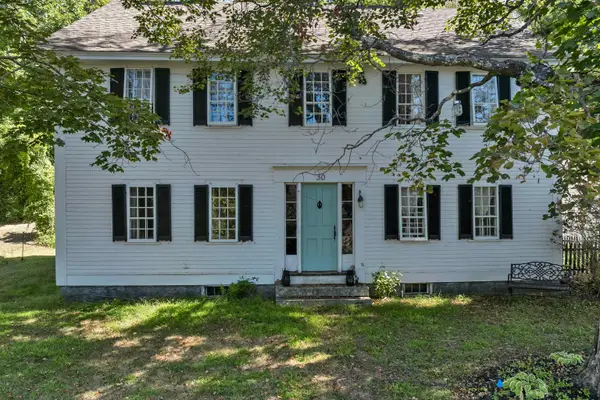Homesite 3 Winni Farm Road, Gilford, NH 03249
Local realty services provided by:ERA Key Realty Services
Homesite 3 Winni Farm Road,Gilford, NH 03249
$1,645,000
- 4 Beds
- 3 Baths
- 3,183 sq. ft.
- Single family
- Active
Listed by: sarah cotnoir
Office: the gove group real estate, llc.
MLS#:5056570
Source:PrimeMLS
Price summary
- Price:$1,645,000
- Price per sq. ft.:$359.96
- Monthly HOA dues:$140
About this home
Welcome to Winni Farm, a luxury community! The Alexander Classic—where timeless style meets modern comfort in the heart of Gilford, NH. With 3,183 sq. ft. of beautifully designed living space, this Energy Star Certified home is built for both luxury and efficiency, delivering year-round comfort and lower utility costs. The first floor boasts soaring 9-ft ceilings, while the second floor offers 8-ft ceilings, creating an open, inviting feel throughout. At the heart of the home is a chef’s kitchen featuring elegant 42" cabinets, stunning quartz countertops, and your choice of premium Energy Star appliance package—perfect for hosting gatherings or quiet evenings in. The open-concept dining and living areas, enhanced by abundant natural light, make entertaining effortless. A private first-floor study, mudroom with built-in bench, and spacious 3-car garage add everyday convenience. Upstairs, the luxurious primary suite features a spa-like bath and expansive walk-in closet. Three additional bedrooms, a full bath, and a versatile study complete the second floor. Hardwood floors, quality finishes, and an award-winning build team elevate every detail. Smart Home technology offers control of lighting, climate, and security from anywhere. Ideally located just minutes from Lake Winnipesaukee, Gunstock Mountain Resort, beaches, shopping, and dining—The Alexander Classic is more than a home; it’s your gateway to the Lakes Region lifestyle.
Contact an agent
Home facts
- Year built:2025
- Listing ID #:5056570
- Added:137 day(s) ago
- Updated:December 29, 2025 at 11:40 PM
Rooms and interior
- Bedrooms:4
- Total bathrooms:3
- Full bathrooms:2
- Living area:3,183 sq. ft.
Heating and cooling
- Cooling:Central AC, Multi-zone
- Heating:Energy Star System, Forced Air, Multi Zone
Structure and exterior
- Year built:2025
- Building area:3,183 sq. ft.
- Lot area:3.14 Acres
Schools
- High school:Gilford High School
- Middle school:Gilford Middle
- Elementary school:Gilford Elementary
Utilities
- Sewer:Leach Field, Private, Septic
Finances and disclosures
- Price:$1,645,000
- Price per sq. ft.:$359.96
New listings near Homesite 3 Winni Farm Road
- New
 $599,000Active2 beds 1 baths1,118 sq. ft.
$599,000Active2 beds 1 baths1,118 sq. ft.1031 Cherry Valley Road, Gilford, NH 03249
MLS# 5072632Listed by: KW COASTAL AND LAKES & MOUNTAINS REALTY/MEREDITH - New
 $785,500Active4 beds 3 baths3,011 sq. ft.
$785,500Active4 beds 3 baths3,011 sq. ft.30 Belknap Mountain Road, Gilford, NH 03249
MLS# 5072465Listed by: KW COASTAL AND LAKES & MOUNTAINS REALTY/MEREDITH - New
 $179,900Active1 beds 1 baths431 sq. ft.
$179,900Active1 beds 1 baths431 sq. ft.131 Lake Street #204, Gilford, NH 03249
MLS# 5072390Listed by: KELLER WILLIAMS GATEWAY REALTY/SALEM  $294,000Pending2 beds 2 baths1,334 sq. ft.
$294,000Pending2 beds 2 baths1,334 sq. ft.663 Cherry Valley Road #112, Gilford, NH 03249
MLS# 5072287Listed by: COLDWELL BANKER REALTY GILFORD NH $155,900Active2 beds 2 baths1,116 sq. ft.
$155,900Active2 beds 2 baths1,116 sq. ft.320 Old Lakeshore Road #17, Gilford, NH 03249
MLS# 5072011Listed by: REAL BROKER NH, LLC $385,000Pending3 beds 2 baths1,064 sq. ft.
$385,000Pending3 beds 2 baths1,064 sq. ft.28 Balsam Drive, Gilford, NH 03249
MLS# 5071966Listed by: BELLA VIEW REALTY GROUP $269,900Active2 beds 1 baths899 sq. ft.
$269,900Active2 beds 1 baths899 sq. ft.131 Lake Street #230, Gilford, NH 03249
MLS# 5071941Listed by: ROCHE REALTY GROUP $89,900Active2 beds 1 baths784 sq. ft.
$89,900Active2 beds 1 baths784 sq. ft.9 Sargent Place #93, Gilford, NH 03249
MLS# 5071039Listed by: COLDWELL BANKER REALTY GILFORD NH $649,000Active2 beds 1 baths1,478 sq. ft.
$649,000Active2 beds 1 baths1,478 sq. ft.214 Sagamore Road, Gilford, NH 03249
MLS# 5071010Listed by: KW COASTAL AND LAKES & MOUNTAINS REALTY/MEREDITH $600,000Active4 beds 3 baths2,915 sq. ft.
$600,000Active4 beds 3 baths2,915 sq. ft.55 Sanborn Road, Gilford, NH 03249
MLS# 5070983Listed by: KW COASTAL AND LAKES & MOUNTAINS REALTY/HANOVER
