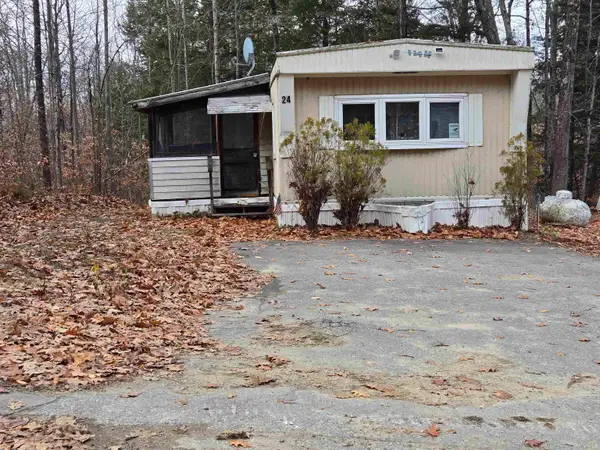30 Beacon Hill Road, Gilford, NH 03249
Local realty services provided by:ERA Key Realty Services
Listed by: mel mcshane, judith mcshaneOff: 603-524-2255
Office: coldwell banker realty gilford nh
MLS#:5066895
Source:PrimeMLS
Price summary
- Price:$1,224,000
- Price per sq. ft.:$252.94
About this home
Welcome to 30 Beacon Hill Road, Gilford, NH! This elegant and timeless 4-bedroom 3 bath custom-built home with sweeping lake and mountain views is being offered to the market for the very first time. Nestled in one of Gilford's most sought-after neighborhoods, this property is surrounded by beautifully and expertly designed landscaping and private gardens. Like nothing you have ever seen, it is a gardener's paradise. With a thoughtfully curated floor plan, enter into a sun filled sitting room with radiant floor heat, direct access into the mudroom and a first-floor primary suite. This center chimney cape offers an open and airy gourmet kitchen with vaulted ceilings and tons of natural light. Enjoy breathtaking views from the great room which boasts a Vermont Castings woodstove, beamed ceilings, solid wood-built ins, custom shades, surround sound speakers, and plenty of storage. Upstairs you will find an open loft area perfect for a work or recreation space. 2 nicely sized bedrooms with built-in window seats and nicely sized closet space. Make your way to the finished lower level, with another bedroom, living area, and well-appointed home office space. There are too many upgrades and fine details to list so come see this spectacular home for yourself! Located on a quiet cul-de-sac in close proximity to Lake Winnipesaukee, Town Beach, Bank of New Hampshire pavilion, golf, dining and everything that the beautiful Lakes Region has to offer. Great Commuter Location!
Contact an agent
Home facts
- Year built:2001
- Listing ID #:5066895
- Added:57 day(s) ago
- Updated:December 17, 2025 at 01:34 PM
Rooms and interior
- Bedrooms:4
- Total bathrooms:4
- Full bathrooms:1
- Living area:3,539 sq. ft.
Heating and cooling
- Cooling:Central AC
- Heating:Baseboard, Forced Air, Hot Air, Hot Water, Radiant Floor, Stove, Wood
Structure and exterior
- Year built:2001
- Building area:3,539 sq. ft.
- Lot area:2.02 Acres
Schools
- High school:Gilford High School
- Middle school:Gilford Middle
- Elementary school:Gilford Elementary
Utilities
- Sewer:Concrete, Private, Septic
Finances and disclosures
- Price:$1,224,000
- Price per sq. ft.:$252.94
- Tax amount:$9,221 (2025)
New listings near 30 Beacon Hill Road
- New
 $294,000Active2 beds 2 baths1,334 sq. ft.
$294,000Active2 beds 2 baths1,334 sq. ft.663 Cherry Valley Road #112, Gilford, NH 03249
MLS# 5072287Listed by: COLDWELL BANKER REALTY GILFORD NH - New
 $155,900Active2 beds 2 baths1,116 sq. ft.
$155,900Active2 beds 2 baths1,116 sq. ft.320 Old Lakeshore Road #17, Gilford, NH 03249
MLS# 5072011Listed by: REAL BROKER NH, LLC  $385,000Pending3 beds 2 baths1,064 sq. ft.
$385,000Pending3 beds 2 baths1,064 sq. ft.28 Balsam Drive, Gilford, NH 03249
MLS# 5071966Listed by: BELLA VIEW REALTY GROUP- New
 $269,900Active2 beds 1 baths899 sq. ft.
$269,900Active2 beds 1 baths899 sq. ft.131 Lake Street #230, Gilford, NH 03249
MLS# 5071941Listed by: ROCHE REALTY GROUP  $89,900Active2 beds 1 baths784 sq. ft.
$89,900Active2 beds 1 baths784 sq. ft.9 Sargent Place #93, Gilford, NH 03249
MLS# 5071039Listed by: COLDWELL BANKER REALTY GILFORD NH $649,000Active2 beds 1 baths1,478 sq. ft.
$649,000Active2 beds 1 baths1,478 sq. ft.214 Sagamore Road, Gilford, NH 03249
MLS# 5071010Listed by: KW COASTAL AND LAKES & MOUNTAINS REALTY/MEREDITH $600,000Active4 beds 3 baths2,915 sq. ft.
$600,000Active4 beds 3 baths2,915 sq. ft.55 Sanborn Road, Gilford, NH 03249
MLS# 5070983Listed by: KW COASTAL AND LAKES & MOUNTAINS REALTY/HANOVER $475,000Active3 beds 2 baths1,934 sq. ft.
$475,000Active3 beds 2 baths1,934 sq. ft.34 Swain Road, Gilford, NH 03249
MLS# 5070974Listed by: EXP REALTY $74,900Active2 beds 1 baths728 sq. ft.
$74,900Active2 beds 1 baths728 sq. ft.23 Liscomb Circle #24, Gilford, NH 03249
MLS# 5070584Listed by: COLDWELL BANKER REALTY CENTER HARBOR NH $119,000Active3 beds 1 baths980 sq. ft.
$119,000Active3 beds 1 baths980 sq. ft.343 Old Lake Shore Road #17, Gilford, NH 03249
MLS# 5070451Listed by: EXP REALTY
