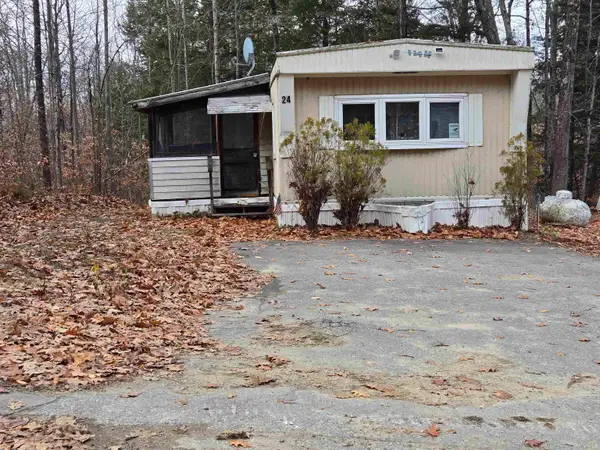31 Henderson Road #17, Gilford, NH 03249
Local realty services provided by:ERA Key Realty Services
31 Henderson Road #17,Gilford, NH 03249
$625,000
- 4 Beds
- 2 Baths
- 1,932 sq. ft.
- Single family
- Active
Listed by: adam dowPhone: 866-525-3946
Office: kw coastal and lakes & mountains realty/wolfeboro
MLS#:5043259
Source:PrimeMLS
Price summary
- Price:$625,000
- Price per sq. ft.:$323.5
- Monthly HOA dues:$275
About this home
Architectural Refinement Meets Lakes Region Living – A Rare Gilford Gem. This one-of-a-kind 1,932 sq ft, 4-bedroom, 2-bathroom home stands out as the only unit in its subdivision with a second story—accessed by one of a kind stairs exclusive to this property. Inside, a custom kitchen reflects today’s style with quality finishes and thoughtful design. Vaulted ceilings in the living and dining areas create a bright, open atmosphere, complemented by floor-to-ceiling bespoke bookcases that add warmth and character. The first-floor primary suite offers comfort and privacy, while a lower-level bedroom provides a private space perfect for guests or remote work.A large two-car garage, generous laundry area, and smart layout enhance daily living without sacrificing refinement.Located just miles from Gilford Town Beach—widely regarded as the best on Lake Winnipesaukee—this home is close to the Bank of New Hampshire Pavilion (Live Nation), Mountain View Yacht Club, shopping, grocery stores, and dining.Outdoor adventure awaits at nearby Gunstock Resort, with skiing, zip lining, hiking, mountain biking, and Ford Bronco expeditions. Gilford is also known for its excellent schools, public library, and active recreation department. This is more than a property—it's a rare lifestyle opportunity in one of the Lakes Region’s most desirable towns. Schedule your showing and experience what makes this home truly one of a kind.
Contact an agent
Home facts
- Year built:2010
- Listing ID #:5043259
- Added:202 day(s) ago
- Updated:December 17, 2025 at 01:34 PM
Rooms and interior
- Bedrooms:4
- Total bathrooms:2
- Full bathrooms:1
- Living area:1,932 sq. ft.
Heating and cooling
- Cooling:Central AC
- Heating:Forced Air
Structure and exterior
- Roof:Asphalt Shingle
- Year built:2010
- Building area:1,932 sq. ft.
Schools
- High school:Gilford High School
- Middle school:Gilford Middle
- Elementary school:Gilford Elementary
Utilities
- Sewer:Community
Finances and disclosures
- Price:$625,000
- Price per sq. ft.:$323.5
- Tax amount:$5,882 (2024)
New listings near 31 Henderson Road #17
- New
 $155,900Active2 beds 2 baths1,116 sq. ft.
$155,900Active2 beds 2 baths1,116 sq. ft.320 Old Lakeshore Road #17, Gilford, NH 03249
MLS# 5072011Listed by: REAL BROKER NH, LLC - New
 $385,000Active3 beds 2 baths1,064 sq. ft.
$385,000Active3 beds 2 baths1,064 sq. ft.28 Balsam Drive, Gilford, NH 03249
MLS# 5071966Listed by: BELLA VIEW REALTY GROUP - New
 $269,900Active2 beds 1 baths899 sq. ft.
$269,900Active2 beds 1 baths899 sq. ft.131 Lake Street #230, Gilford, NH 03249
MLS# 5071941Listed by: ROCHE REALTY GROUP  $89,900Active2 beds 1 baths784 sq. ft.
$89,900Active2 beds 1 baths784 sq. ft.9 Sargent Place #93, Gilford, NH 03249
MLS# 5071039Listed by: COLDWELL BANKER REALTY GILFORD NH $649,000Active2 beds 1 baths1,478 sq. ft.
$649,000Active2 beds 1 baths1,478 sq. ft.214 Sagamore Road, Gilford, NH 03249
MLS# 5071010Listed by: KW COASTAL AND LAKES & MOUNTAINS REALTY/MEREDITH $600,000Active4 beds 3 baths2,915 sq. ft.
$600,000Active4 beds 3 baths2,915 sq. ft.55 Sanborn Road, Gilford, NH 03249
MLS# 5070983Listed by: KW COASTAL AND LAKES & MOUNTAINS REALTY/HANOVER $475,000Active3 beds 2 baths1,934 sq. ft.
$475,000Active3 beds 2 baths1,934 sq. ft.34 Swain Road, Gilford, NH 03249
MLS# 5070974Listed by: EXP REALTY $74,900Active2 beds 1 baths728 sq. ft.
$74,900Active2 beds 1 baths728 sq. ft.23 Liscomb Circle #24, Gilford, NH 03249
MLS# 5070584Listed by: COLDWELL BANKER REALTY CENTER HARBOR NH $119,000Active3 beds 1 baths980 sq. ft.
$119,000Active3 beds 1 baths980 sq. ft.343 Old Lake Shore Road #17, Gilford, NH 03249
MLS# 5070451Listed by: EXP REALTY $119,000Active3 beds 1 baths980 sq. ft.
$119,000Active3 beds 1 baths980 sq. ft.343 Old Lake Shore Road #17, Gilford, NH 03249
MLS# 5070444Listed by: EXP REALTY
