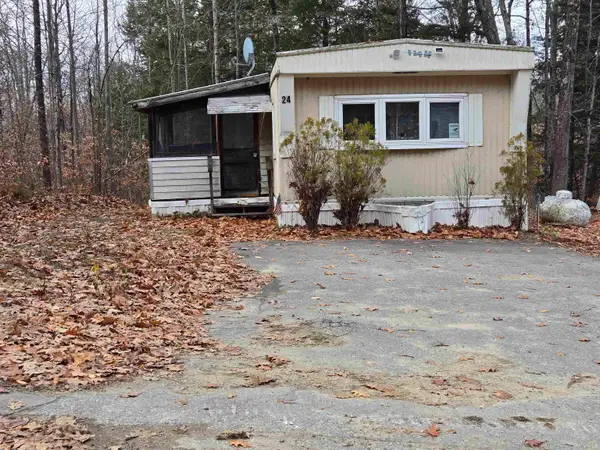56 Foxglove Road, Gilford, NH 03249
Local realty services provided by:ERA Key Realty Services
56 Foxglove Road,Gilford, NH 03249
$590,000
- 3 Beds
- 3 Baths
- - sq. ft.
- Single family
- Sold
Listed by: rachel xavier
Office: kw coastal and lakes & mountains realty/meredith
MLS#:5067306
Source:PrimeMLS
Sorry, we are unable to map this address
Price summary
- Price:$590,000
About this home
Prepare to be captivated by one of the most breathtaking views in the entire Lakes Region; a sweeping, million-dollar panorama of Lake Winnipesaukee, the surrounding mountains, and stunning sunsets that will take your breath away. This beautifully updated 3-bedroom, 3-bath home is being offered fully furnished, allowing you to move right in and start enjoying lake life immediately. An expansive deck invites you to entertain or unwind while taking in the ever-changing lake and mountain scenery. The main level features a spacious living room with a brick fireplace and wall of windows, plus two bedrooms—each with its own private bath. The lower level offers a kitchen, dining area, third bedroom, full bath, and a versatile bonus room that can serve as an additional sleeping space or recreation area, complete with a cozy fieldstone fireplace. Outside, enjoy a partially fenced-in area, shed for extra storage, and plenty of space to gather. As part of Gunstock Acres, you will have access to a private sandy beach on Lake Winnipesaukee with bathroom facilities, a day dock, moorings, kayak and dinghy storage, picnic areas, tennis courts, and sports fields. Located just 2½ miles from Gunstock Mountain Resort and under 2 hours from Boston, this home combines the best of year-round recreation and lakeside living. A truly rare opportunity with unmatched views, timeless charm, and the ease of being fully furnished.
Contact an agent
Home facts
- Year built:1973
- Listing ID #:5067306
- Added:52 day(s) ago
- Updated:December 17, 2025 at 07:50 AM
Rooms and interior
- Bedrooms:3
- Total bathrooms:3
- Full bathrooms:2
Heating and cooling
- Heating:Baseboard
Structure and exterior
- Roof:Asphalt Shingle
- Year built:1973
Schools
- High school:Gilford High School
- Middle school:Gilford Middle
- Elementary school:Gilford Elementary
Utilities
- Sewer:Leach Field, Private, Septic
Finances and disclosures
- Price:$590,000
- Tax amount:$4,875 (2024)
New listings near 56 Foxglove Road
- New
 $155,900Active2 beds 2 baths1,116 sq. ft.
$155,900Active2 beds 2 baths1,116 sq. ft.320 Old Lakeshore Road #17, Gilford, NH 03249
MLS# 5072011Listed by: REAL BROKER NH, LLC - New
 $385,000Active3 beds 2 baths1,064 sq. ft.
$385,000Active3 beds 2 baths1,064 sq. ft.28 Balsam Drive, Gilford, NH 03249
MLS# 5071966Listed by: BELLA VIEW REALTY GROUP - New
 $269,900Active2 beds 1 baths899 sq. ft.
$269,900Active2 beds 1 baths899 sq. ft.131 Lake Street #230, Gilford, NH 03249
MLS# 5071941Listed by: ROCHE REALTY GROUP  $89,900Active2 beds 1 baths784 sq. ft.
$89,900Active2 beds 1 baths784 sq. ft.9 Sargent Place #93, Gilford, NH 03249
MLS# 5071039Listed by: COLDWELL BANKER REALTY GILFORD NH $649,000Active2 beds 1 baths1,478 sq. ft.
$649,000Active2 beds 1 baths1,478 sq. ft.214 Sagamore Road, Gilford, NH 03249
MLS# 5071010Listed by: KW COASTAL AND LAKES & MOUNTAINS REALTY/MEREDITH $600,000Active4 beds 3 baths2,915 sq. ft.
$600,000Active4 beds 3 baths2,915 sq. ft.55 Sanborn Road, Gilford, NH 03249
MLS# 5070983Listed by: KW COASTAL AND LAKES & MOUNTAINS REALTY/HANOVER $475,000Active3 beds 2 baths1,934 sq. ft.
$475,000Active3 beds 2 baths1,934 sq. ft.34 Swain Road, Gilford, NH 03249
MLS# 5070974Listed by: EXP REALTY $74,900Active2 beds 1 baths728 sq. ft.
$74,900Active2 beds 1 baths728 sq. ft.23 Liscomb Circle #24, Gilford, NH 03249
MLS# 5070584Listed by: COLDWELL BANKER REALTY CENTER HARBOR NH $119,000Active3 beds 1 baths980 sq. ft.
$119,000Active3 beds 1 baths980 sq. ft.343 Old Lake Shore Road #17, Gilford, NH 03249
MLS# 5070451Listed by: EXP REALTY $119,000Active3 beds 1 baths980 sq. ft.
$119,000Active3 beds 1 baths980 sq. ft.343 Old Lake Shore Road #17, Gilford, NH 03249
MLS# 5070444Listed by: EXP REALTY
