7 Countryside Drive, Gilford, NH 03249
Local realty services provided by:ERA Key Realty Services
Listed by: judith mcshane, mel mcshaneOff: 603-524-2255
Office: coldwell banker realty gilford nh
MLS#:5059545
Source:PrimeMLS
Price summary
- Price:$1,098,000
- Price per sq. ft.:$163.69
About this home
Welcome to 7 Countryside Drive, one of the most iconic properties in Gilford! This landmark home is situated on a prominent corner lot boasting 5 + garage bays perfect for the hobbyist, car collector, boat storage, or those just wanting ample workshop space. Whether you're looking to expand a home business, or just have it all for your own personal needs, it is truly unmatched! The original home is a timeless Cape Cod style which has been added onto over the years. On the main floor you will be wowed by a beautiful games room with custom woodwork, a wet bar, gas fireplace, a sauna, leading into the greatest entrepreneurial space to be reimagined for the next owner! You have to see it in person! Updates include: freshly painted throughout, newer windows,all new siding, brand new lower level, maintenance free decking on the front and the back.. This home is rich with history and combines a sense of fun, family, and business adventures in one of Gilford's prime neighborhoods. Just a few miles to award-winning schools, a multimillion-dollar library, private town beach, Gunstock Rec area, and minutes to the bypass for the commuter and all of the amenities the Lakes Region has to offer!
Contact an agent
Home facts
- Year built:1974
- Listing ID #:5059545
- Added:165 day(s) ago
- Updated:February 10, 2026 at 11:30 AM
Rooms and interior
- Bedrooms:4
- Total bathrooms:3
- Full bathrooms:2
- Living area:6,708 sq. ft.
Heating and cooling
- Heating:Baseboard, Hot Water, Multi Fuel, Multi Zone, Oil
Structure and exterior
- Year built:1974
- Building area:6,708 sq. ft.
- Lot area:1.04 Acres
Utilities
- Sewer:Concrete, Private, Replacement Field-OnSite, Septic
Finances and disclosures
- Price:$1,098,000
- Price per sq. ft.:$163.69
- Tax amount:$12,814 (2025)
New listings near 7 Countryside Drive
- New
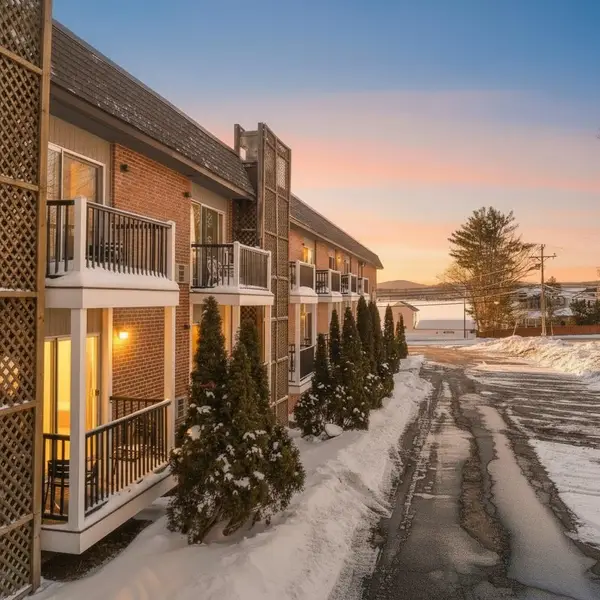 $215,000Active1 beds 1 baths668 sq. ft.
$215,000Active1 beds 1 baths668 sq. ft.131 Lake Street #236, Gilford, NH 03249
MLS# 5076644Listed by: RE/MAX REALTY ONE - New
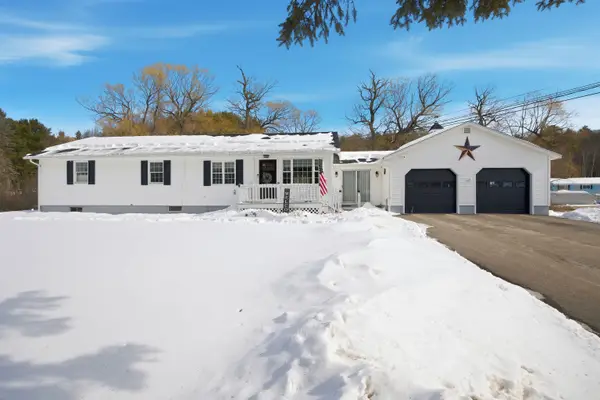 $699,000Active3 beds 2 baths1,496 sq. ft.
$699,000Active3 beds 2 baths1,496 sq. ft.19 Coach Road, Gilford, NH 03249
MLS# 5076345Listed by: WOLFEBORO BAY REAL ESTATE, LLC - New
 $8,500,000Active8 beds 8 baths11,167 sq. ft.
$8,500,000Active8 beds 8 baths11,167 sq. ft.211 Dockham Shore Road, Gilford, NH 03249
MLS# 5076086Listed by: EXP REALTY - New
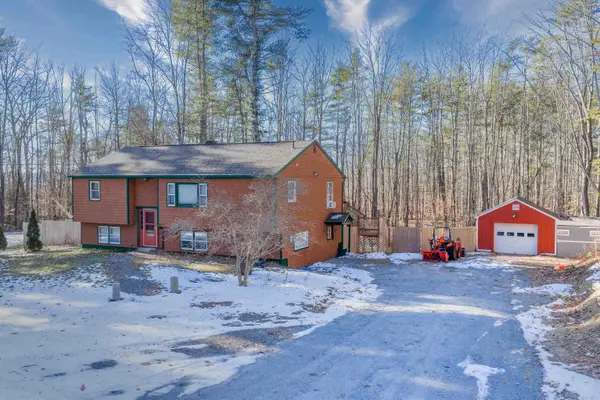 $610,000Active3 beds 2 baths2,436 sq. ft.
$610,000Active3 beds 2 baths2,436 sq. ft.30 Elderberry Drive, Gilford, NH 03249
MLS# 5076266Listed by: KW COASTAL AND LAKES & MOUNTAINS REALTY/MEREDITH - New
 $549,000Active3 beds 2 baths1,580 sq. ft.
$549,000Active3 beds 2 baths1,580 sq. ft.40 Deer Run Lane, Gilford, NH 03249
MLS# 5075654Listed by: RE/MAX INNOVATIVE BAYSIDE - New
 $349,900Active2 beds 1 baths936 sq. ft.
$349,900Active2 beds 1 baths936 sq. ft.113 woodland Avenue, Gilford, NH 03249
MLS# 5075919Listed by: RE/MAX INNOVATIVE PROPERTIES 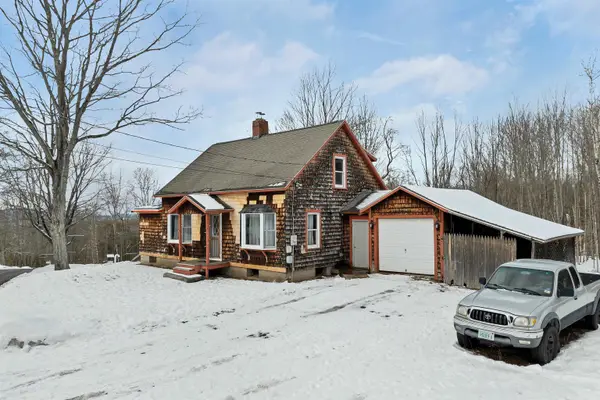 $430,000Active3 beds 2 baths1,501 sq. ft.
$430,000Active3 beds 2 baths1,501 sq. ft.48 Liberty Hill Road, Gilford, NH 03249
MLS# 5075764Listed by: KW COASTAL AND LAKES & MOUNTAINS REALTY/WOLFEBORO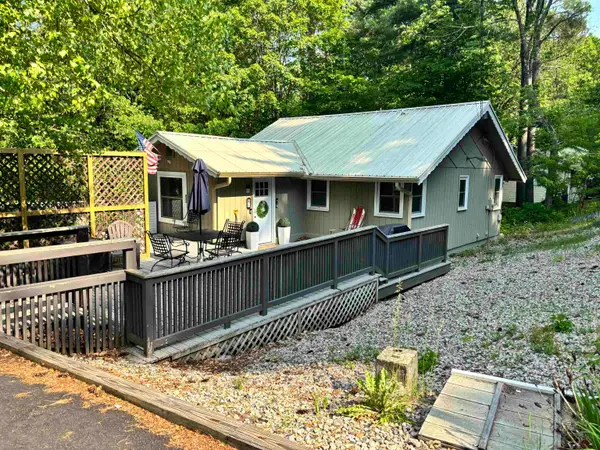 $498,000Active2 beds 2 baths1,256 sq. ft.
$498,000Active2 beds 2 baths1,256 sq. ft.6 Chalet Drive, Gilford, NH 03249
MLS# 5075762Listed by: COLDWELL BANKER REALTY GILFORD NH $549,000Active5.74 Acres
$549,000Active5.74 Acres44 Homestead Drive, Gilford, NH 03249
MLS# 5075709Listed by: COLDWELL BANKER REALTY CENTER HARBOR NH $699,000Active5.07 Acres
$699,000Active5.07 Acres33 Homestead Drive, Gilford, NH 03249
MLS# 5075698Listed by: COLDWELL BANKER REALTY CENTER HARBOR NH

