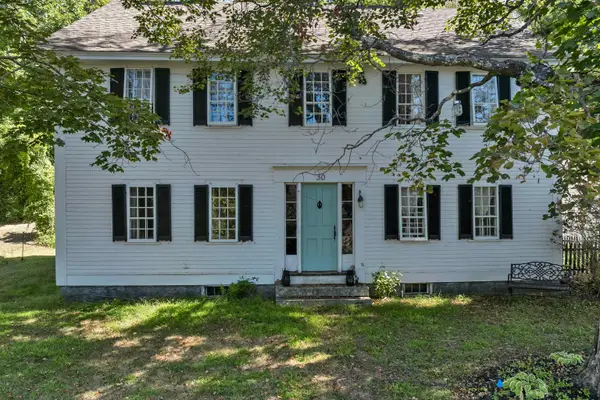771 Gilford Avenue, Gilford, NH 03249
Local realty services provided by:ERA Key Realty Services
Listed by: jill mulliganOff: 603-253-4345
Office: coldwell banker realty center harbor nh
MLS#:5061190
Source:PrimeMLS
Price summary
- Price:$1,060,000
- Price per sq. ft.:$150.61
About this home
Completely transformed from the studs in 2006, this home delivers the perfect blend of style, comfort, and convenience. Thoughtfully updated throughout, this '70s classic Cape feels fresh and modern with radiant heat, central air, and a whole-house generator. Within the last year, the entire first floor has been repainted and fitted with all-new hardwood flooring, giving the main living spaces a crisp, like-new feel. Inside, you’ll find bright, open rooms and a flexible layout that flows beautifully, an ideal setup for families and perfect for hosting or entertaining. The formal living room features a striking fieldstone fireplace with a propane insert for cozy fires at the push of a button. Upstairs you'll find a bonus room with even more flexibility for a 4th bedroom, home gym, playroom, or rec room. The kitchen and baths are beautifully updated, and the home is truly move-in ready. Step out to the sunny back deck overlooking a fenced backyard, a fantastic space for kids, dogs, or even adding a pool. It’s great for entertaining, relaxing, or gathering with friends, and the level lot also offers a peekaboo view of Belknap Mtn. Located close to schools, charming village amenities, and just minutes from year-round recreation at Gunstock. Gilford residents also enjoy access to the sandy shores of Gilford Beach, nearby golf, and concerts at the Bank of New Hampshire Pavilion. This home puts the best of the Lakes Region at your doorstep!
Contact an agent
Home facts
- Year built:1977
- Listing ID #:5061190
- Added:109 day(s) ago
- Updated:December 17, 2025 at 01:34 PM
Rooms and interior
- Bedrooms:3
- Total bathrooms:4
- Full bathrooms:2
- Living area:4,892 sq. ft.
Heating and cooling
- Cooling:Central AC, Mini Split, Multi-zone
- Heating:Forced Air, Hot Air, Mini Split, Multi Zone, Oil, Radiant
Structure and exterior
- Roof:Membrane, Metal
- Year built:1977
- Building area:4,892 sq. ft.
- Lot area:1.01 Acres
Schools
- High school:Gilford High School
- Middle school:Gilford Middle
- Elementary school:Gilford Elementary
Utilities
- Sewer:Private, Septic
Finances and disclosures
- Price:$1,060,000
- Price per sq. ft.:$150.61
- Tax amount:$11,835 (2024)
New listings near 771 Gilford Avenue
- New
 $599,000Active2 beds 1 baths1,118 sq. ft.
$599,000Active2 beds 1 baths1,118 sq. ft.1031 Cherry Valley Road, Gilford, NH 03249
MLS# 5072632Listed by: KW COASTAL AND LAKES & MOUNTAINS REALTY/MEREDITH - New
 $785,500Active4 beds 3 baths3,011 sq. ft.
$785,500Active4 beds 3 baths3,011 sq. ft.30 Belknap Mountain Road, Gilford, NH 03249
MLS# 5072465Listed by: KW COASTAL AND LAKES & MOUNTAINS REALTY/MEREDITH  $179,900Active1 beds 1 baths431 sq. ft.
$179,900Active1 beds 1 baths431 sq. ft.131 Lake Street #204, Gilford, NH 03249
MLS# 5072390Listed by: KELLER WILLIAMS GATEWAY REALTY/SALEM $294,000Pending2 beds 2 baths1,334 sq. ft.
$294,000Pending2 beds 2 baths1,334 sq. ft.663 Cherry Valley Road #112, Gilford, NH 03249
MLS# 5072287Listed by: COLDWELL BANKER REALTY GILFORD NH $155,900Active2 beds 2 baths1,116 sq. ft.
$155,900Active2 beds 2 baths1,116 sq. ft.320 Old Lakeshore Road #17, Gilford, NH 03249
MLS# 5072011Listed by: REAL BROKER NH, LLC $385,000Active3 beds 2 baths1,064 sq. ft.
$385,000Active3 beds 2 baths1,064 sq. ft.28 Balsam Drive, Gilford, NH 03249
MLS# 5071966Listed by: BELLA VIEW REALTY GROUP $269,900Active2 beds 1 baths899 sq. ft.
$269,900Active2 beds 1 baths899 sq. ft.131 Lake Street #230, Gilford, NH 03249
MLS# 5071941Listed by: ROCHE REALTY GROUP $89,900Active2 beds 1 baths784 sq. ft.
$89,900Active2 beds 1 baths784 sq. ft.9 Sargent Place #93, Gilford, NH 03249
MLS# 5071039Listed by: COLDWELL BANKER REALTY GILFORD NH $649,000Active2 beds 1 baths1,478 sq. ft.
$649,000Active2 beds 1 baths1,478 sq. ft.214 Sagamore Road, Gilford, NH 03249
MLS# 5071010Listed by: KW COASTAL AND LAKES & MOUNTAINS REALTY/MEREDITH $600,000Active4 beds 3 baths2,915 sq. ft.
$600,000Active4 beds 3 baths2,915 sq. ft.55 Sanborn Road, Gilford, NH 03249
MLS# 5070983Listed by: KW COASTAL AND LAKES & MOUNTAINS REALTY/HANOVER
