Address Withheld By Seller, Gilford, NH 03249
Local realty services provided by:ERA Key Realty Services
Address Withheld By Seller,Gilford, NH 03249
$5,500,000
- 6 Beds
- 7 Baths
- 5,165 sq. ft.
- Single family
- Active
Listed by:jamieson dustonCell: 603-365-5848
Office:duston leddy real estate
MLS#:5058772
Source:PrimeMLS
Sorry, we are unable to map this address
Price summary
- Price:$5,500,000
- Price per sq. ft.:$1,040.68
About this home
NEW CONSTRUCTION on LAKE WINNIPESAUKEE with sweeping views looking out over Smith Cove and the Broads beyond! Thoughtfully designed and custom-built to check all the boxes - 6 bedrooms to include 5 king suites (one of which is a first-floor primary) and a massive bunk room! There are 5 full and 2 half baths, along with approx 5,165sqft of elevated living spaces! The kitchen showcases custom cabinetry, quartz countertops, Sub-Zero and Wolf appliances, and panoramic lake views—flowing seamlessly into the dramatic two-story great room where floor-to-ceiling windows frame the water, and a soaring stone fireplace creates a warm and inviting focal point. Additional highlights include a walkout lower-level with a guest suite, private office, stylish bar and wine cellar! Enjoy two laundry rooms, large mudroom, and an oversized garage prepped for heat! Only premium materials were utilized- Marvin windows, Everlast and cedar siding, Boston blend stone, custom doors, high efficiency systems, spray foam insulation, and designer-selected fixtures. Enjoy 1,500sqft of decking, porch and patio, a firepit area, extra parking and grassy areas for the kids! A beautiful beach and a no wake zone ensure safe swimming, kayaking and paddle boarding! The boathouse offers docking in and out for up to three boats, oversized barn doors on three sides, and a combo of nickel gap and pine finishes inside! LOCATION- 5 minutes to the Pavillion, 20 min to Rte 93 in Tilton, and 60 min to Rte 95 in Portsmouth!
Contact an agent
Home facts
- Year built:2025
- Listing ID #:5058772
- Added:3 day(s) ago
- Updated:September 01, 2025 at 04:39 AM
Rooms and interior
- Bedrooms:6
- Total bathrooms:7
- Full bathrooms:1
- Living area:5,165 sq. ft.
Heating and cooling
- Cooling:Central AC, Multi-zone
- Heating:Forced Air, Hot Air, Multi Zone
Structure and exterior
- Year built:2025
- Building area:5,165 sq. ft.
- Lot area:0.29 Acres
Schools
- High school:Gilford High School
- Middle school:Gilford Middle
- Elementary school:Gilford Elementary
Utilities
- Sewer:Public Available
Finances and disclosures
- Price:$5,500,000
- Price per sq. ft.:$1,040.68
- Tax amount:$18,190 (2024)
New listings near 03249
- New
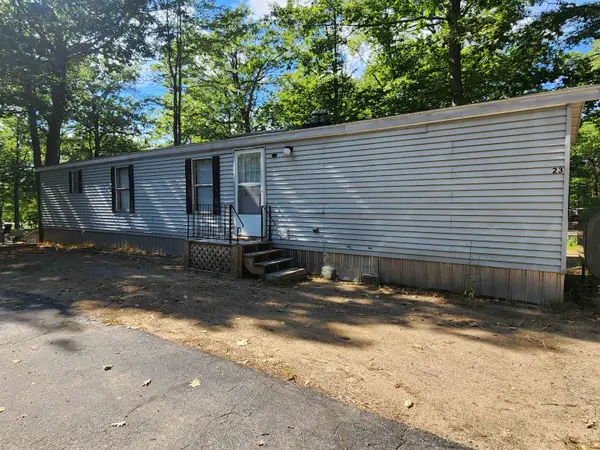 $124,500Active2 beds 2 baths784 sq. ft.
$124,500Active2 beds 2 baths784 sq. ft.Address Withheld By Seller, Gilford, NH 03249
MLS# 5058895Listed by: COLDWELL BANKER REALTY GILFORD NH - New
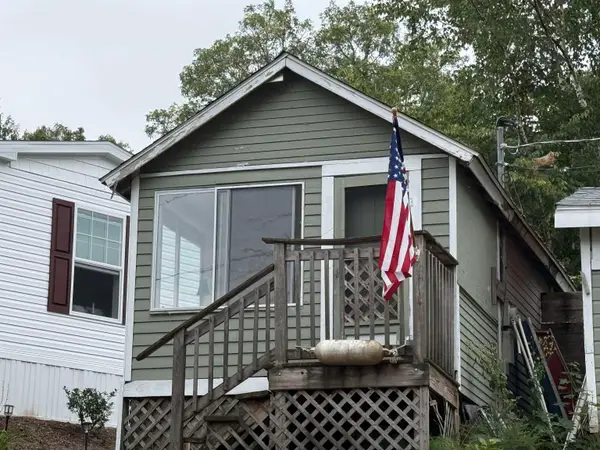 $119,000Active1 beds 1 baths240 sq. ft.
$119,000Active1 beds 1 baths240 sq. ft.Address Withheld By Seller, Gilford, NH 03249
MLS# 5058878Listed by: COLDWELL BANKER REALTY GILFORD NH - New
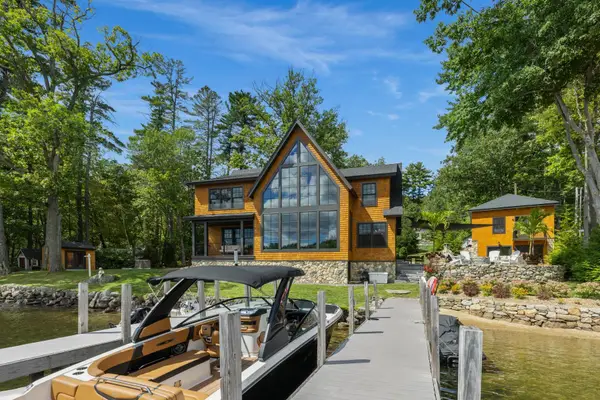 $4,995,000Active5 beds 4 baths3,719 sq. ft.
$4,995,000Active5 beds 4 baths3,719 sq. ft.Address Withheld By Seller, Gilford, NH 03249
MLS# 5058783Listed by: DUSTON LEDDY REAL ESTATE - New
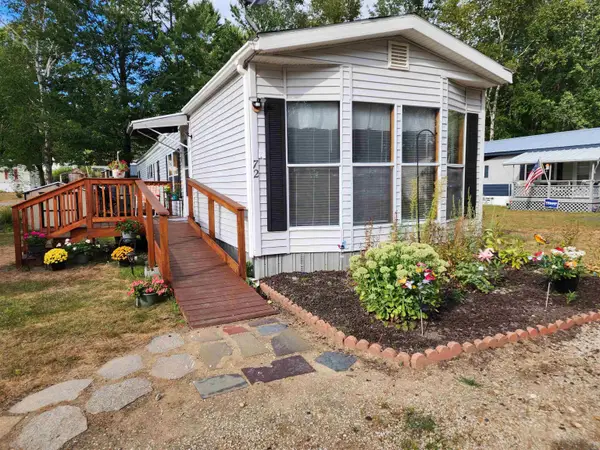 $134,900Active2 beds 2 baths1,025 sq. ft.
$134,900Active2 beds 2 baths1,025 sq. ft.Address Withheld By Seller, Gilford, NH 03249
MLS# 5058665Listed by: COLDWELL BANKER REALTY GILFORD NH - New
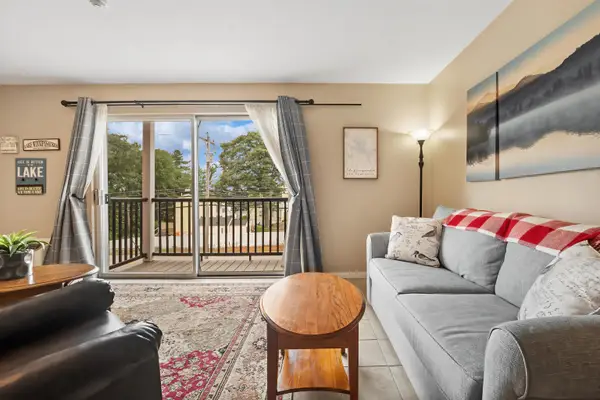 $199,999Active1 beds 1 baths675 sq. ft.
$199,999Active1 beds 1 baths675 sq. ft.Address Withheld By Seller, Gilford, NH 03249
MLS# 5058612Listed by: KW COASTAL AND LAKES & MOUNTAINS REALTY/WOLFEBORO - New
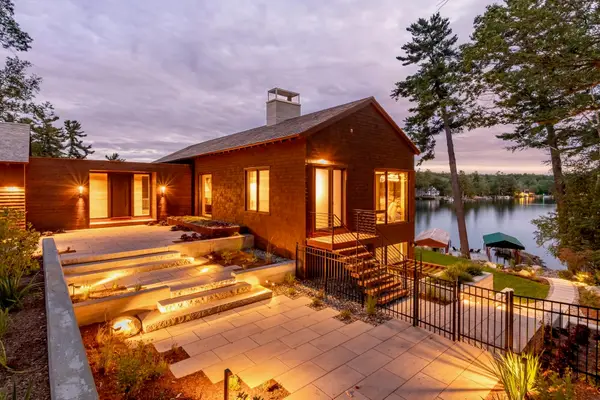 $6,995,000Active3 beds 4 baths3,751 sq. ft.
$6,995,000Active3 beds 4 baths3,751 sq. ft.Address Withheld By Seller, Gilford, NH 03249
MLS# 5058585Listed by: KW COASTAL AND LAKES & MOUNTAINS REALTY/MEREDITH - New
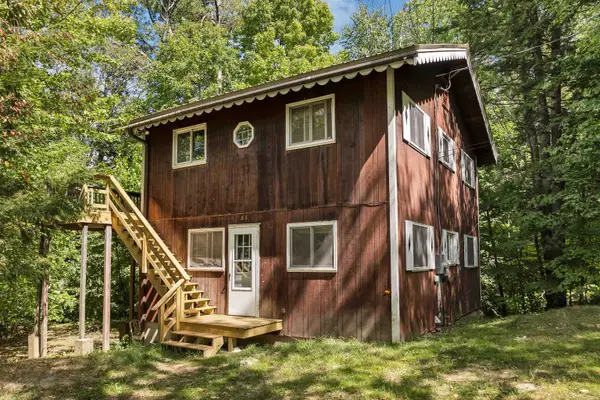 $359,900Active4 beds 2 baths1,344 sq. ft.
$359,900Active4 beds 2 baths1,344 sq. ft.Address Withheld By Seller, Gilford, NH 03249
MLS# 5058570Listed by: COLDWELL BANKER REALTY CENTER HARBOR NH - New
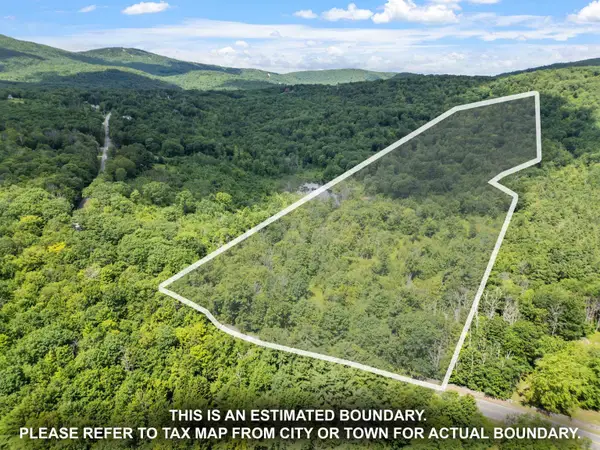 $499,900Active31.59 Acres
$499,900Active31.59 AcresAddress Withheld By Seller, Gilford, NH 03249
MLS# 5058478Listed by: LOVLIEN REALTY GROUP LLC - New
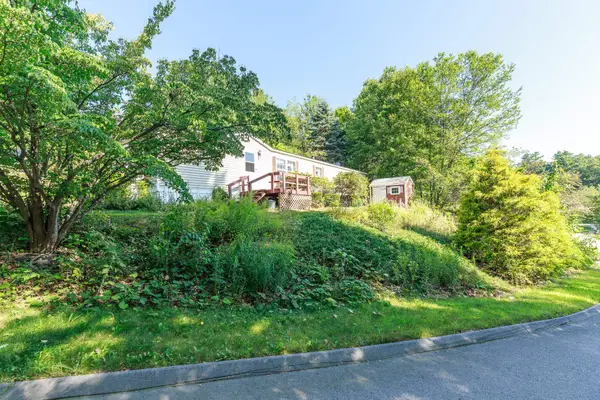 $80,000Active2 beds 1 baths936 sq. ft.
$80,000Active2 beds 1 baths936 sq. ft.Address Withheld By Seller, Jaffrey, NH 03452
MLS# 5058356Listed by: KELLER WILLIAMS REALTY METRO-KEENE
