33 Pershing Street, Goffstown, NH 03045
Local realty services provided by:ERA Key Realty Services
33 Pershing Street,Goffstown, NH 03045
$435,000
- 3 Beds
- 2 Baths
- 1,144 sq. ft.
- Single family
- Active
Listed by: david hansen
Office: keller williams realty-metropolitan
MLS#:5070278
Source:PrimeMLS
Price summary
- Price:$435,000
- Price per sq. ft.:$220.14
About this home
Welcome to this 1960's raised ranch with 3 bedrooms and 2 baths, located in Goffstown! This home has many lovely features already, such as the 3-season porch, deck, cathedral ceiling with skylights, and the private, fenced yard. But there are plenty of potential additions you can make yourself, such as finishing the large basement room or the partial bathroom that already exist. Whatever you choose to do, you know you have lots of sunlight to work with in your open concept living/dining/kitchen space, with large picture window, and the generously-sized bedrooms as well. Granite counters and hardwood (Oak and Brazilian Cherry!) floors are always crown-pleasers, and there is even a cedar closet in the basement! This home has a lot to offer right now, but also gives a buyer the chance to come in and make it what you need, and add-on as needed. There are 2 driveways, a garage and a carport, and lots of lovely trees and bushes to fill your yard with months of beauty. Everything you need for shopping and dining should be within 10 minutes, and its an easy 3 miles to Route 3 for commuting North and South. Ready to call it home? Come check it out!
Contact an agent
Home facts
- Year built:1967
- Listing ID #:5070278
- Added:4 day(s) ago
- Updated:November 24, 2025 at 09:40 PM
Rooms and interior
- Bedrooms:3
- Total bathrooms:2
- Full bathrooms:1
- Living area:1,144 sq. ft.
Heating and cooling
- Heating:Oil
Structure and exterior
- Roof:Asphalt Shingle
- Year built:1967
- Building area:1,144 sq. ft.
- Lot area:0.23 Acres
Schools
- High school:Goffstown High School
- Middle school:Mountain View Middle School
- Elementary school:Bartlett Elementary
Utilities
- Sewer:Public Available
Finances and disclosures
- Price:$435,000
- Price per sq. ft.:$220.14
- Tax amount:$7,170 (2024)
New listings near 33 Pershing Street
- New
 $235,000Active3 beds 2 baths1,344 sq. ft.
$235,000Active3 beds 2 baths1,344 sq. ft.16 Roger Road, Goffstown, NH 03045
MLS# 5070361Listed by: COLDWELL BANKER REALTY NASHUA - New
 $299,999Active2 beds 2 baths1,036 sq. ft.
$299,999Active2 beds 2 baths1,036 sq. ft.4B Arabian Court, Goffstown, NH 03045
MLS# 5070375Listed by: HOMEFRONT REALTY, LLC - New
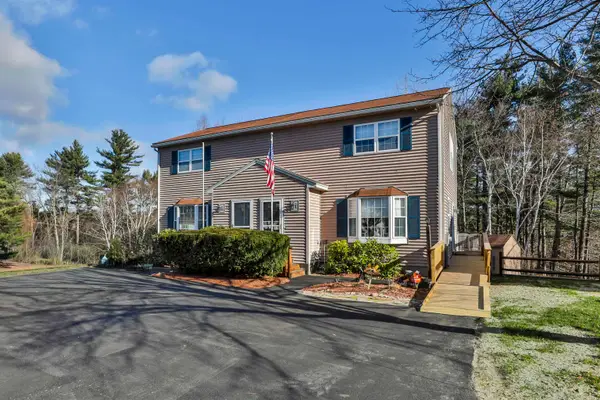 $299,999Active2 beds 3 baths1,540 sq. ft.
$299,999Active2 beds 3 baths1,540 sq. ft.5B Mustang Court, Goffstown, NH 03045
MLS# 5070024Listed by: RE/MAX SYNERGY 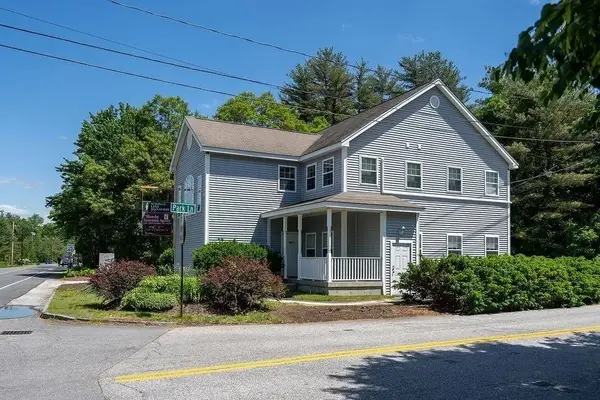 $775,000Pending4 beds 4 baths4,078 sq. ft.
$775,000Pending4 beds 4 baths4,078 sq. ft.152 South Mast Street, Goffstown, NH 03045
MLS# 5069409Listed by: KELLER WILLIAMS REALTY-METROPOLITAN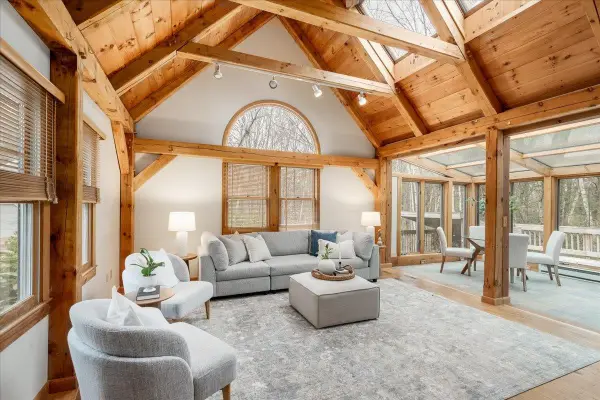 $629,900Pending3 beds 2 baths2,118 sq. ft.
$629,900Pending3 beds 2 baths2,118 sq. ft.914 Back Mountain Road, Goffstown, NH 03045
MLS# 5069676Listed by: EXP REALTY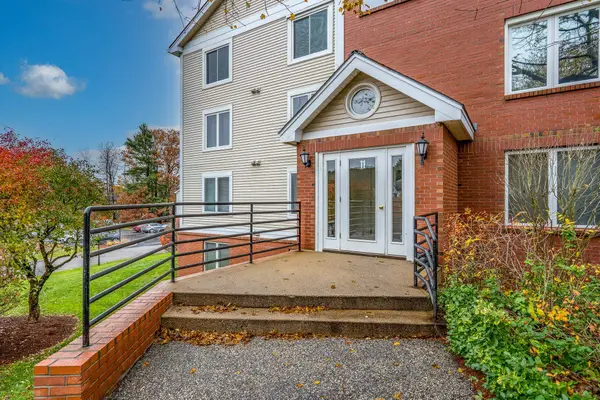 $299,900Active2 beds 1 baths980 sq. ft.
$299,900Active2 beds 1 baths980 sq. ft.11 Timberwood Drive #206, Goffstown, NH 03045
MLS# 5069193Listed by: EAST KEY REALTY $389,000Active3 beds 1 baths1,440 sq. ft.
$389,000Active3 beds 1 baths1,440 sq. ft.39 S Mast Street, Goffstown, NH 03045
MLS# 5069023Listed by: BHGRE MASIELLO NASHUA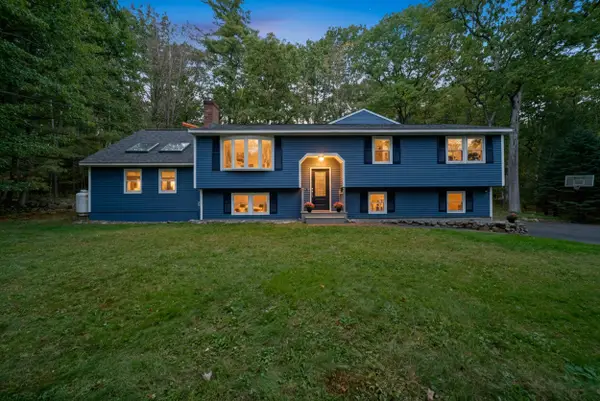 $660,000Active4 beds 3 baths3,304 sq. ft.
$660,000Active4 beds 3 baths3,304 sq. ft.22 Winter Hill Road, Goffstown, NH 03045
MLS# 5068854Listed by: KELLER WILLIAMS REALTY-METROPOLITAN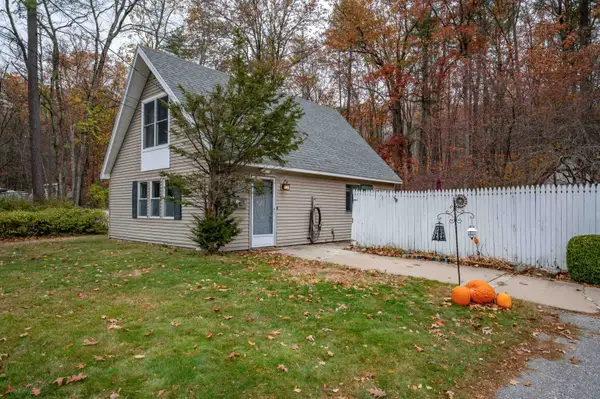 $385,000Pending3 beds 2 baths1,080 sq. ft.
$385,000Pending3 beds 2 baths1,080 sq. ft.137 Elm Street, Goffstown, NH 03045
MLS# 5068824Listed by: JILL & CO. REALTY GROUP - REAL BROKER NH, LLC
